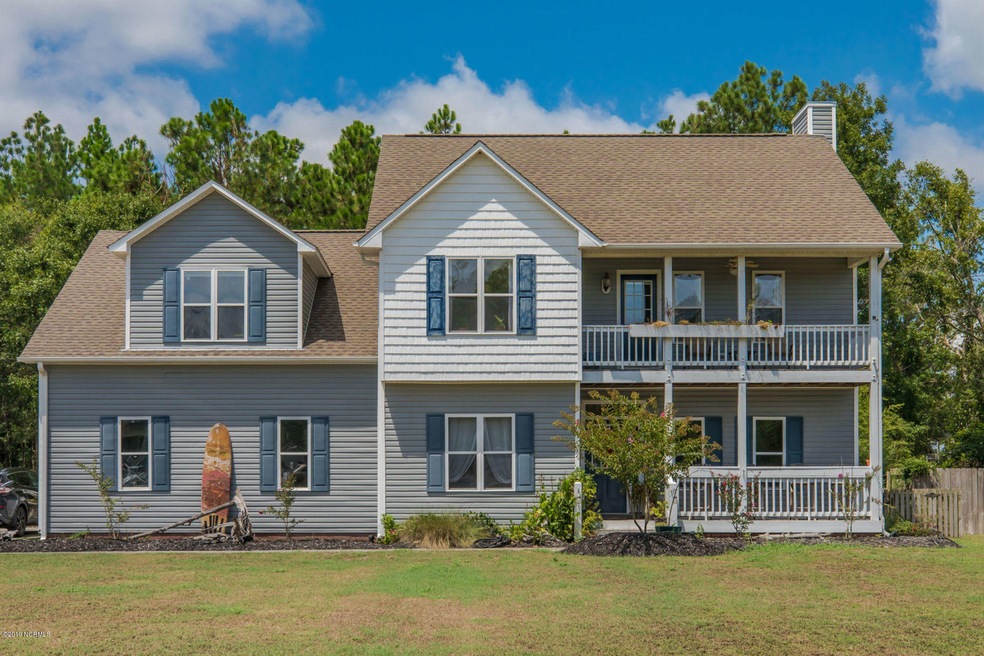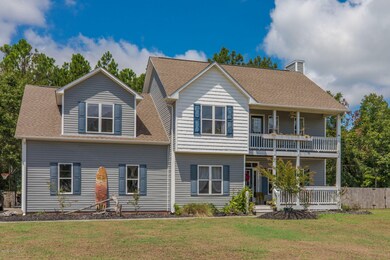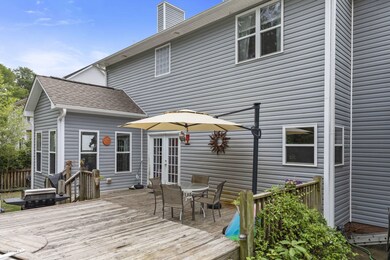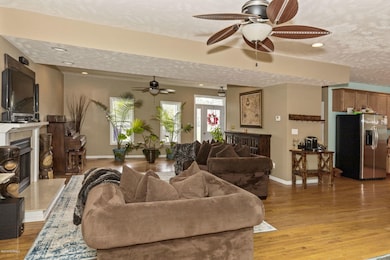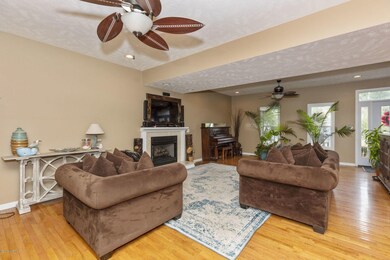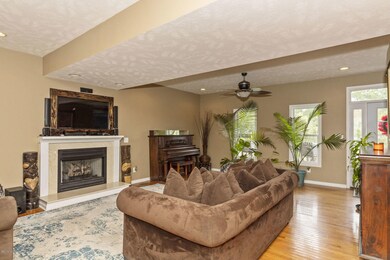
135 Bayshore Dr Sneads Ferry, NC 28460
Estimated Value: $427,000 - $466,000
Highlights
- Boat Dock
- Gated Community
- Wood Flooring
- Above Ground Pool
- Deck
- 1 Fireplace
About This Home
As of December 2019Live in the gated community of Chadwick Shores! Close to the beaches of Topsail Island and a short distance to Camp LeJeune. This home has much to offer with 4 bedrooms, office, sun room, dining room, kitchen with SS appliances and a large, open living room with fireplace. Three full and one half bathroom, a balcony off the Master Suite and the bonus room. Extensive decking and gorgeous landscaping surround the pool. The home had been rented and needs some TLC, but there was no storm damage. Buyer Possession Before Closing is possible. This lovely home on a quiet street is waiting for YOU!
Last Agent to Sell the Property
Lottie Koenig
Coldwell Banker Sea Coast Advantage License #243647 Listed on: 10/25/2019
Home Details
Home Type
- Single Family
Est. Annual Taxes
- $2,114
Year Built
- Built in 2006
Lot Details
- 0.35 Acre Lot
- Lot Dimensions are 90x170x90x170
- Wood Fence
- Property is zoned R-15
HOA Fees
- $29 Monthly HOA Fees
Home Design
- Wood Frame Construction
- Architectural Shingle Roof
- Vinyl Siding
- Stick Built Home
Interior Spaces
- 2,648 Sq Ft Home
- 2-Story Property
- Ceiling height of 9 feet or more
- Ceiling Fan
- 1 Fireplace
- Blinds
- Formal Dining Room
- Crawl Space
Kitchen
- Stove
- Built-In Microwave
- Dishwasher
Flooring
- Wood
- Carpet
- Tile
Bedrooms and Bathrooms
- 4 Bedrooms
- Walk-In Closet
- Walk-in Shower
Parking
- 2 Car Attached Garage
- Driveway
Outdoor Features
- Above Ground Pool
- Balcony
- Deck
- Covered patio or porch
Utilities
- Central Air
- Heat Pump System
- Electric Water Heater
- On Site Septic
- Septic Tank
Listing and Financial Details
- Tax Lot 91
- Assessor Parcel Number 773b-285
Community Details
Overview
- Master Insurance
- Chadwick Shores Subdivision
- Maintained Community
Recreation
- Boat Dock
- Community Playground
Security
- Gated Community
Ownership History
Purchase Details
Home Financials for this Owner
Home Financials are based on the most recent Mortgage that was taken out on this home.Purchase Details
Home Financials for this Owner
Home Financials are based on the most recent Mortgage that was taken out on this home.Similar Homes in Sneads Ferry, NC
Home Values in the Area
Average Home Value in this Area
Purchase History
| Date | Buyer | Sale Price | Title Company |
|---|---|---|---|
| Drake Charles E | $245,000 | None Available | |
| Todd John R | $338,000 | None Available |
Mortgage History
| Date | Status | Borrower | Loan Amount |
|---|---|---|---|
| Open | Drake Charles E | $353,000 | |
| Closed | Drake Charles E | $244,999 | |
| Previous Owner | Todd John R | $167,000 | |
| Previous Owner | Todd John R | $225,000 |
Property History
| Date | Event | Price | Change | Sq Ft Price |
|---|---|---|---|---|
| 12/20/2019 12/20/19 | Sold | $245,000 | +2.1% | $93 / Sq Ft |
| 11/08/2019 11/08/19 | Pending | -- | -- | -- |
| 10/25/2019 10/25/19 | For Sale | $239,900 | -- | $91 / Sq Ft |
Tax History Compared to Growth
Tax History
| Year | Tax Paid | Tax Assessment Tax Assessment Total Assessment is a certain percentage of the fair market value that is determined by local assessors to be the total taxable value of land and additions on the property. | Land | Improvement |
|---|---|---|---|---|
| 2024 | $2,114 | $367,731 | $38,000 | $329,731 |
| 2023 | $2,114 | $367,731 | $38,000 | $329,731 |
| 2022 | $2,114 | $367,731 | $38,000 | $329,731 |
| 2021 | $1,564 | $266,790 | $38,000 | $228,790 |
| 2020 | $1,881 | $266,790 | $38,000 | $228,790 |
| 2019 | $1,881 | $266,790 | $38,000 | $228,790 |
| 2018 | $1,881 | $266,790 | $38,000 | $228,790 |
| 2017 | $1,635 | $242,250 | $38,000 | $204,250 |
| 2016 | $1,635 | $242,250 | $0 | $0 |
| 2015 | $1,635 | $242,250 | $0 | $0 |
| 2014 | $1,635 | $242,250 | $0 | $0 |
Agents Affiliated with this Home
-
L
Seller's Agent in 2019
Lottie Koenig
Coldwell Banker Sea Coast Advantage
-
Denise Sevier

Buyer's Agent in 2019
Denise Sevier
Real Broker LLC
(631) 374-9911
1 in this area
45 Total Sales
-
Wendy Thompson

Buyer Co-Listing Agent in 2019
Wendy Thompson
Real Broker LLC
(910) 508-8376
1 in this area
136 Total Sales
Map
Source: Hive MLS
MLS Number: 100190436
APN: 773B-285
- 212 Fullard Dr
- 121 Cove Ct
- 811 Chadwick Shores Dr
- 819 Chadwick Shores Dr
- 320 Bay Ct
- 1065 Chadwick Shores Dr
- 995 Chadwick Shores Dr
- 116 Shell Ct
- 239 Shellbank Dr
- 527 Chadwick Shores Dr
- 943 Chadwick Shores Dr
- 1652 Chadwick Shores Dr
- 212 Anchor Ln
- 118 Riley Lewis Rd
- 0 Riley Lewis Rd
- 232 Shell Dr
- 390 Beacon Ln
- 121 Dolphin Ln
- 361 Chadwick Shores Dr
- 1715 Chadwick Shores Dr
- 135 Bayshore Dr
- 131 Bayshore Dr
- 139 Bayshore Dr
- 127 Bayshore Dr
- 143 Bayshore Dr
- 136 Bayshore Dr
- 132 Bayshore Dr
- 726 Chadwick Shores Dr
- 147 Bayshore Dr
- 716 Chadwick Shores Dr
- 144 Bayshore Dr
- 115 Chadwick Ct
- 151 Bayshore Dr
- 734 Chadwick Shores Dr
- 1332 Chadwick Shores Dr
- 119 Bayshore Dr
- 148 Bayshore Dr
- 1336 Chadwick Shores Dr
- 1328 Chadwick Shores Dr
- 109 Chadwick Ct
