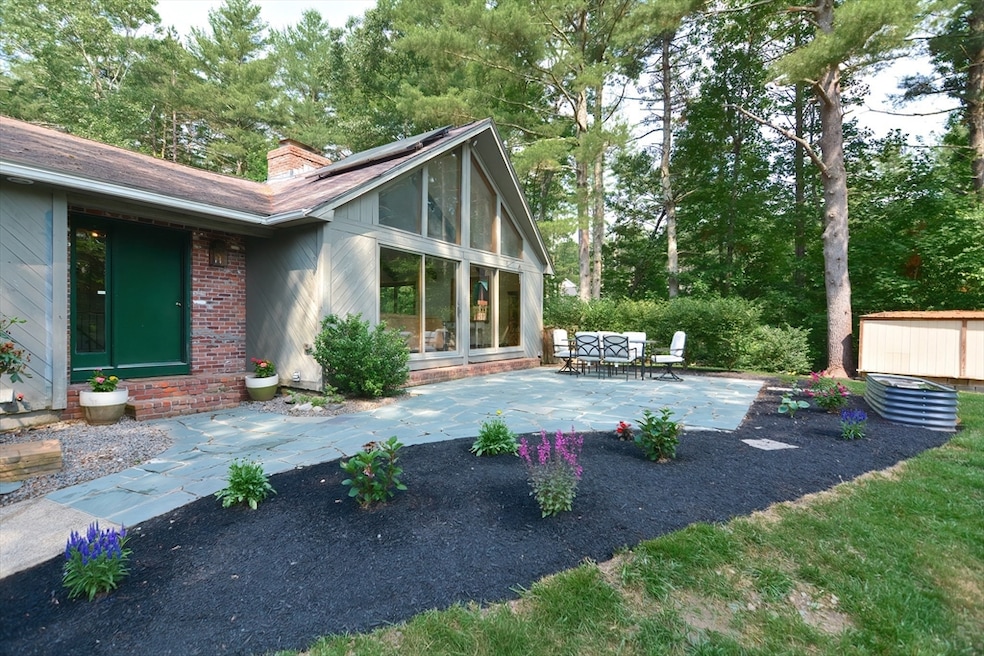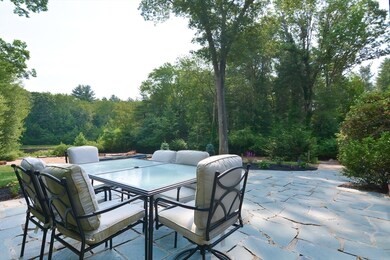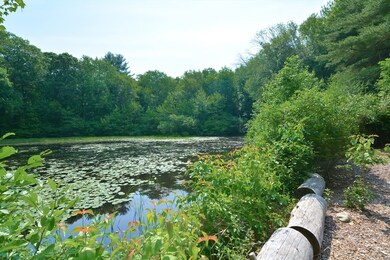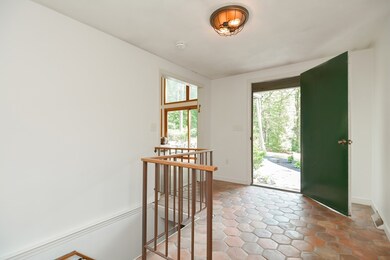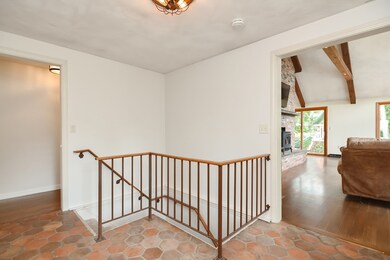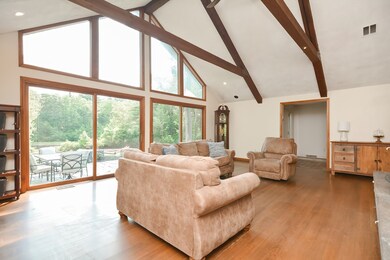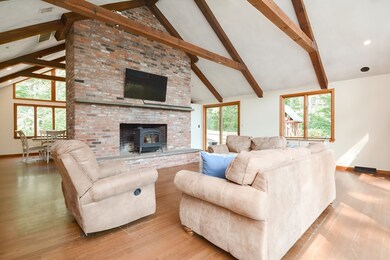
135 Beach St Wrentham, MA 02093
Highlights
- Private Waterfront
- Pond View
- Wooded Lot
- Delaney Elementary School Rated A
- Contemporary Architecture
- Cathedral Ceiling
About This Home
As of August 2024BEST AND FINAL OFFERS DUE WEDNESDAY 6/26/2024 AT NOON. PLEASE ALLOW 24 HOURS FOR A RESPONSE! Welcome to your private nature escape! Set back off the road, perched on a natural pond, bordered by conservation trails is this serene property! Viewed from your oversized windows, drenching your updated interior with natural sun light! Large, magazine quality kitchen welcomes family gatherings with genuine ease of entertainment, easily connecting to your wide open great room, all embracing picturesque views! Updated bathrooms continue the turn key ability, while the primary suite offers privacy and neutral décor, encouraging further relaxation! Large basement with a finished room offers both ample storage and living area overflow, while the 2 car garage protects your car year round from the elements! A single level living retreat that does not compromise convenience of location, all while exuding quality! Welcome home!
Last Agent to Sell the Property
Berkshire Hathaway HomeServices Evolution Properties Listed on: 06/21/2024

Home Details
Home Type
- Single Family
Est. Annual Taxes
- $6,048
Year Built
- Built in 1976
Lot Details
- 2.25 Acre Lot
- Private Waterfront
- Wooded Lot
- Property is zoned R-43
Parking
- 2 Car Attached Garage
- Tuck Under Parking
- Heated Garage
- Driveway
- Open Parking
- Off-Street Parking
Home Design
- Contemporary Architecture
- Ranch Style House
- Frame Construction
- Shingle Roof
- Concrete Perimeter Foundation
Interior Spaces
- 2,229 Sq Ft Home
- Beamed Ceilings
- Cathedral Ceiling
- Ceiling Fan
- Recessed Lighting
- 1 Fireplace
- Sliding Doors
- Bonus Room
- Pond Views
- Laundry on main level
- Partially Finished Basement
Kitchen
- Range
- Dishwasher
- Stainless Steel Appliances
- Solid Surface Countertops
Flooring
- Wood
- Wall to Wall Carpet
Bedrooms and Bathrooms
- 3 Bedrooms
- 2 Full Bathrooms
- Double Vanity
- Bathtub Includes Tile Surround
- Separate Shower
Outdoor Features
- Patio
Utilities
- Forced Air Heating and Cooling System
- Heating System Uses Propane
- Pellet Stove burns compressed wood to generate heat
- Private Sewer
Community Details
- No Home Owners Association
Listing and Financial Details
- Assessor Parcel Number M:L07 B:05 L:14,295223
Ownership History
Purchase Details
Home Financials for this Owner
Home Financials are based on the most recent Mortgage that was taken out on this home.Similar Homes in Wrentham, MA
Home Values in the Area
Average Home Value in this Area
Purchase History
| Date | Type | Sale Price | Title Company |
|---|---|---|---|
| Quit Claim Deed | $374,900 | -- | |
| Quit Claim Deed | $374,900 | -- |
Mortgage History
| Date | Status | Loan Amount | Loan Type |
|---|---|---|---|
| Open | $604,000 | Purchase Money Mortgage | |
| Closed | $604,000 | Purchase Money Mortgage | |
| Closed | $179,000 | Stand Alone Refi Refinance Of Original Loan | |
| Closed | $55,000 | Closed End Mortgage | |
| Closed | $329,400 | Stand Alone Refi Refinance Of Original Loan | |
| Closed | $342,741 | New Conventional |
Property History
| Date | Event | Price | Change | Sq Ft Price |
|---|---|---|---|---|
| 08/19/2024 08/19/24 | Sold | $755,000 | -5.6% | $339 / Sq Ft |
| 06/27/2024 06/27/24 | Pending | -- | -- | -- |
| 06/21/2024 06/21/24 | For Sale | $799,900 | +113.4% | $359 / Sq Ft |
| 03/29/2013 03/29/13 | Sold | $374,900 | 0.0% | $192 / Sq Ft |
| 01/31/2013 01/31/13 | Pending | -- | -- | -- |
| 01/23/2013 01/23/13 | For Sale | $374,900 | -- | $192 / Sq Ft |
Tax History Compared to Growth
Tax History
| Year | Tax Paid | Tax Assessment Tax Assessment Total Assessment is a certain percentage of the fair market value that is determined by local assessors to be the total taxable value of land and additions on the property. | Land | Improvement |
|---|---|---|---|---|
| 2025 | $8,374 | $722,500 | $270,400 | $452,100 |
| 2024 | $6,048 | $504,000 | $270,400 | $233,600 |
| 2023 | $5,839 | $462,700 | $246,400 | $216,300 |
| 2022 | $5,996 | $438,600 | $239,800 | $198,800 |
| 2021 | $5,822 | $413,800 | $224,600 | $189,200 |
| 2020 | $5,260 | $369,100 | $173,200 | $195,900 |
| 2019 | $5,399 | $382,400 | $189,800 | $192,600 |
| 2018 | $5,830 | $409,400 | $189,800 | $219,600 |
| 2017 | $5,700 | $400,000 | $186,200 | $213,800 |
| 2016 | $5,578 | $390,600 | $180,800 | $209,800 |
| 2015 | $5,391 | $359,900 | $173,800 | $186,100 |
| 2014 | $5,303 | $346,400 | $167,200 | $179,200 |
Agents Affiliated with this Home
-
Julie Etter

Seller's Agent in 2024
Julie Etter
Berkshire Hathaway HomeServices Evolution Properties
(508) 259-3025
382 Total Sales
-
Taymys Scannell
T
Buyer's Agent in 2024
Taymys Scannell
Suburban Lifestyle Real Estate
(508) 377-2300
60 Total Sales
-

Seller's Agent in 2013
Brenda Burke
RE/MAX
-
Fred Yaitanes Nadine Israel Team

Buyer's Agent in 2013
Fred Yaitanes Nadine Israel Team
Keller Williams Realty
(781) 953-0209
63 Total Sales
Map
Source: MLS Property Information Network (MLS PIN)
MLS Number: 73255775
APN: WREN-000007L-000005-000014
