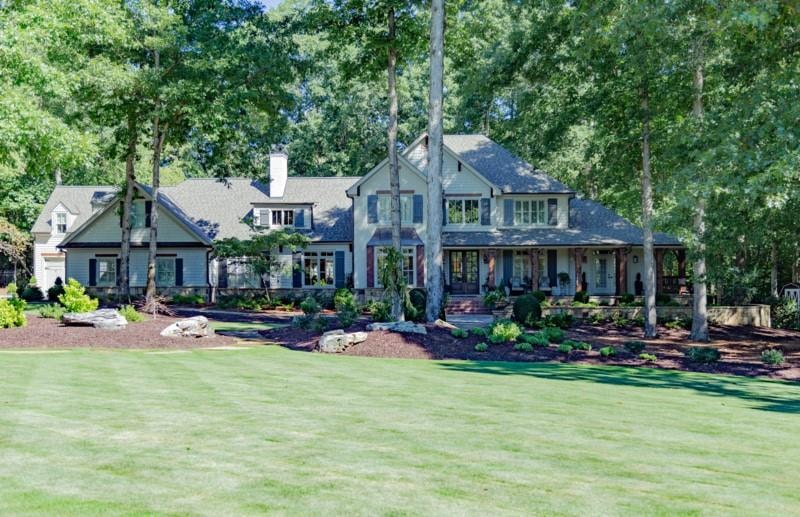
$1,490,000
- 4 Beds
- 4.5 Baths
- 4,276 Sq Ft
- 4224 Dogwood Bend Park
- Duluth, GA
Live the River District Dream-Where Elegance Meets Ease in Berkeley Lake Tucked behind the gates of the prestigious River District in the City of Berkeley Lake, this picture-perfect home is nestled among manicured streets, elegant architecture, and neighbors who still wave hello. It's the kind of neighborhood that feels like a movie set-gracious, peaceful, and beautifully maintained. And here's
Jill Rice Keller Williams Realty
