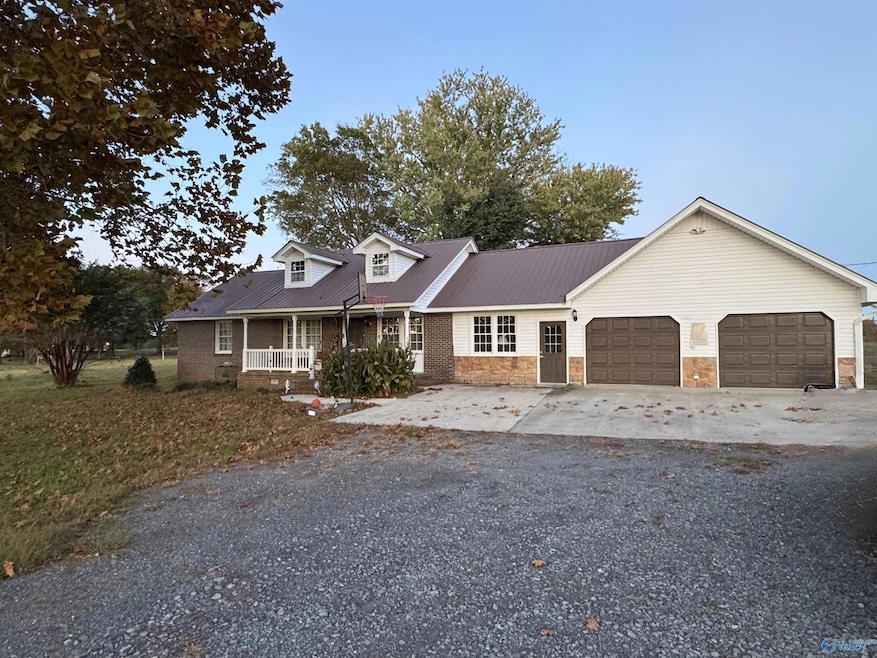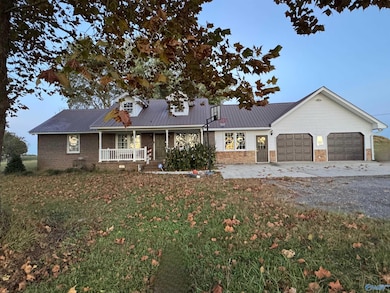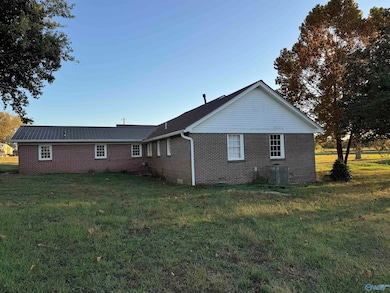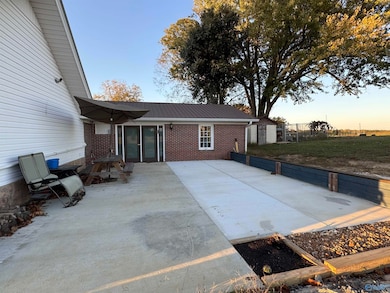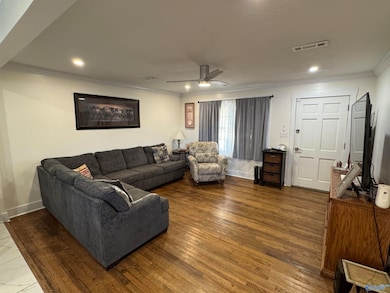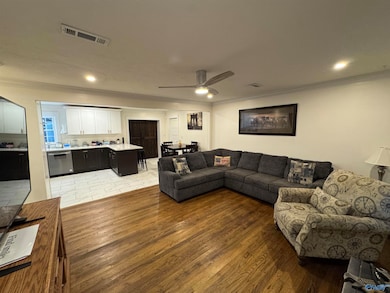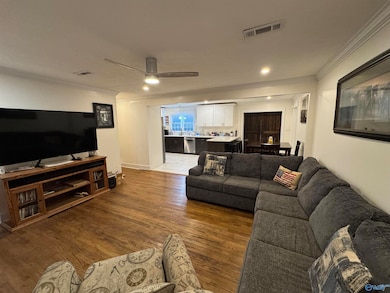135 Bethany Rd Horton, AL 35980
Estimated payment $2,079/month
Total Views
1,111
4
Beds
2
Baths
2,167
Sq Ft
$166
Price per Sq Ft
Highlights
- Mud Room
- No HOA
- Living Room
- Robert D. Sloman Primary School Rated A-
- 2 Car Attached Garage
- Central Heating and Cooling System
About This Home
Spacious 4-bedroom, 2-bath home located in the desirable Douglas School District! This property sits on almost 2 acres, offering plenty of room to enjoy the outdoors. Inside, you’ll find an open layout with lots of natural light, a functional mud room, and a two-car garage for convenient parking and storage. Enjoy the added bonus of a detached shop, perfect for hobbies, extra storage, or workspace. Country living with easy access to town—this home has so much to offer!
Home Details
Home Type
- Single Family
Est. Annual Taxes
- $2,182
Year Built
- Built in 1963
Lot Details
- 1.94 Acre Lot
Home Design
- Brick Exterior Construction
- Slab Foundation
Interior Spaces
- 2,167 Sq Ft Home
- Property has 1 Level
- Mud Room
- Living Room
- Crawl Space
Bedrooms and Bathrooms
- 4 Bedrooms
Parking
- 2 Car Attached Garage
- Workshop in Garage
- Gravel Driveway
Schools
- Douglas Elementary School
- Douglas High School
Utilities
- Central Heating and Cooling System
- Septic Tank
Community Details
- No Home Owners Association
- Metes And Bounds Subdivision
Listing and Financial Details
- Assessor Parcel Number 2007360000025.000
Map
Create a Home Valuation Report for This Property
The Home Valuation Report is an in-depth analysis detailing your home's value as well as a comparison with similar homes in the area
Home Values in the Area
Average Home Value in this Area
Tax History
| Year | Tax Paid | Tax Assessment Tax Assessment Total Assessment is a certain percentage of the fair market value that is determined by local assessors to be the total taxable value of land and additions on the property. | Land | Improvement |
|---|---|---|---|---|
| 2024 | $2,182 | $27,040 | $0 | $0 |
| 2023 | $1,074 | $25,300 | $1,320 | $23,980 |
| 2022 | $1,009 | $25,300 | $0 | $0 |
| 2021 | $1,023 | $25,300 | $0 | $0 |
| 2020 | $852 | $21,120 | $0 | $0 |
| 2017 | $885 | $22,000 | $0 | $0 |
| 2015 | -- | $23,720 | $0 | $0 |
| 2014 | -- | $23,720 | $0 | $0 |
Source: Public Records
Property History
| Date | Event | Price | List to Sale | Price per Sq Ft | Prior Sale |
|---|---|---|---|---|---|
| 10/24/2025 10/24/25 | For Sale | $360,000 | +16.1% | $166 / Sq Ft | |
| 10/01/2024 10/01/24 | Sold | $310,000 | -2.8% | $135 / Sq Ft | View Prior Sale |
| 07/22/2024 07/22/24 | Price Changed | $319,000 | -3.0% | $139 / Sq Ft | |
| 06/19/2024 06/19/24 | Price Changed | $329,000 | -6.0% | $143 / Sq Ft | |
| 05/09/2024 05/09/24 | For Sale | $349,900 | -- | $152 / Sq Ft |
Source: ValleyMLS.com
Purchase History
| Date | Type | Sale Price | Title Company |
|---|---|---|---|
| Warranty Deed | $310,000 | None Listed On Document |
Source: Public Records
Mortgage History
| Date | Status | Loan Amount | Loan Type |
|---|---|---|---|
| Open | $275,742 | FHA |
Source: Public Records
Source: ValleyMLS.com
MLS Number: 21902360
APN: 200736-0-000-025000
Nearby Homes
- 2072 Horton Rd
- 1590 Horton Rd
- 1.52 ac Needmore Rd
- 0.75 ac Needmore Rd
- 577 Strange Rd
- 144 acres Sumners Rd
- 4718 Oneonta Cut-Off Rd
- 1361 Horton Nixon Chapel Rd
- 224 Dunn Dr
- 121 Sumners Rd
- 730 Dixie Dale Rd
- 806 Chaffin Rd
- 778 Chaffin Rd
- 4082 Oneonta Cut-Off Rd
- 5470 Highpoint Rd
- 7155 Summerville Rd
- 370 Formby Rd
- 1125 White Oak Rd
- 100 Lindsey Rd
- 823 Coal Mine Rd
- 364 Old Glory Ln
- 1105 Head St
- 78 Vickie Ln
- 1266 N Main St
- 2020 Ridge Crest Dr
- 2692 U S 431
- 109 Tanna Hill St
- 642 Coosa Rd
- 7036 Val Monte Dr
- 2300 Deerman St
- 2500 Deerman St
- 1208 Gunter Ave
- 1329 Carlisle Ave
- 2699 Paddle Wheel Dr Unit 304
- 2699 - 101 Paddle Wheel Dr Unit 101
- 317 4th St SE
- 104 1st Ave NE
- 226 6th St SW
- 44 8th St NW
- 110 8th St NW
