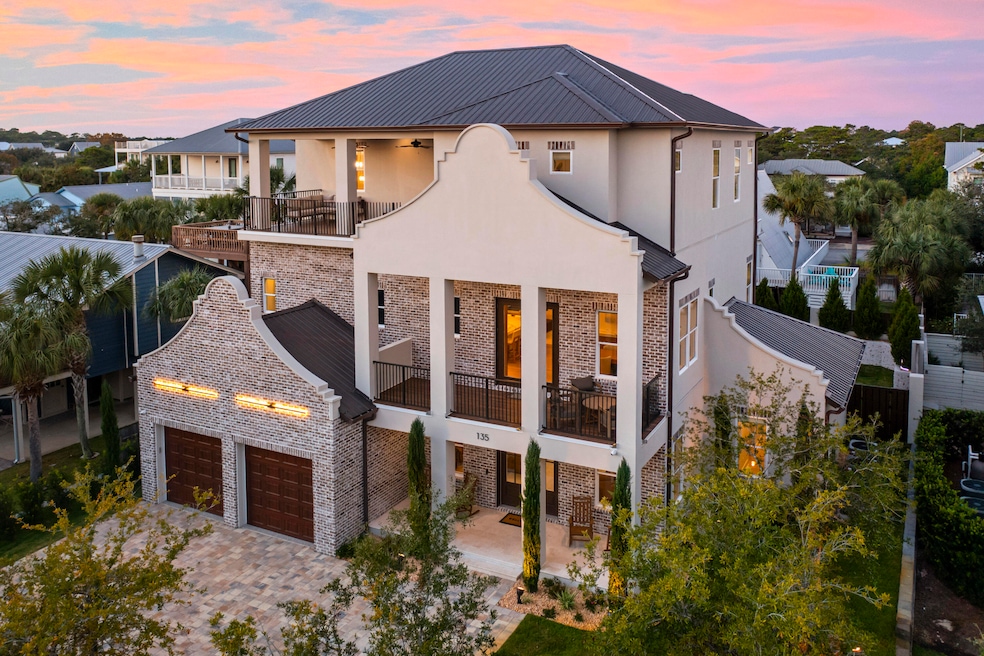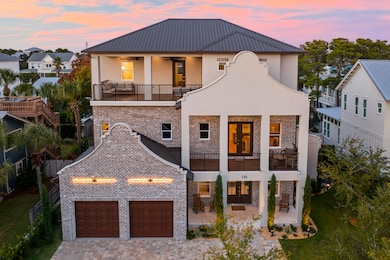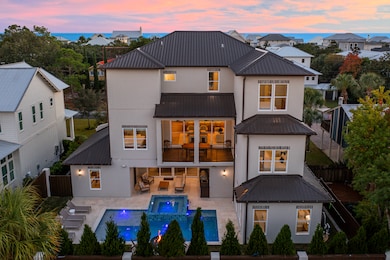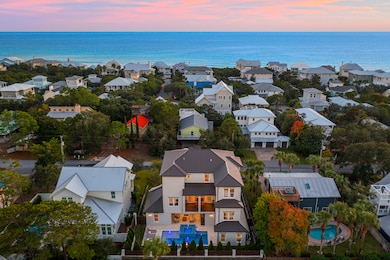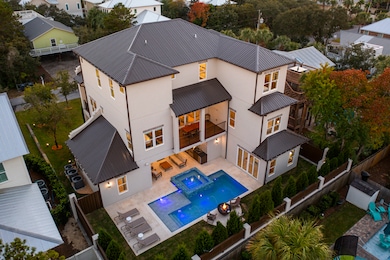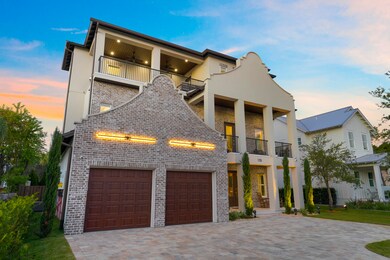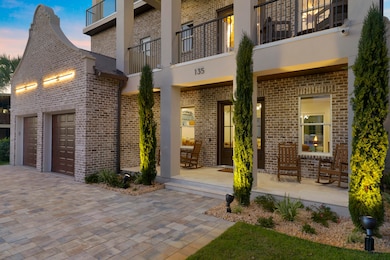135 Betty St Santa Rosa Beach, FL 32459
Estimated payment $21,398/month
Highlights
- In Ground Pool
- Gulf View
- Recreation Room
- Dune Lakes Elementary School Rated A-
- Viking Appliances
- Beach House
About This Home
Defined by scale, finish and walkability, this newly built 8BR/8BA, 4,815 sq ft home is an easy 300-yard stroll to Gulfview Heights beach access and lives beautifully as both a primary residence and a high-performing rental. Designed to sleep 22, it offers two custom bunk rooms and all en-suite bedrooms. The centerpiece kitchen features a Viking Tuscany Series appliance package valued at over $100K, complemented by an elevator and elevated lighting. Outside, enjoy a resort-style pool and spa, outdoor kitchen, fire pit and 2-car garage, plus lush landscaping, security cameras and robust mechanicals. Rental projections exceed $400K annually.
Home Details
Home Type
- Single Family
Est. Annual Taxes
- $4,241
Year Built
- Built in 2025
Lot Details
- Lot Dimensions are 75x100
- Back Yard Fenced
- Sprinkler System
Parking
- Attached Garage
Home Design
- Beach House
- Wallpaper
- Metal Roof
- Stucco
Interior Spaces
- 4,815 Sq Ft Home
- 3-Story Property
- Furnished
- Crown Molding
- Beamed Ceilings
- Ceiling Fan
- Recessed Lighting
- Insulated Doors
- Living Room
- Recreation Room
- Gulf Views
Kitchen
- Double Oven
- Gas Oven or Range
- Cooktop with Range Hood
- Microwave
- Ice Maker
- Dishwasher
- Viking Appliances
- Kitchen Island
- Disposal
Bedrooms and Bathrooms
- 8 Bedrooms
- 8 Full Bathrooms
Laundry
- Dryer
- Washer
Home Security
- Home Security System
- Storm Windows
- Storm Doors
Eco-Friendly Details
- Energy-Efficient Doors
Pool
- In Ground Pool
- Spa
Outdoor Features
- Balcony
- Covered Patio or Porch
- Outdoor Kitchen
Schools
- Van R Butler Elementary School
- Emerald Coast Middle School
- South Walton High School
Utilities
- Multiple cooling system units
- Two Heating Systems
- Water Tap Fee Is Paid
- Gas Water Heater
- Cable TV Available
Listing and Financial Details
- Assessor Parcel Number 02-3S-20-34090-00C-0220
Community Details
Overview
- Gulfview Heights Subdivision
Amenities
- Community Barbecue Grill
- Elevator
Recreation
- Community Pool
Map
Home Values in the Area
Average Home Value in this Area
Tax History
| Year | Tax Paid | Tax Assessment Tax Assessment Total Assessment is a certain percentage of the fair market value that is determined by local assessors to be the total taxable value of land and additions on the property. | Land | Improvement |
|---|---|---|---|---|
| 2024 | $4,241 | $747,500 | $747,500 | -- |
| 2023 | $4,241 | $287,184 | $0 | $0 |
| 2022 | $4,540 | $744,544 | $744,544 | $0 |
| 2021 | $2,956 | $375,075 | $375,075 | $0 |
| 2020 | $2,398 | $263,959 | $263,959 | $0 |
| 2019 | $2,250 | $256,270 | $256,270 | $0 |
| 2018 | $2,020 | $226,187 | $0 | $0 |
| 2017 | $1,754 | $190,956 | $190,956 | $0 |
| 2016 | $1,663 | $183,612 | $0 | $0 |
| 2015 | $1,563 | $171,600 | $0 | $0 |
| 2014 | $1,443 | $156,000 | $0 | $0 |
Property History
| Date | Event | Price | List to Sale | Price per Sq Ft |
|---|---|---|---|---|
| 11/21/2025 11/21/25 | For Sale | $3,985,000 | -- | $828 / Sq Ft |
Purchase History
| Date | Type | Sale Price | Title Company |
|---|---|---|---|
| Warranty Deed | $875,000 | Burke Law & Title | |
| Warranty Deed | $875,000 | Burke Law & Title | |
| Interfamily Deed Transfer | -- | Attorney | |
| Warranty Deed | $675,000 | Fatco | |
| Warranty Deed | $210,000 | Southern Escrow & Title Llc | |
| Warranty Deed | $125,000 | -- | |
| Warranty Deed | $158,000 | Southern Escrow & Title Llc | |
| Warranty Deed | $155,000 | Southern Escrow & Title Llc |
Mortgage History
| Date | Status | Loan Amount | Loan Type |
|---|---|---|---|
| Previous Owner | $142,200 | Balloon | |
| Previous Owner | $138,150 | Purchase Money Mortgage |
Source: Emerald Coast Association of REALTORS®
MLS Number: 990104
APN: 02-3S-20-34090-00C-0220
- 178 Buddy St
- 207 Betty St
- 96 Vicki St
- 135 Buddy St
- 44 Vicki St
- 95 Betty St
- 79 Cedar Post Rd
- 28 Bluff Ln
- 53 Buddy St
- Lot 3 W County Hwy 30a
- 154 Maple St
- 34 Buddy St
- TBD W County Highway 30a Hwy
- 19 Buddy St
- 15 Betty St
- 165 Maple St
- Lot 2 Thistle Ln
- 299 Old Beach Rd
- 208 Birch St
- 521 Old Beach Rd Unit 2
- 3754 W County Highway 30a Unit 3
- 41 Bramble St
- 161 Walnut St
- 24 Blue Gulf Dr Unit 4
- 119 Michaela Ln
- 45 Pine Knoll Ln
- 38 White Cliffs Blvd
- 566 Gulfview Cir
- 104 Village Blvd Unit 625
- 59 Cypress Breeze Blvd S
- 118 Spires Ln Unit 5B
- 414 Ridgewalk Cir
- 28 Emerald Beach Cir
- 78 Emerald Beach Way Unit ID1060861P
- 40 Kristin Ct
- 70 Marthas Ln Unit 1-205
- 1732 W County Highway 30a Unit 403 R
- 520 S County Highway 393 Unit 19B
- 105 Seaboard Ln
- 67 Bob-Bo Ln
