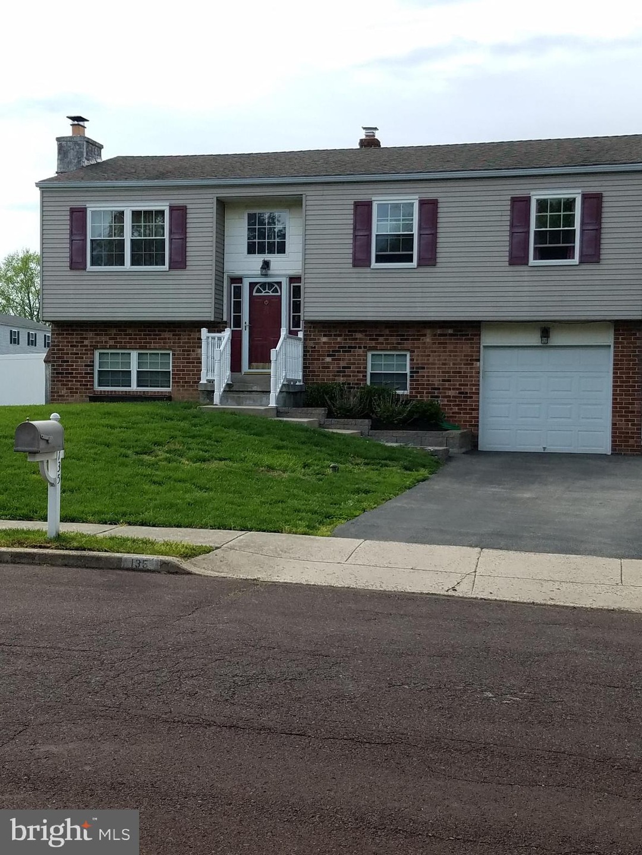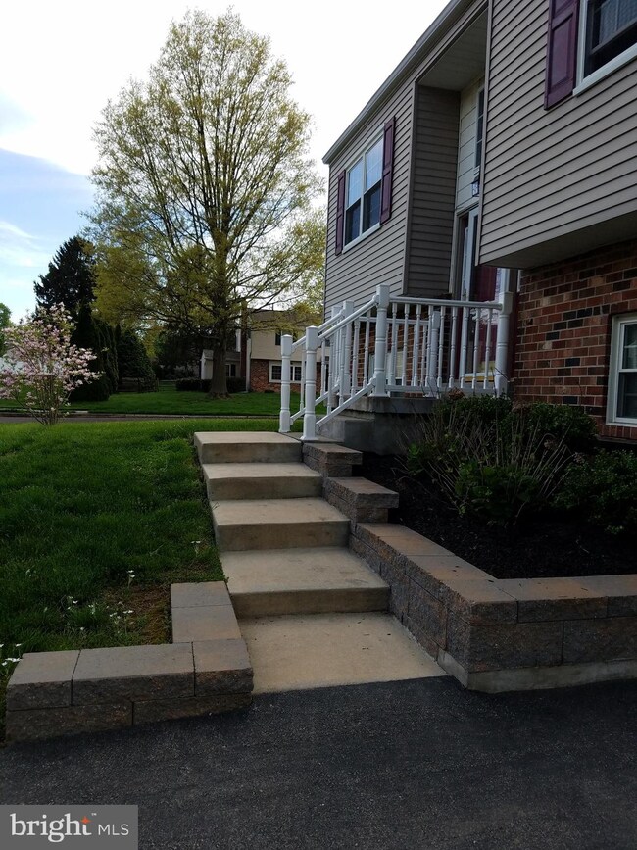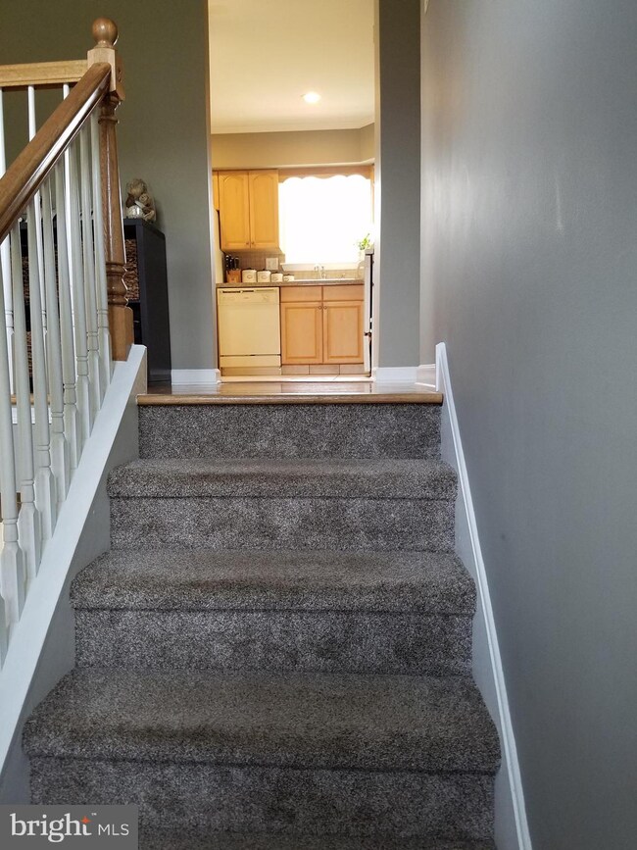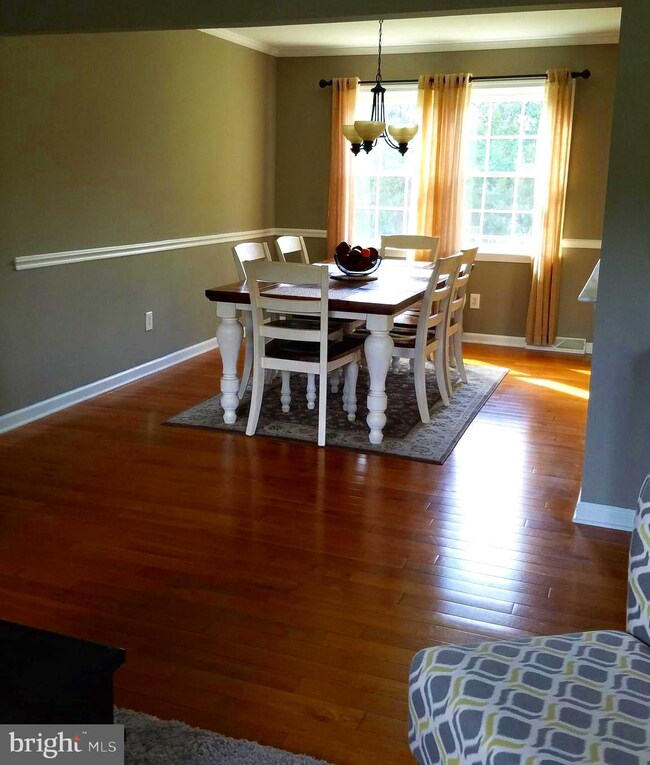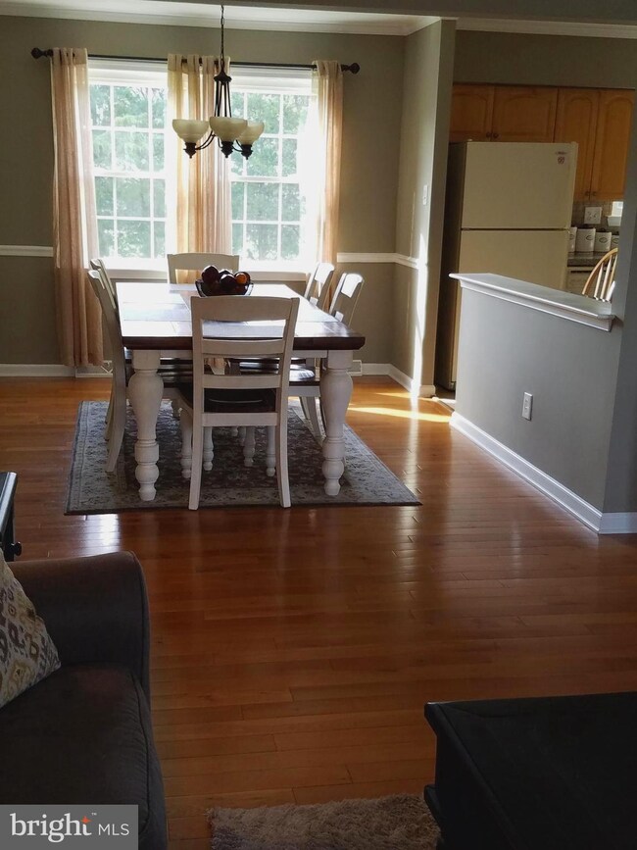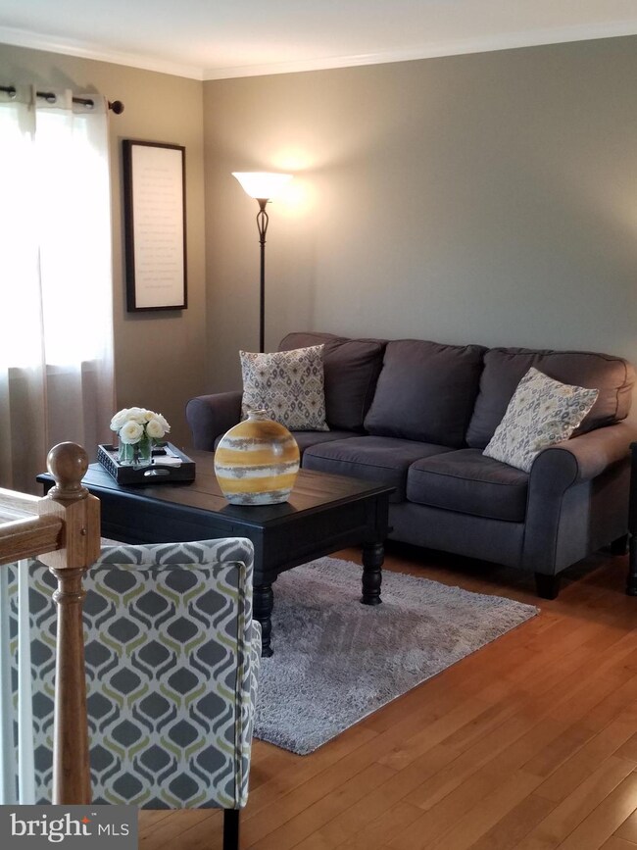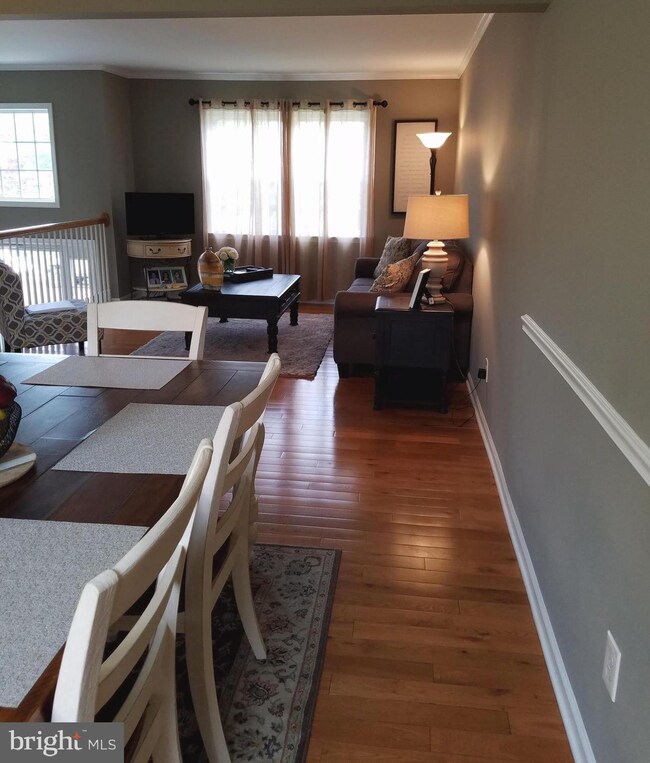
135 Bishop Dr Norristown, PA 19403
Highlights
- Contemporary Architecture
- No HOA
- Crown Molding
- Wood Flooring
- 1 Car Direct Access Garage
- Patio
About This Home
As of February 2025Welcome to this Impeccably kept Home! Featuring a tile Entrance Foyer leading to the Formal Living room and Dining room with hardwood floors and crown molding. The Eat in Kitchen features a Breakfast Bar, recessed lighting, tile floors and backsplash and ceiling fan. Heading down the hall you'll find a spacious Master bedroom with access to the Hall Bath, 2 Additional Bedrooms all with ceiling fans, pull downs to attic access in bedroom 2. Heading to the Lower level is a Large Family room with a Gas Fireplace and French doors to a new 38X14 Paver Patio. The Lower level also features the 4th bedroom\office, powder room, laundry and access to the Garage. Don't miss the Fenced Yard, Storage Shed, and Newer windows thru-out, Conveniently located to shopping.
Last Agent to Sell the Property
Long & Foster Real Estate, Inc. License #AB067376 Listed on: 04/23/2019

Home Details
Home Type
- Single Family
Est. Annual Taxes
- $5,886
Year Built
- Built in 1978
Lot Details
- 0.4 Acre Lot
- Lot Dimensions are 106.00 x 0.00
- Vinyl Fence
- Property is in good condition
- Property is zoned R2
Parking
- 1 Car Direct Access Garage
- 3 Open Parking Spaces
- Front Facing Garage
- Driveway
Home Design
- Contemporary Architecture
- Vinyl Siding
Interior Spaces
- Property has 2 Levels
- Crown Molding
- Ceiling Fan
- Recessed Lighting
- Brick Fireplace
- Gas Fireplace
- Replacement Windows
- Family Room
- Living Room
- Dining Room
- Laundry Room
Kitchen
- Built-In Range
- Built-In Microwave
- Dishwasher
Flooring
- Wood
- Carpet
- Ceramic Tile
Bedrooms and Bathrooms
- En-Suite Primary Bedroom
Outdoor Features
- Patio
- Shed
Utilities
- Central Air
- Heating System Uses Oil
- Hot Water Baseboard Heater
- Electric Water Heater
Community Details
- No Home Owners Association
Listing and Financial Details
- Tax Lot 093
- Assessor Parcel Number 63-00-00461-079
Ownership History
Purchase Details
Home Financials for this Owner
Home Financials are based on the most recent Mortgage that was taken out on this home.Purchase Details
Home Financials for this Owner
Home Financials are based on the most recent Mortgage that was taken out on this home.Purchase Details
Home Financials for this Owner
Home Financials are based on the most recent Mortgage that was taken out on this home.Purchase Details
Home Financials for this Owner
Home Financials are based on the most recent Mortgage that was taken out on this home.Similar Homes in Norristown, PA
Home Values in the Area
Average Home Value in this Area
Purchase History
| Date | Type | Sale Price | Title Company |
|---|---|---|---|
| Deed | $450,000 | None Listed On Document | |
| Deed | $300,000 | None Available | |
| Deed | $299,900 | -- | |
| Deed | $200,000 | -- |
Mortgage History
| Date | Status | Loan Amount | Loan Type |
|---|---|---|---|
| Open | $180,000 | New Conventional | |
| Previous Owner | $285,000 | New Conventional | |
| Previous Owner | $30,000 | No Value Available | |
| Previous Owner | $269,900 | New Conventional | |
| Previous Owner | $190,000 | New Conventional |
Property History
| Date | Event | Price | Change | Sq Ft Price |
|---|---|---|---|---|
| 02/25/2025 02/25/25 | Sold | $450,000 | +5.9% | $241 / Sq Ft |
| 01/31/2025 01/31/25 | Pending | -- | -- | -- |
| 01/30/2025 01/30/25 | For Sale | $425,000 | +41.7% | $228 / Sq Ft |
| 06/17/2019 06/17/19 | Sold | $300,000 | -1.6% | $114 / Sq Ft |
| 04/25/2019 04/25/19 | Price Changed | $305,000 | +3.1% | $116 / Sq Ft |
| 04/23/2019 04/23/19 | For Sale | $295,900 | -- | $113 / Sq Ft |
Tax History Compared to Growth
Tax History
| Year | Tax Paid | Tax Assessment Tax Assessment Total Assessment is a certain percentage of the fair market value that is determined by local assessors to be the total taxable value of land and additions on the property. | Land | Improvement |
|---|---|---|---|---|
| 2024 | $6,356 | $130,090 | $46,030 | $84,060 |
| 2023 | $6,284 | $130,090 | $46,030 | $84,060 |
| 2022 | $6,243 | $130,090 | $46,030 | $84,060 |
| 2021 | $6,205 | $130,090 | $46,030 | $84,060 |
| 2020 | $6,020 | $130,090 | $46,030 | $84,060 |
| 2019 | $5,886 | $130,090 | $46,030 | $84,060 |
| 2018 | $4,556 | $130,090 | $46,030 | $84,060 |
| 2017 | $5,557 | $130,090 | $46,030 | $84,060 |
| 2016 | $5,506 | $130,090 | $46,030 | $84,060 |
| 2015 | $5,101 | $130,090 | $46,030 | $84,060 |
| 2014 | $5,101 | $130,090 | $46,030 | $84,060 |
Agents Affiliated with this Home
-
Stephanie Russel

Seller's Agent in 2025
Stephanie Russel
Keller Williams Real Estate - Media
(215) 279-0719
3 in this area
189 Total Sales
-
Fallon Collins

Buyer's Agent in 2025
Fallon Collins
CG Realty, LLC
(215) 421-8420
16 in this area
104 Total Sales
-
Holly Spector Reger

Seller's Agent in 2019
Holly Spector Reger
Long & Foster
(610) 517-6962
4 in this area
31 Total Sales
Map
Source: Bright MLS
MLS Number: PAMC605628
APN: 63-00-00461-079
- 1908 Sterigere St
- 25 Constitution Ave
- 154 Plowshare Rd
- 1104 Arden Dr Unit METHACTON SCHOOL
- 00 Arden Dr Unit METHACTON SCHOOL
- 214 Brookside Rd
- 704 Middleton Place
- 1865 W Marshall St
- 189 Hoover Ave
- 41 Jefferson Ave
- 198 Oxford Cir
- 0 N Wakefield Rd
- 28 N Wakefield Rd
- 233 Oxford Cir
- 142 Colonial Ave
- 105 Colonial Ave
- 2401 Hillendale Dr
- 24 S Schuylkill Ave
- 924 Northridge Dr
- 931 931 Northridge Drive 103b
