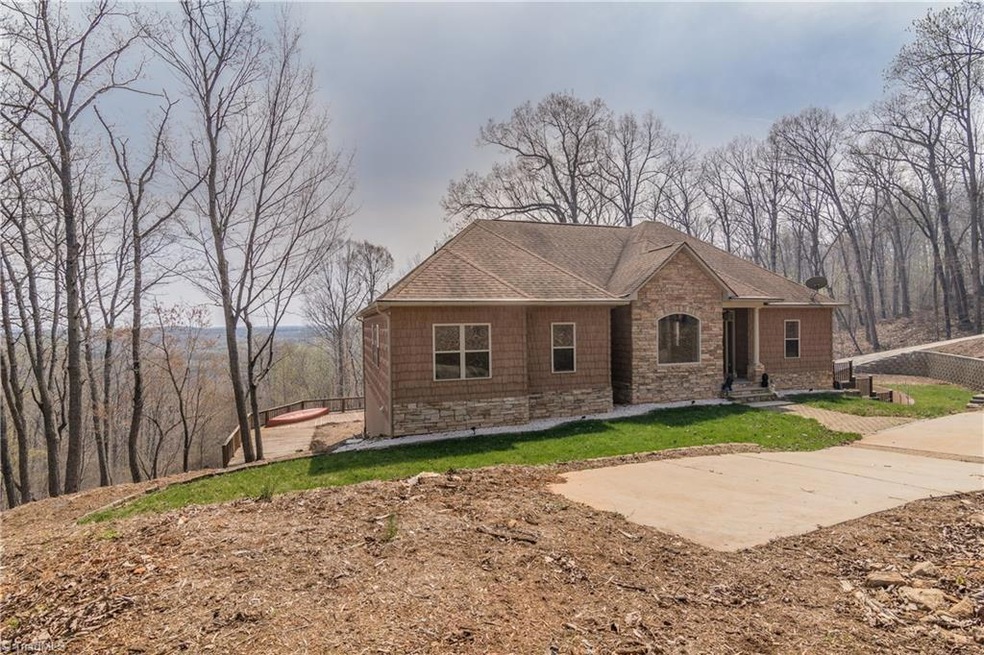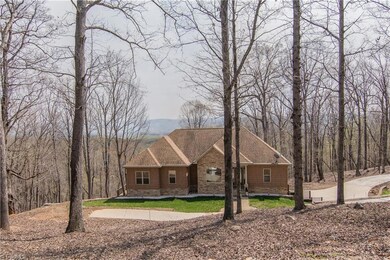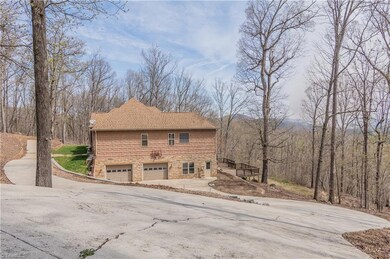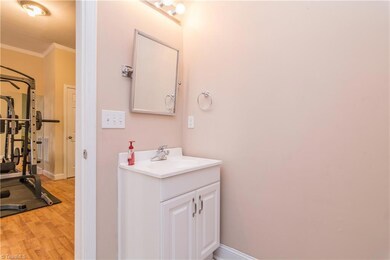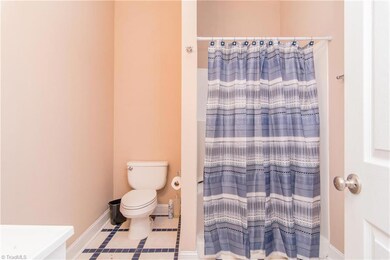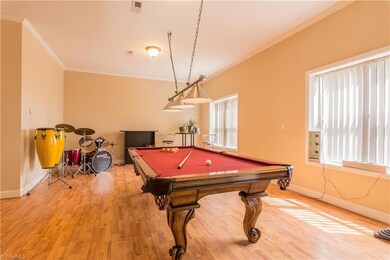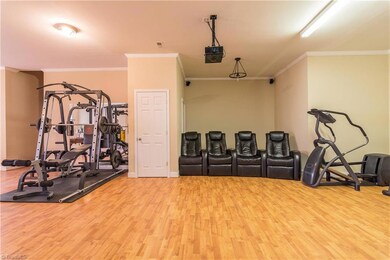
135 Boulder Ridge Dr Denton, NC 27239
Highlights
- Outdoor Pool
- Solid Surface Countertops
- Wet Bar
- Wood Flooring
- Porch
- Forced Air Heating and Cooling System
About This Home
As of July 2019Beautiful custom built ranch with sunrise mountain views located in an established neighborhood. Home has a gated entrance, freshly painted, new floors, a movie projection screen and a full kitchen on main. Seller will pay closing costs with acceptable price. A definite must see - schedule a showing now!
Last Agent to Sell the Property
Hennessee Properties LLC License #295063 Listed on: 04/08/2019

Last Buyer's Agent
NONMEMBER NONMEMBER
Home Details
Home Type
- Single Family
Est. Annual Taxes
- $1,887
Year Built
- Built in 2004
Lot Details
- 1.25 Acre Lot
- Property is zoned RA2
HOA Fees
- $68 Monthly HOA Fees
Parking
- 2 Car Garage
- Basement Garage
Home Design
- Brick Exterior Construction
- Vinyl Siding
Interior Spaces
- 3,567 Sq Ft Home
- 3,200-3,800 Sq Ft Home
- Property has 1 Level
- Wet Bar
- Ceiling Fan
- Living Room with Fireplace
- Solid Surface Countertops
- Dryer Hookup
- Finished Basement
Flooring
- Wood
- Tile
- Vinyl
Bedrooms and Bathrooms
- 3 Bedrooms
- Separate Shower
Outdoor Features
- Outdoor Pool
- Porch
Schools
- South Davidson Middle School
- South Davidson High School
Utilities
- Forced Air Heating and Cooling System
- Heat Pump System
- Heating System Uses Natural Gas
- Well
- Electric Water Heater
Listing and Financial Details
- Assessor Parcel Number 09020F0000028000
- 1% Total Tax Rate
Community Details
Overview
- The Springs At High Rock Lake Subdivision
Recreation
- Community Pool
Ownership History
Purchase Details
Home Financials for this Owner
Home Financials are based on the most recent Mortgage that was taken out on this home.Purchase Details
Home Financials for this Owner
Home Financials are based on the most recent Mortgage that was taken out on this home.Purchase Details
Purchase Details
Home Financials for this Owner
Home Financials are based on the most recent Mortgage that was taken out on this home.Purchase Details
Purchase Details
Similar Homes in Denton, NC
Home Values in the Area
Average Home Value in this Area
Purchase History
| Date | Type | Sale Price | Title Company |
|---|---|---|---|
| Warranty Deed | $335,000 | None Available | |
| Special Warranty Deed | $218,000 | None Available | |
| Trustee Deed | $326,988 | None Available | |
| Warranty Deed | $314,000 | None Available | |
| Warranty Deed | -- | -- | |
| Warranty Deed | $49,000 | -- |
Mortgage History
| Date | Status | Loan Amount | Loan Type |
|---|---|---|---|
| Open | $83,000 | Credit Line Revolving | |
| Open | $339,700 | New Conventional | |
| Closed | $40,000 | Credit Line Revolving | |
| Closed | $335,000 | Adjustable Rate Mortgage/ARM | |
| Previous Owner | $205,236 | FHA | |
| Previous Owner | $312,000 | Unknown | |
| Previous Owner | $78,000 | Stand Alone Second | |
| Previous Owner | $251,200 | Purchase Money Mortgage | |
| Previous Owner | $62,800 | Credit Line Revolving |
Property History
| Date | Event | Price | Change | Sq Ft Price |
|---|---|---|---|---|
| 06/12/2025 06/12/25 | Price Changed | $525,000 | -1.9% | $149 / Sq Ft |
| 05/14/2025 05/14/25 | Price Changed | $535,000 | -2.7% | $151 / Sq Ft |
| 04/15/2025 04/15/25 | For Sale | $550,000 | +64.2% | $156 / Sq Ft |
| 06/16/2021 06/16/21 | Off Market | $335,000 | -- | -- |
| 07/31/2019 07/31/19 | Sold | $335,000 | -- | $105 / Sq Ft |
Tax History Compared to Growth
Tax History
| Year | Tax Paid | Tax Assessment Tax Assessment Total Assessment is a certain percentage of the fair market value that is determined by local assessors to be the total taxable value of land and additions on the property. | Land | Improvement |
|---|---|---|---|---|
| 2024 | $2,215 | $335,670 | $0 | $0 |
| 2023 | $2,083 | $335,670 | $0 | $0 |
| 2022 | $2,083 | $335,670 | $0 | $0 |
| 2021 | $2,083 | $335,670 | $0 | $0 |
| 2020 | $2,076 | $334,520 | $0 | $0 |
| 2019 | $1,887 | $299,470 | $0 | $0 |
| 2018 | $1,887 | $299,470 | $0 | $0 |
| 2017 | $1,891 | $300,160 | $0 | $0 |
| 2016 | $1,891 | $300,160 | $0 | $0 |
| 2015 | $1,891 | $300,160 | $0 | $0 |
| 2014 | $2,223 | $352,910 | $0 | $0 |
Agents Affiliated with this Home
-
Christine Stewart

Seller's Agent in 2025
Christine Stewart
Allen Tate Realtors
(980) 521-4353
30 Total Sales
-
Jason Pardue
J
Seller's Agent in 2019
Jason Pardue
Hennessee Properties LLC
23 Total Sales
-
N
Buyer's Agent in 2019
NONMEMBER NONMEMBER
Map
Source: Triad MLS
MLS Number: 925668
APN: 09-020-F-000-0028-0-0-0
- 2627 Sierra Trace Rd
- 551 Boulder Ridge Dr
- 439 Boulder Ridge Dr Unit 19
- 390 Tranquility Lakes Dr
- 2874 Sierra Trace Rd
- 869 Healing Springs Dr
- 335 Healing Springs Dr
- 1228 Healing Springs Dr
- 429 Healing Springs Dr
- 159 Wyle Wood Loop Unit 38
- 962 Healing Springs Dr
- 2274 Sierra Trace Rd
- 2274 Sierra Trace Rd Unit 44
- 000 Harborgate Dr
- 00 Harborgate Dr
- 0 Rocky Cove Ln Unit 35 CAR4235073
- 0 Rocky Cove Ln Unit 1173902
- 108 Harborgate Dr
- 238 Potters Landing
- 325 Rocky Cove Ln
