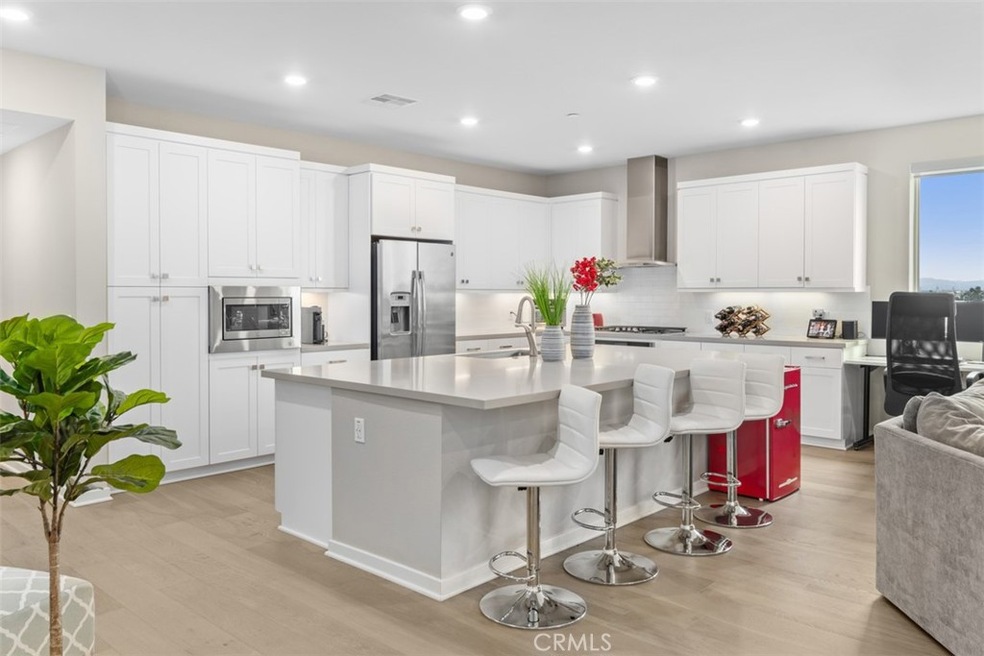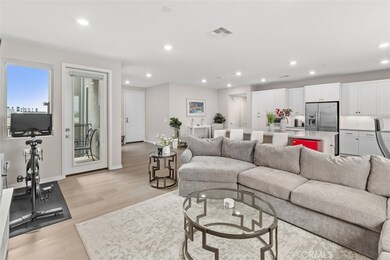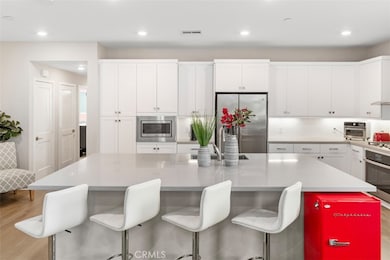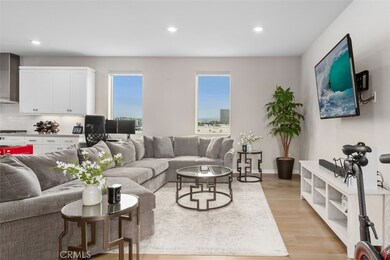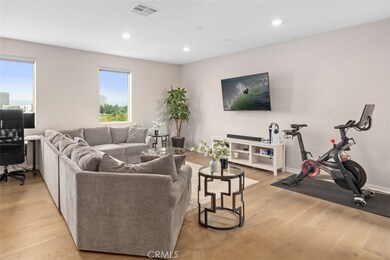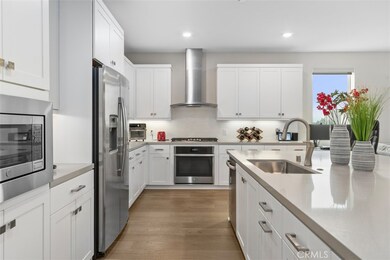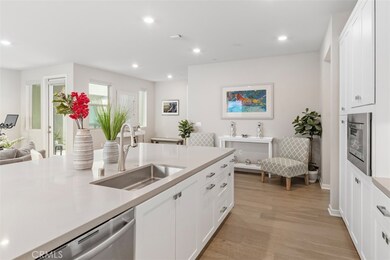
Highlights
- Fitness Center
- No Units Above
- Panoramic View
- Spa
- Primary Bedroom Suite
- Updated Kitchen
About This Home
As of May 2024Discover urban luxury redefined in this immaculate turnkey residence, nestled within the prime location of Central Park West. Seamlessly blending classic charm with modern sophistication, built by renowned builder Lennar, this stunning TOP FLOOR home offers an unparalleled smart home living experience with beautiful city views, an open floor plan, high volume ceilings, recessed LED lighting, modern window treatments and an array of upgrades. You will love this gorgeous kitchen equipped with high-end stainless steel appliances, soft closing modern cabinetry, custom backsplash and a sprawling chef’s island. The property also includes an oversized 2-car garage with epoxy flooring and a private deck, perfect for alfresco dining. Retreat to the primary suite, featuring a luxurious spa quality ensuite bathroom and a generously sized walk-in closet. A spacious secondary bedroom offers its own walk-in closet and an abundance of natural light. Indulge in world-class resort amenities, including 2 saltwater heated pools and spas, lush parks, a basketball court, pickleball court, and an 8,000-sq ft state-of-the-art fitness facility and community event center. Additional amenities include a lounge with a bar and fireplace, outdoor BBQ areas, and a tot lot. With its central location near Fashion Island, South Coast Plaza, UCI, pristine beaches, casual and fine dining, and John Wayne Airport, this exceptional residence offers the ultimate in urban living. Everything you need for an active and exciting lifestyle awaits.
Last Agent to Sell the Property
Julia Zeiler
Berkshire Hathaway HomeService Brokerage Phone: 949-338-0837 License #01924965 Listed on: 04/21/2024

Property Details
Home Type
- Condominium
Est. Annual Taxes
- $9,609
Year Built
- Built in 2019
Lot Details
- No Units Above
- 1 Common Wall
HOA Fees
Parking
- 2 Car Attached Garage
- Parking Available
- Tandem Garage
- Guest Parking
Property Views
- Panoramic
- City Lights
- Mountain
- Neighborhood
Home Design
- Contemporary Architecture
- Turnkey
Interior Spaces
- 1,483 Sq Ft Home
- 1-Story Property
- Open Floorplan
- Wired For Data
- Built-In Features
- High Ceiling
- Recessed Lighting
- Formal Entry
- Family Room Off Kitchen
- Living Room
Kitchen
- Updated Kitchen
- Open to Family Room
- Eat-In Kitchen
- Breakfast Bar
- Self-Cleaning Oven
- Six Burner Stove
- Built-In Range
- Microwave
- Freezer
- Ice Maker
- Water Line To Refrigerator
- Dishwasher
- Kitchen Island
- Quartz Countertops
- Corian Countertops
- Built-In Trash or Recycling Cabinet
- Self-Closing Drawers and Cabinet Doors
- Disposal
Flooring
- Wood
- Carpet
- Vinyl
Bedrooms and Bathrooms
- 2 Main Level Bedrooms
- Primary Bedroom Suite
- Walk-In Closet
- Upgraded Bathroom
- Bathroom on Main Level
- 2 Full Bathrooms
- Quartz Bathroom Countertops
- Dual Vanity Sinks in Primary Bathroom
- Bathtub with Shower
- Walk-in Shower
Laundry
- Laundry Room
- Dryer
- Washer
Home Security
Accessible Home Design
- Accessible Elevator Installed
- Doors swing in
- Doors are 32 inches wide or more
- No Interior Steps
- Accessible Parking
Outdoor Features
- Spa
- Living Room Balcony
- Patio
- Exterior Lighting
Location
- Property is near a clubhouse
- Property is near a park
- Urban Location
Schools
- Monroe Elementary School
- Mac Fadden Middle School
- Century High School
Utilities
- Central Heating and Cooling System
- Natural Gas Connected
- Cable TV Available
Listing and Financial Details
- Tax Lot 6
- Tax Tract Number 17756
- Assessor Parcel Number 93024066
- $1,134 per year additional tax assessments
Community Details
Overview
- 120 Units
- Central Park West Association, Phone Number (949) 540-6861
- Tribeca Association, Phone Number (888) 882-0588
- Built by Lennar
Amenities
- Outdoor Cooking Area
- Community Fire Pit
- Community Barbecue Grill
- Picnic Area
- Clubhouse
- Recreation Room
Recreation
- Pickleball Courts
- Sport Court
- Community Playground
- Fitness Center
- Community Pool
- Community Spa
- Park
- Dog Park
Security
- Resident Manager or Management On Site
- Fire and Smoke Detector
Ownership History
Purchase Details
Home Financials for this Owner
Home Financials are based on the most recent Mortgage that was taken out on this home.Similar Homes in Irvine, CA
Home Values in the Area
Average Home Value in this Area
Purchase History
| Date | Type | Sale Price | Title Company |
|---|---|---|---|
| Grant Deed | $710,000 | Calatlantic Title |
Mortgage History
| Date | Status | Loan Amount | Loan Type |
|---|---|---|---|
| Open | $625,000 | New Conventional | |
| Closed | $674,400 | New Conventional |
Property History
| Date | Event | Price | Change | Sq Ft Price |
|---|---|---|---|---|
| 01/12/2025 01/12/25 | Rented | $4,250 | -1.2% | -- |
| 01/12/2025 01/12/25 | Under Contract | -- | -- | -- |
| 12/19/2024 12/19/24 | For Rent | $4,300 | 0.0% | -- |
| 05/06/2024 05/06/24 | Sold | $1,130,000 | +2.9% | $762 / Sq Ft |
| 04/25/2024 04/25/24 | Pending | -- | -- | -- |
| 04/21/2024 04/21/24 | For Sale | $1,098,000 | -- | $740 / Sq Ft |
Tax History Compared to Growth
Tax History
| Year | Tax Paid | Tax Assessment Tax Assessment Total Assessment is a certain percentage of the fair market value that is determined by local assessors to be the total taxable value of land and additions on the property. | Land | Improvement |
|---|---|---|---|---|
| 2024 | $9,609 | $761,250 | $402,981 | $358,269 |
| 2023 | $9,403 | $746,324 | $395,079 | $351,245 |
| 2022 | $9,442 | $731,691 | $387,333 | $344,358 |
| 2021 | $9,245 | $717,345 | $379,739 | $337,606 |
| 2020 | $9,637 | $709,990 | $375,845 | $334,145 |
| 2019 | $3,970 | $213,649 | $213,649 | $0 |
Agents Affiliated with this Home
-
Yumei Zong

Seller's Agent in 2025
Yumei Zong
Yumei Zong
(949) 400-5097
5 in this area
22 Total Sales
-
VANESSA VENTURA
V
Buyer's Agent in 2025
VANESSA VENTURA
VENTURA REAL ESTATE
(909) 717-6270
6 Total Sales
-

Seller's Agent in 2024
Julia Zeiler
Berkshire Hathaway HomeService
(949) 338-0837
Map
Source: California Regional Multiple Listing Service (CRMLS)
MLS Number: OC24079462
APN: 930-240-66
- 187 Bowery
- 615 Rockefeller
- 27 Delancy
- 194 Tribeca
- 402 Rockefeller Unit 407
- 2540 Nolita
- 1326 Nolita
- 2424 Nolita
- 36 Soho
- 21 Gramercy Unit 115
- 1507 Rivington
- 1509 Rivington
- 1406 Rivington
- 3713 Rivington
- 3503 Rivington
- 4210 Rivington
- 4206 Rivington
- 107 Bowery
- 3141 Michelson Dr Unit 906
- 3131 Michelson Dr Unit 1402
