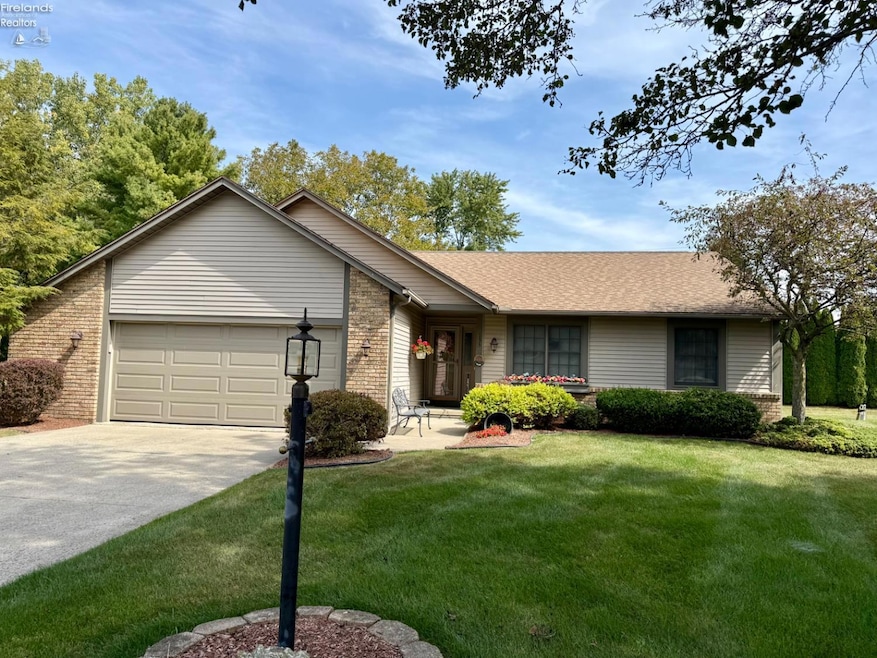135 Briarwood Cir Fremont, OH 43420
Estimated payment $1,725/month
Highlights
- 2 Car Attached Garage
- Living Room
- Entrance Foyer
- Brick or Stone Mason
- Laundry Room
- 1-Story Property
About This Home
Charming one story Condo offers easy living from the many updates to the spacious living area within it. Boasting over 1,700 sq ft this home is perfect for gatherings, holidays or simply enjoying a spacious and comfortable lifestyle. This condo has been meticulously updated ... Key features this home holds are three spacious bedrooms, two fully updated bathrooms, new Luxury vinyl flooring in kitchen, newer stainless steel Whirlpool appliance that remain in home, new installed carpet in Living room and bedrooms, Cathedral ceiling in Living room with stone gas fireplace and stunning wood mantel, office area located off kitchen, secluded backyard with deck and natural stone epoxy flooring that was recently installed in the attached garage and has a lifetime warranty for peace of mind. New furnace, hot water heater, water softener and pressure tank were all replaced within the last five years, ensuring efficient and reliable performance. This beautifully updated condo is the perfect blend of comfort, style and convenience. Home has a great curb appeal that is maintained by the association.
Co-Listing Agent
Default zSystem
zSystem Default
Property Details
Home Type
- Condominium
Est. Annual Taxes
- $200
Year Built
- Built in 1992
HOA Fees
- $330 Monthly HOA Fees
Parking
- 2 Car Attached Garage
- Garage Door Opener
- Open Parking
- Off-Street Parking
Home Design
- Brick or Stone Mason
- Asphalt Roof
- Vinyl Siding
Interior Spaces
- 1,716 Sq Ft Home
- 1-Story Property
- Ceiling Fan
- Entrance Foyer
- Living Room
- Crawl Space
Kitchen
- Range
- Microwave
- Dishwasher
Bedrooms and Bathrooms
- 3 Bedrooms
- 2 Full Bathrooms
Laundry
- Laundry Room
- Dryer
- Washer
Utilities
- Forced Air Heating and Cooling System
- Heating System Uses Natural Gas
- Well
Community Details
- Association fees include common ground, insurance, landscaping, ground maintenance, maintenance structure, snow removal, trash, see assoc. comment
Listing and Financial Details
- Assessor Parcel Number 101082004300
Map
Home Values in the Area
Average Home Value in this Area
Tax History
| Year | Tax Paid | Tax Assessment Tax Assessment Total Assessment is a certain percentage of the fair market value that is determined by local assessors to be the total taxable value of land and additions on the property. | Land | Improvement |
|---|---|---|---|---|
| 2024 | $2,603 | $66,990 | $10,920 | $56,070 |
| 2023 | $2,603 | $47,180 | $7,700 | $39,480 |
| 2022 | $1,958 | $47,180 | $7,700 | $39,480 |
| 2021 | $2,018 | $47,180 | $7,700 | $39,480 |
| 2020 | $1,945 | $44,590 | $7,700 | $36,890 |
| 2019 | $1,943 | $44,590 | $7,700 | $36,890 |
| 2018 | $1,805 | $44,590 | $7,700 | $36,890 |
| 2017 | $1,720 | $40,360 | $7,700 | $32,660 |
| 2016 | $1,508 | $40,360 | $7,700 | $32,660 |
| 2015 | $1,483 | $40,360 | $7,700 | $32,660 |
| 2014 | $1,730 | $45,090 | $9,000 | $36,090 |
| 2013 | $1,694 | $45,090 | $9,000 | $36,090 |
Purchase History
| Date | Type | Sale Price | Title Company |
|---|---|---|---|
| Interfamily Deed Transfer | -- | Attorney | |
| Deed | $101,300 | -- |
Source: Firelands Association of REALTORS®
MLS Number: 20253784
APN: 10-10-82-0043-00
- 64 River Run Dr Unit J
- 10 Meadowbrook Ln
- 10 Meadowbrook Dr
- 1818 Finley Dr
- 1420 Center St
- 933 E Cole Rd
- 1013 Whittlesey St
- 1485 Autumn Woods Dr
- 625 Bush Place
- 1719 Buckland Ave
- 616 S Wood St
- 434 Vine St
- 1015 Hayes Ave
- 619 Hayes Ave
- 515 S Arch St
- 1037 Buckland Ave
- 600 S Buchanan St
- 0 S Buchanan St
- 1611 Mcpherson Blvd
- 1613 Mcpherson Blvd
- 208 S Arch St Unit A
- 1528 North St
- 3 Knobby Dr Unit 3 Knobby Drive
- 166 Thomas Dr Unit A
- 217 State St Unit 4
- 56 Ohio 523
- 1301 Ohio 523 Unit 31
- 735 S Main St
- 653 N Sandusky St
- 227 Franklin St
- 92 S Washington St Unit D
- 208 Washington St
- 100 Steeplechase Ave
- 727 Madison St
- 727 Madison St
- 975 Monroe St
- 138 Longfellow Dr
- 415 Short St Unit ID1061032P
- 729 E State St Unit ID1061034P
- 121 E Lightner St Unit Lower apartment







