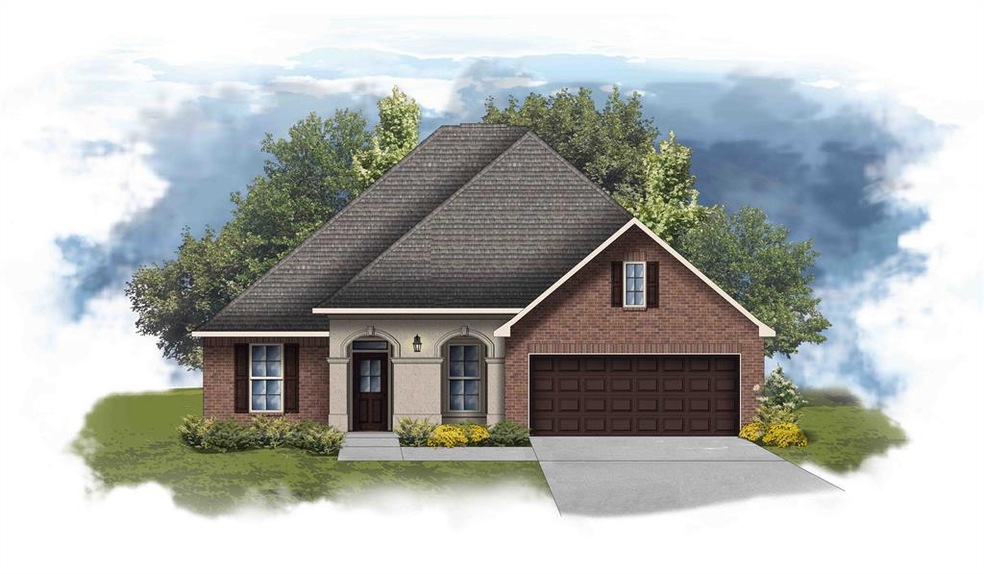
135 Brimestone Loop Benton, LA 71006
Highlights
- New Construction
- Covered patio or porch
- 2-Car Garage with one garage door
- Kingston Elementary School Rated A
- Cul-De-Sac
- Tankless Water Heater
About This Home
As of August 2022Brand NEW Construction in Lost River Estates North! The Hickory II A offers has an impressive open floor plan with 5 bedrooms, 3 full bathrooms, living room + separate den! This home includes upgraded quartz counters, wood plank tile flooring, gas fireplace with quartz surround, blinds for windows, conduit run for HDMI cable, backsplash & more! Special plan features: kitchen has an island, walk-in pantry, stainless appliances with gas range, custom tiled shower with frameless shower door and separate garden tub in master bath, upgraded paint & LED lighting package throughout, tank-less gas water heater and much more - too much to list!
Last Agent to Sell the Property
Cicero Realty LLC License #0000007255 Listed on: 05/23/2022
Last Buyer's Agent
Berkshire Hathaway HomeServices Ally Real Estate License #0912125081

Home Details
Home Type
- Single Family
Est. Annual Taxes
- $3,755
Year Built
- Built in 2022 | New Construction
Lot Details
- 0.31 Acre Lot
- Lot Dimensions are 42x125x143x15x156
- Cul-De-Sac
HOA Fees
- $52 Monthly HOA Fees
Parking
- 2-Car Garage with one garage door
Home Design
- Brick Exterior Construction
- Slab Foundation
- Shingle Roof
- Stucco
Interior Spaces
- 2,720 Sq Ft Home
- 1-Story Property
- Gas Fireplace
- ENERGY STAR Qualified Windows
- Window Treatments
- Fire and Smoke Detector
Kitchen
- Gas Range
- Microwave
- Dishwasher
- Disposal
Flooring
- Carpet
- Ceramic Tile
Bedrooms and Bathrooms
- 5 Bedrooms
- 3 Full Bathrooms
Outdoor Features
- Covered patio or porch
Schools
- Louisiana Elementary And Middle School
- Louisiana High School
Utilities
- Central Heating and Cooling System
- Heating System Uses Natural Gas
- Tankless Water Heater
- Cable TV Available
Community Details
- Association fees include ground maintenance
- Community Management HOA, Phone Number (225) 503-2648
- Lost River Subdivision
- Mandatory home owners association
Listing and Financial Details
- Tax Lot 108
Ownership History
Purchase Details
Home Financials for this Owner
Home Financials are based on the most recent Mortgage that was taken out on this home.Similar Homes in Benton, LA
Home Values in the Area
Average Home Value in this Area
Purchase History
| Date | Type | Sale Price | Title Company |
|---|---|---|---|
| Deed | $345,115 | None Listed On Document |
Property History
| Date | Event | Price | Change | Sq Ft Price |
|---|---|---|---|---|
| 07/04/2025 07/04/25 | For Sale | $399,000 | +15.6% | $147 / Sq Ft |
| 08/22/2022 08/22/22 | Sold | -- | -- | -- |
| 05/23/2022 05/23/22 | Pending | -- | -- | -- |
| 05/23/2022 05/23/22 | For Sale | $345,115 | -- | $127 / Sq Ft |
Tax History Compared to Growth
Tax History
| Year | Tax Paid | Tax Assessment Tax Assessment Total Assessment is a certain percentage of the fair market value that is determined by local assessors to be the total taxable value of land and additions on the property. | Land | Improvement |
|---|---|---|---|---|
| 2024 | $3,755 | $35,359 | $5,000 | $30,359 |
| 2023 | $4,065 | $35,791 | $6,500 | $29,291 |
| 2022 | $3,609 | $6,500 | $6,500 | $0 |
| 2021 | $3 | $20 | $20 | $0 |
Agents Affiliated with this Home
-
Marie Riggs
M
Seller's Agent in 2025
Marie Riggs
Berkshire Hathaway HomeServices Ally Real Estate
(330) 907-4648
3 in this area
35 Total Sales
-
Saun Sullivan

Seller's Agent in 2022
Saun Sullivan
Cicero Realty LLC
(844) 767-2713
97 in this area
13,397 Total Sales
-
Leighton Allen

Buyer's Agent in 2022
Leighton Allen
Berkshire Hathaway HomeServices Ally Real Estate
(318) 231-2000
6 in this area
105 Total Sales
Map
Source: North Texas Real Estate Information Systems (NTREIS)
MLS Number: 20065160
APN: 205243
- 112 Brimestone Loop
- 114 Brimestone Loop
- 37 Crowder Dr
- 22 Ceaser Cir
- 0 Sam Willen Dr Unit 9 20771216
- 0 Sam Willen Dr Unit 7 20771201
- 0 Sam Willen Dr Unit 2 20771159
- 0 Sam Willen Dr Unit 4 20771177
- 1330 Palmetto Rd
- 0 Palmetto Rd Unit 20832602
- 102 A Old Bellevue Rd
- 102 Old Bellevue Rd
- 1018 Peyton Ave
- 301 Larkin St
- 258 Crestwood Cir
- 0 Rubicon Rd
- 200 Finley Dr
- 102 Pinehurst Place
- 900 5th St
- 0 Louisiana 162 Unit 20877322
