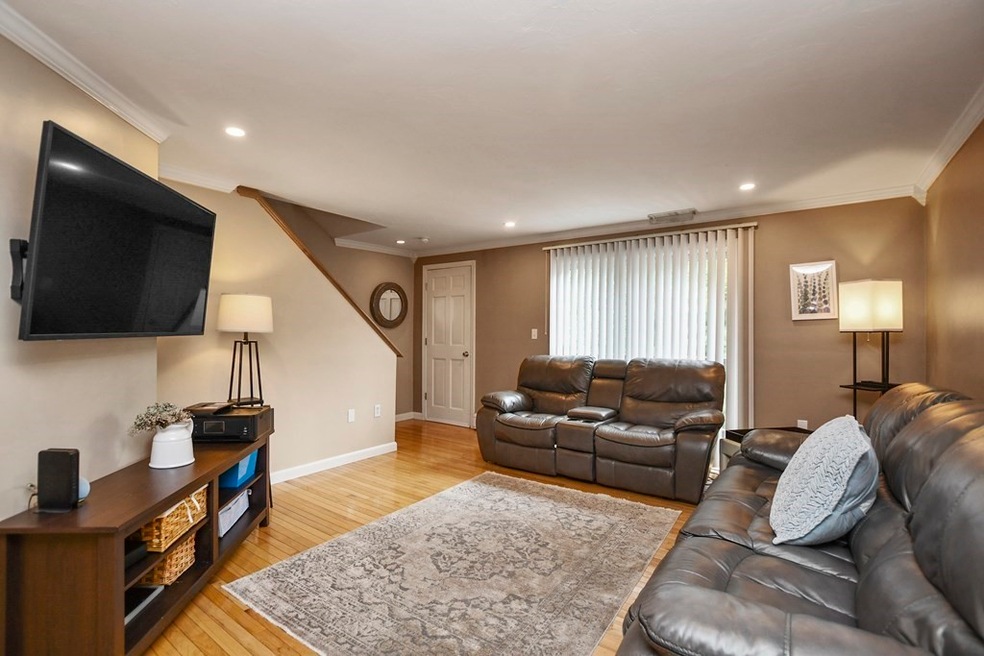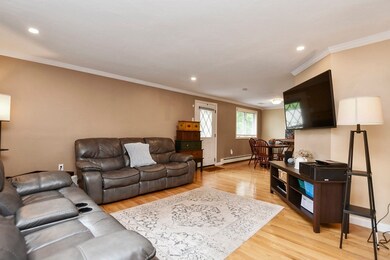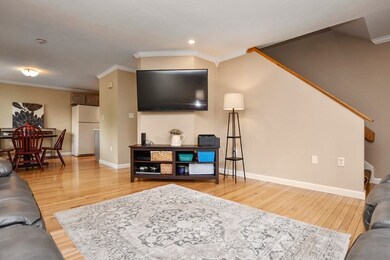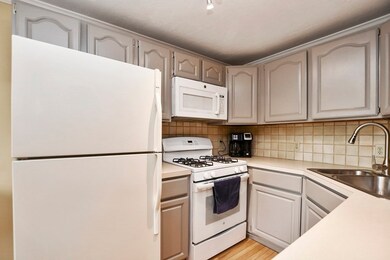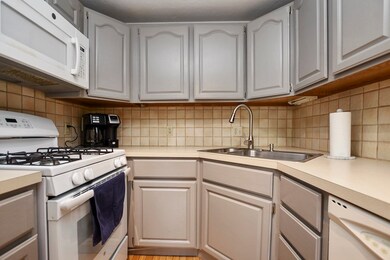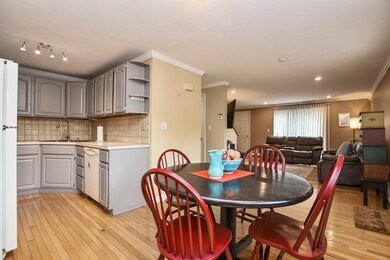
135 Broad St Unit 2A4 Hudson, MA 01749
Highlights
- Open Floorplan
- Deck
- Wood Flooring
- Landscaped Professionally
- Property is near public transit
- Solid Surface Countertops
About This Home
As of July 2022**multiple offers, best and final Monday by 3pm** Welcome home! Here is a terrific opportunity to own this beautiful townhouse style condo in the highly sought-after town of Hudson. This unit has 2 sun filled levels of living space! The open living/dining room is a great place to entertain offering a spacious living room that flows into the dining area adjacent to the kitchen where you will find plenty of cabinets storage & countertop space! A ½ bath completes the 1st level whereas upstairs is a full bath, laundry & 2 good-sized bedrooms both with ample closet space. There is a shared front porch where you can enjoy a cup of coffee in the morning or relax after a long day. Central Air! 1 Car Garage! With close proximity to Major routes, shopping, restaurants, walking trails & downtown Hudson to you will LOVE this location!
Townhouse Details
Home Type
- Townhome
Est. Annual Taxes
- $4,160
Year Built
- Built in 1987
Lot Details
- Near Conservation Area
- Landscaped Professionally
HOA Fees
- $207 Monthly HOA Fees
Parking
- 1 Car Attached Garage
- Tuck Under Parking
- Off-Street Parking
Home Design
- Shingle Roof
Interior Spaces
- 1,128 Sq Ft Home
- 2-Story Property
- Open Floorplan
- Ceiling Fan
- Skylights
- Recessed Lighting
- Insulated Windows
- Window Screens
- Sliding Doors
- Dining Area
- Exterior Basement Entry
- Attic Access Panel
Kitchen
- Stove
- Range
- Microwave
- Dishwasher
- Solid Surface Countertops
- Disposal
Flooring
- Wood
- Vinyl
Bedrooms and Bathrooms
- 2 Bedrooms
- Primary bedroom located on second floor
- Bathtub with Shower
Laundry
- Laundry on upper level
- Dryer
- Washer
Eco-Friendly Details
- Energy-Efficient Thermostat
Outdoor Features
- Balcony
- Deck
- Rain Gutters
Location
- Property is near public transit
- Property is near schools
Utilities
- Central Air
- 2 Cooling Zones
- 2 Heating Zones
- Heating System Uses Natural Gas
- Baseboard Heating
- 100 Amp Service
- Gas Water Heater
- Cable TV Available
Listing and Financial Details
- Tax Lot 0586
- Assessor Parcel Number M:0040 B:0000 L:0586,542407
Community Details
Overview
- Association fees include water, sewer, insurance, maintenance structure, road maintenance, ground maintenance, snow removal, trash
- 32 Units
- Overland Park Community
Amenities
- Common Area
- Shops
Recreation
- Park
- Jogging Path
Pet Policy
- Call for details about the types of pets allowed
Security
- Resident Manager or Management On Site
Ownership History
Purchase Details
Home Financials for this Owner
Home Financials are based on the most recent Mortgage that was taken out on this home.Purchase Details
Home Financials for this Owner
Home Financials are based on the most recent Mortgage that was taken out on this home.Purchase Details
Home Financials for this Owner
Home Financials are based on the most recent Mortgage that was taken out on this home.Purchase Details
Home Financials for this Owner
Home Financials are based on the most recent Mortgage that was taken out on this home.Purchase Details
Home Financials for this Owner
Home Financials are based on the most recent Mortgage that was taken out on this home.Purchase Details
Home Financials for this Owner
Home Financials are based on the most recent Mortgage that was taken out on this home.Similar Homes in Hudson, MA
Home Values in the Area
Average Home Value in this Area
Purchase History
| Date | Type | Sale Price | Title Company |
|---|---|---|---|
| Condominium Deed | $345,000 | None Available | |
| Not Resolvable | $240,000 | -- | |
| Deed | $215,000 | -- | |
| Deed | $254,900 | -- | |
| Deed | $118,000 | -- | |
| Deed | $155,900 | -- |
Mortgage History
| Date | Status | Loan Amount | Loan Type |
|---|---|---|---|
| Open | $185,000 | Purchase Money Mortgage | |
| Previous Owner | $205,000 | Stand Alone Refi Refinance Of Original Loan | |
| Previous Owner | $203,000 | New Conventional | |
| Previous Owner | $172,000 | Purchase Money Mortgage | |
| Previous Owner | $25,000 | No Value Available | |
| Previous Owner | $115,000 | Purchase Money Mortgage | |
| Previous Owner | $112,100 | Purchase Money Mortgage | |
| Previous Owner | $124,700 | Purchase Money Mortgage |
Property History
| Date | Event | Price | Change | Sq Ft Price |
|---|---|---|---|---|
| 07/14/2022 07/14/22 | Sold | $345,000 | +15.0% | $306 / Sq Ft |
| 06/06/2022 06/06/22 | Pending | -- | -- | -- |
| 06/02/2022 06/02/22 | For Sale | $299,900 | +25.0% | $266 / Sq Ft |
| 10/30/2018 10/30/18 | Sold | $240,000 | -3.8% | $213 / Sq Ft |
| 09/22/2018 09/22/18 | Pending | -- | -- | -- |
| 09/19/2018 09/19/18 | Price Changed | $249,500 | -5.0% | $221 / Sq Ft |
| 09/06/2018 09/06/18 | For Sale | $262,500 | -- | $233 / Sq Ft |
Tax History Compared to Growth
Tax History
| Year | Tax Paid | Tax Assessment Tax Assessment Total Assessment is a certain percentage of the fair market value that is determined by local assessors to be the total taxable value of land and additions on the property. | Land | Improvement |
|---|---|---|---|---|
| 2025 | $4,206 | $303,000 | $0 | $303,000 |
| 2024 | $4,484 | $320,300 | $0 | $320,300 |
| 2023 | $4,256 | $291,500 | $0 | $291,500 |
| 2022 | $4,160 | $262,300 | $0 | $262,300 |
| 2021 | $4,043 | $243,700 | $0 | $243,700 |
| 2020 | $3,880 | $233,600 | $0 | $233,600 |
| 2019 | $3,784 | $222,200 | $0 | $222,200 |
| 2018 | $3,694 | $218,500 | $0 | $218,500 |
| 2017 | $3,575 | $204,300 | $0 | $204,300 |
| 2016 | $3,256 | $188,300 | $0 | $188,300 |
| 2015 | $3,273 | $189,500 | $0 | $189,500 |
| 2014 | $3,322 | $190,700 | $0 | $190,700 |
Agents Affiliated with this Home
-

Seller's Agent in 2022
Andrew Bruce
Lamacchia Realty, Inc.
(617) 646-9613
196 Total Sales
-

Buyer's Agent in 2022
Kathy Foran
Realty Executives
(508) 395-2932
362 Total Sales
-
C
Seller's Agent in 2018
Chris Robichaud
Gibson Sothebys International Realty
-

Buyer's Agent in 2018
Wendy Butler
29 Realty Group, Inc.
(508) 561-4476
70 Total Sales
Map
Source: MLS Property Information Network (MLS PIN)
MLS Number: 72991363
APN: HUDS-000040-000000-000586
- 135 Broad St Unit 1B2
- 139 Washington St
- 44 Stevens Rd
- 39 Harriman Rd
- 243 Washington St
- 64 Park St
- 0 Chestnut Street L:2 Unit 73360104
- 6 Shoreline Dr Unit 10
- 30 Brigham St
- 29 Grove St Unit B
- 10 Atherton Rd
- 8 Reardon Rd
- 0 Washington St
- 20 Alberta Dr
- 56 Forest Ave
- 8 Felton St
- 110 River St
- 22 River St Unit 13
- 35 Pope St Unit 2
- 250 Main St Unit 317
