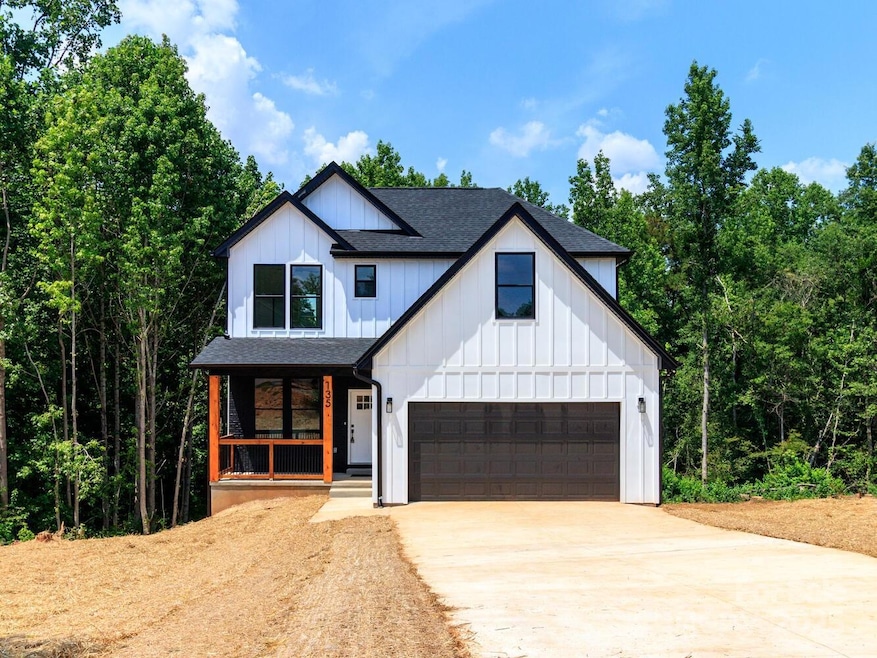
135 Brookview Dr Shelby, NC 28152
Highlights
- New Construction
- Fireplace
- Laundry closet
- Boiling Springs Elementary School Rated A-
- 2 Car Attached Garage
- Central Air
About This Home
As of August 2025Welcome to this beautifully crafted modern farmhouse nestled at the end of a serene cul-de-sac, offering the perfect blend of peace, privacy, and contemporary charm. Designed for both style and comfort, this home seamlessly blends modern elegance with farmhouse warmth, featuring white batten board siding, bold black trimmed windows, and an inviting covered front porch perfect for those morning coffees.
Upon entrance, you are warmly greeted with an open-concept floor plan, featuring 4 generously sized bedrooms and 2 full-tiled bathrooms upstairs and a guest bathroom downstairs. The kitchen is a chef’s dream, featuring 42” soft close white and honey shaker style cabinets, modern White-Quartz countertops, almost 8 ft island with waterfalls on both sides, stainless steel appliances, and Luxury Vinyl flooring throughout the home. Not to mention the expansive wooden deck, which overlooks the beautifully wooded backyard and small creek. This home truly has it all. Book your showing today!
Last Agent to Sell the Property
eXp Realty, LLC Brokerage Email: jocelyn.zambrano@exprealty.com License #339081 Listed on: 06/26/2025

Home Details
Home Type
- Single Family
Est. Annual Taxes
- $155
Year Built
- Built in 2025 | New Construction
Lot Details
- Property is zoned R15
Parking
- 2 Car Attached Garage
- Driveway
Home Design
- Home is estimated to be completed on 6/26/25
- Brick Exterior Construction
- Hardboard
Interior Spaces
- 2-Story Property
- Fireplace
- Crawl Space
- Laundry closet
Kitchen
- Electric Range
- Dishwasher
Bedrooms and Bathrooms
- 4 Bedrooms
Schools
- Boiling Springs Elementary School
- Crest Middle School
- Crest High School
Utilities
- Central Air
- Heat Pump System
Community Details
- Brookview Subdivision
Listing and Financial Details
- Assessor Parcel Number 57667
Ownership History
Purchase Details
Home Financials for this Owner
Home Financials are based on the most recent Mortgage that was taken out on this home.Purchase Details
Home Financials for this Owner
Home Financials are based on the most recent Mortgage that was taken out on this home.Purchase Details
Purchase Details
Similar Homes in Shelby, NC
Home Values in the Area
Average Home Value in this Area
Purchase History
| Date | Type | Sale Price | Title Company |
|---|---|---|---|
| Warranty Deed | $370,000 | None Listed On Document | |
| Warranty Deed | $18,000 | None Listed On Document | |
| Warranty Deed | $3,000 | None Available | |
| Trustee Deed | $62,408 | None Available |
Mortgage History
| Date | Status | Loan Amount | Loan Type |
|---|---|---|---|
| Open | $370,000 | VA |
Property History
| Date | Event | Price | Change | Sq Ft Price |
|---|---|---|---|---|
| 08/08/2025 08/08/25 | Sold | $370,000 | -1.3% | $217 / Sq Ft |
| 07/06/2025 07/06/25 | Pending | -- | -- | -- |
| 06/26/2025 06/26/25 | For Sale | $375,000 | +1983.3% | $219 / Sq Ft |
| 10/15/2024 10/15/24 | Sold | $18,000 | -10.0% | -- |
| 09/12/2024 09/12/24 | Price Changed | $20,000 | -9.1% | -- |
| 08/28/2024 08/28/24 | Price Changed | $22,000 | -12.0% | -- |
| 03/11/2024 03/11/24 | For Sale | $25,000 | +900.0% | -- |
| 03/20/2012 03/20/12 | Sold | $2,500 | -87.4% | -- |
| 03/13/2012 03/13/12 | Pending | -- | -- | -- |
| 03/15/2011 03/15/11 | For Sale | $19,900 | -- | -- |
Tax History Compared to Growth
Tax History
| Year | Tax Paid | Tax Assessment Tax Assessment Total Assessment is a certain percentage of the fair market value that is determined by local assessors to be the total taxable value of land and additions on the property. | Land | Improvement |
|---|---|---|---|---|
| 2025 | $155 | $24,219 | $24,219 | $0 |
| 2024 | $155 | $14,296 | $14,296 | $0 |
| 2023 | $151 | $14,296 | $14,296 | $0 |
| 2022 | $150 | $14,296 | $14,296 | $0 |
| 2021 | $151 | $14,296 | $14,296 | $0 |
| 2020 | $149 | $13,455 | $13,455 | $0 |
| 2019 | $149 | $13,455 | $13,455 | $0 |
| 2018 | $148 | $13,455 | $13,455 | $0 |
| 2017 | $146 | $13,455 | $13,455 | $0 |
| 2016 | $141 | $13,455 | $13,455 | $0 |
| 2015 | $267 | $25,696 | $25,696 | $0 |
| 2014 | $267 | $25,696 | $25,696 | $0 |
Agents Affiliated with this Home
-
Jocelyn Zambrano
J
Seller's Agent in 2025
Jocelyn Zambrano
eXp Realty, LLC
(980) 361-4883
2 in this area
22 Total Sales
-
Mark Lisy

Buyer's Agent in 2025
Mark Lisy
Century 21 Murphy & Rudolph
(704) 607-9041
1 in this area
29 Total Sales
-
Hope Wix

Seller's Agent in 2024
Hope Wix
HopeWix.Com LLC
4 in this area
26 Total Sales
-
Greg Holland

Seller's Agent in 2012
Greg Holland
Moss Realty
(704) 616-4880
157 Total Sales
Map
Source: Canopy MLS (Canopy Realtor® Association)
MLS Number: 4273334
APN: 57667
- TBD Patrick Ave
- 0 Patrick Ave Unit LotWP001
- 301 Oak Ave
- 245 E College Ave
- 156 Woodhill Dr
- 415 Hillside St
- 125 Woodhill Dr
- 322 S Main St
- 116 Fairview St
- 1013 Point Crossing Ct Unit 25
- 109 Landon Ct
- 1815 Gaffney Rd
- 237 Edgewood St
- 111 Gordon Ave
- 00 N Main St
- 104 Silverina Ct
- 0 W College Ave
- 131 Creekside Dr
- 129 Creekside Dr
- 300 Hidden Creek Dr






