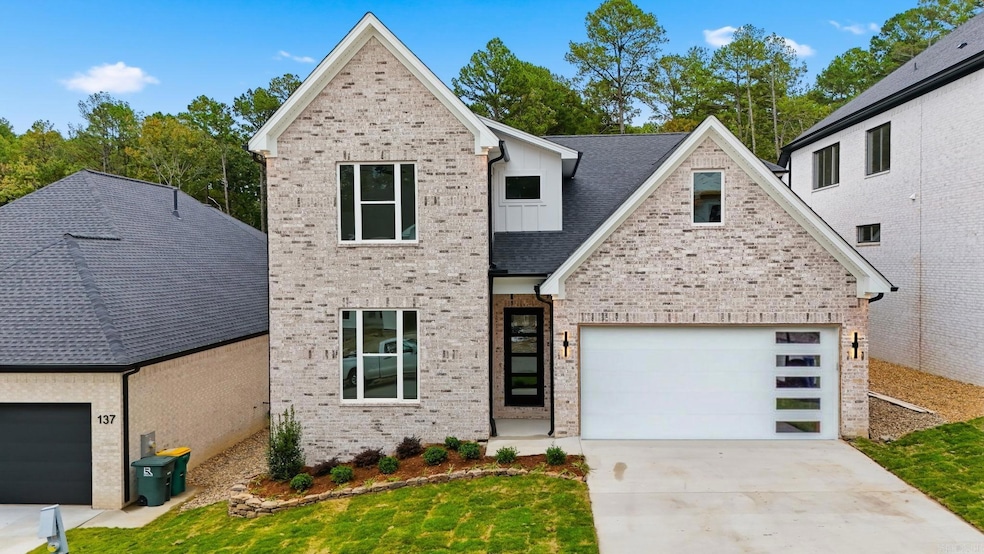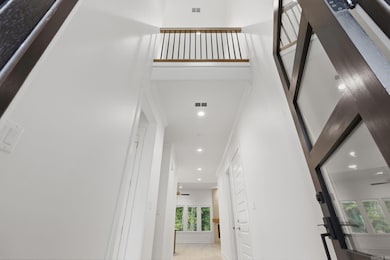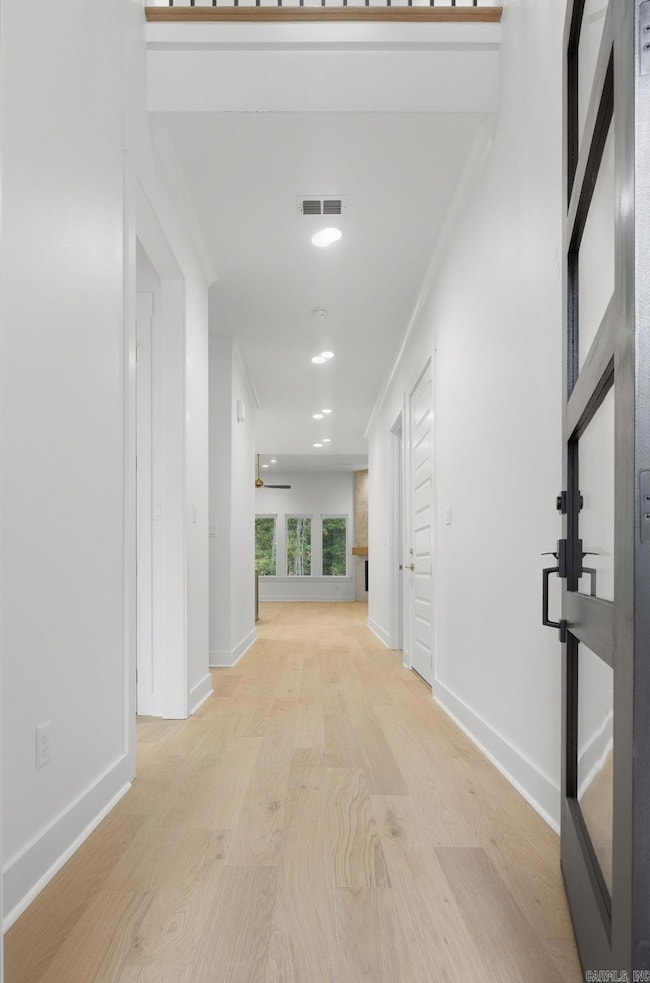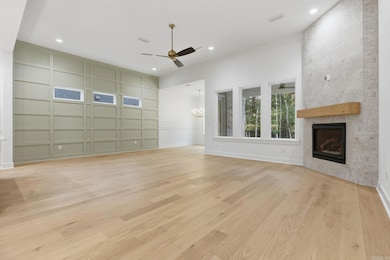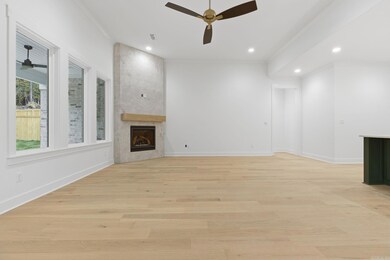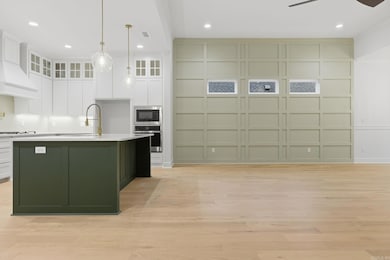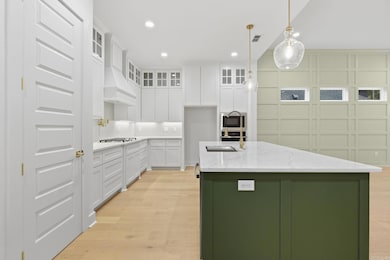
135 Calion Ct Little Rock, AR 72223
Chenal Valley NeighborhoodEstimated payment $4,662/month
Total Views
7,923
5
Beds
4
Baths
3,271
Sq Ft
$224
Price per Sq Ft
Highlights
- Very Popular Property
- Contemporary Architecture
- Wood Flooring
- New Construction
- Wooded Lot
- Main Floor Primary Bedroom
About This Home
Experience luxury and comfort in this stunning new home in Chenal! Situated on a peaceful cul-de-sac, this exquisite property backs up to serene woods, offering privacy and a natural backdrop. Inside, you'll find designer finishes, elegant fixtures, and refined modern style throughout, creating the perfect sanctuary for relaxed living and sophisticated entertaining.
Home Details
Home Type
- Single Family
Year Built
- Built in 2025 | New Construction
Lot Details
- 7,405 Sq Ft Lot
- Cul-De-Sac
- Level Lot
- Sprinkler System
- Wooded Lot
HOA Fees
Parking
- 2 Car Garage
Home Design
- Contemporary Architecture
- Brick Exterior Construction
- Slab Foundation
- Architectural Shingle Roof
Interior Spaces
- 3,271 Sq Ft Home
- 2-Story Property
- Built-in Bookshelves
- Ceiling Fan
- Wood Burning Fireplace
- Insulated Windows
- Insulated Doors
- Open Floorplan
- Home Office
- Attic Floors
- Fire and Smoke Detector
Kitchen
- Breakfast Bar
- Built-In Oven
- Stove
- Gas Range
- Microwave
- Dishwasher
- Disposal
Flooring
- Wood
- Carpet
- Tile
Bedrooms and Bathrooms
- 5 Bedrooms
- Primary Bedroom on Main
- Walk-In Closet
- In-Law or Guest Suite
- 4 Full Bathrooms
Laundry
- Laundry Room
- Washer and Electric Dryer Hookup
Outdoor Features
- Patio
Schools
- Robinson Elementary School
- Joe T Robinson Middle School
- Joe T Robinson High School
Utilities
- Central Heating and Cooling System
- Tankless Water Heater
- Gas Water Heater
Listing and Financial Details
- Builder Warranty
Community Details
Overview
- Other Mandatory Fees
- On-Site Maintenance
Amenities
- Picnic Area
Recreation
- Community Playground
- Community Pool
- Bike Trail
Map
Create a Home Valuation Report for This Property
The Home Valuation Report is an in-depth analysis detailing your home's value as well as a comparison with similar homes in the area
Home Values in the Area
Average Home Value in this Area
Property History
| Date | Event | Price | List to Sale | Price per Sq Ft | Prior Sale |
|---|---|---|---|---|---|
| 10/24/2025 10/24/25 | For Sale | $731,900 | +722.4% | $224 / Sq Ft | |
| 12/30/2024 12/30/24 | Sold | $89,000 | 0.0% | -- | View Prior Sale |
| 10/15/2024 10/15/24 | Pending | -- | -- | -- | |
| 10/15/2024 10/15/24 | For Sale | $89,000 | -- | -- |
Source: Cooperative Arkansas REALTORS® MLS
About the Listing Agent
Ana's Other Listings
Source: Cooperative Arkansas REALTORS® MLS
MLS Number: 25043241
Nearby Homes
- 160 Caurel
- 111 Chelle Ln
- 24800 Chenal Pkwy
- 6400 Divide Pkwy
- 5400 Chenonceau Blvd
- 22901 Chenal Valley Dr
- 1 Stonebridge Cir
- 1 Ayla Dr
- 1 Ayla Dr
- 18100 Rosemary Villas Pkwy
- 18102 Rosemary Villas Pkwy
- 48 Ranch Ridge Rd
- 21219 Unicorn Ln
- 601 Chenal Woods Dr
- 16401 Chenal Valley Dr
- 9803 Pinnacle Valley Rd
- 1501 Rahling Rd
- 14302 Westbury Dr
- 1801 Champlin Dr
- 5500 Highland Dr
