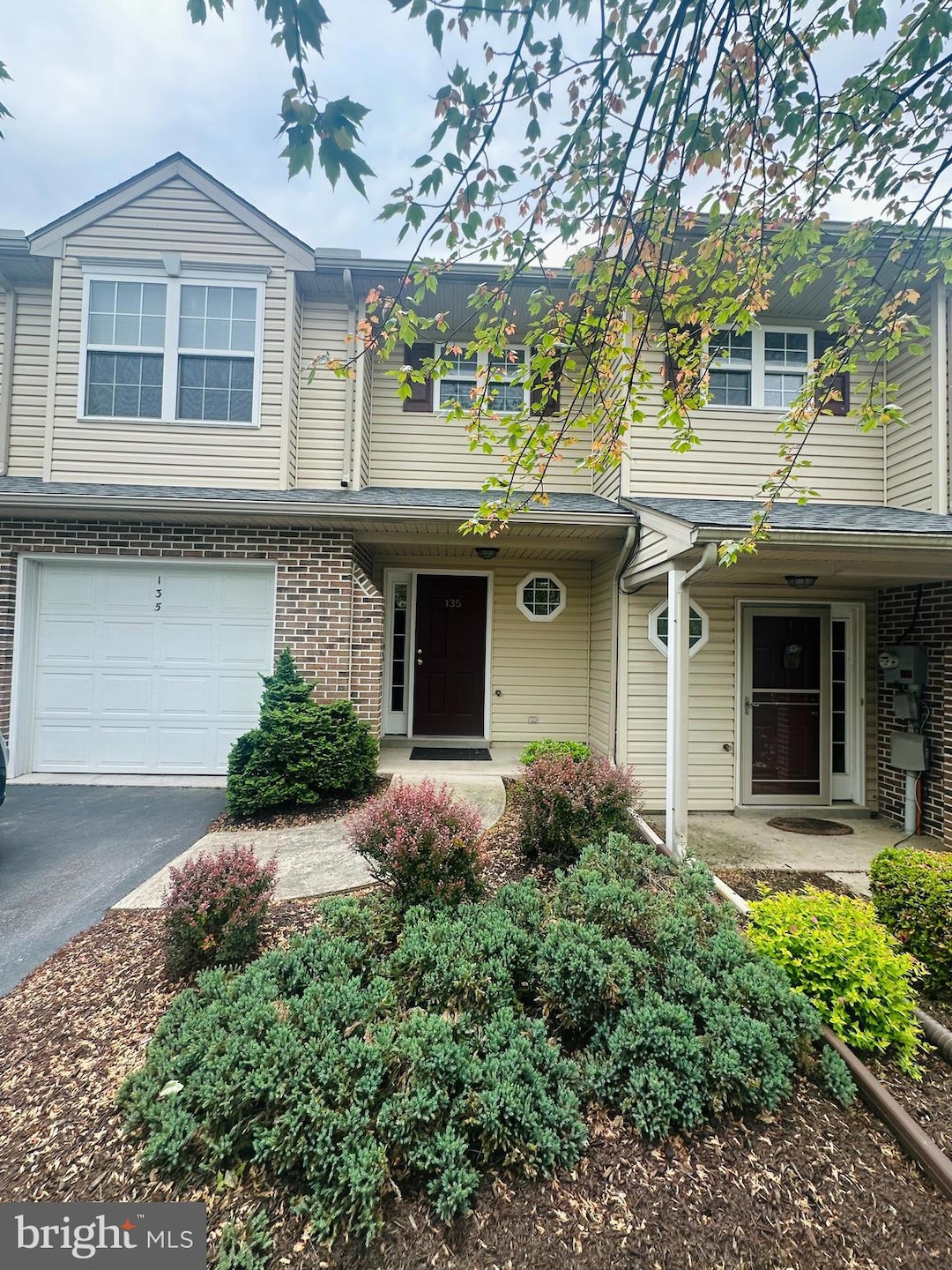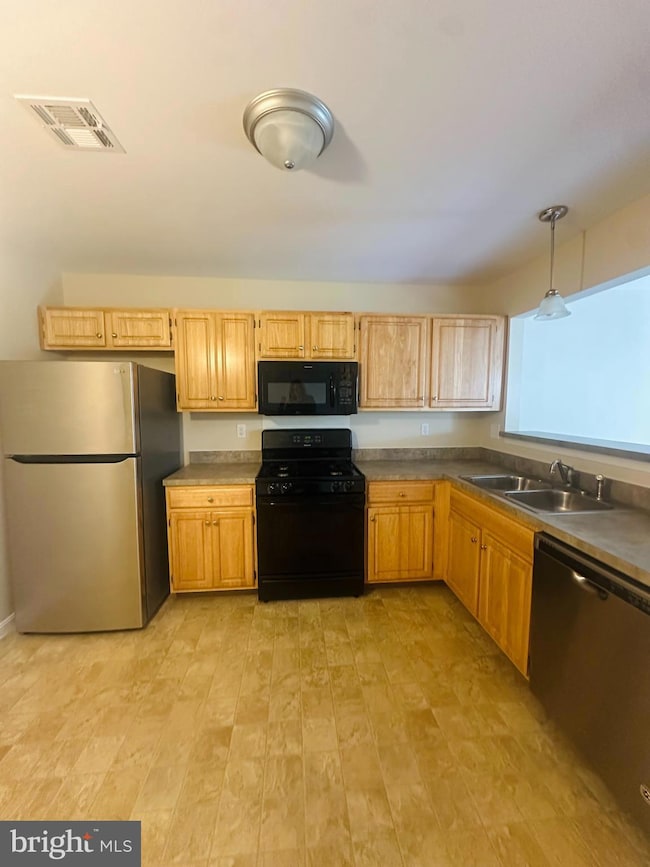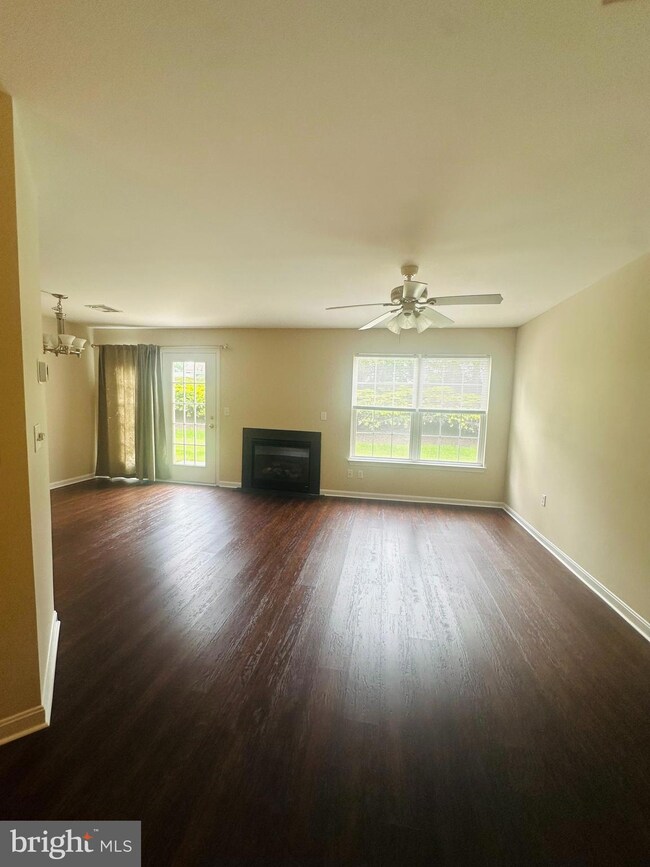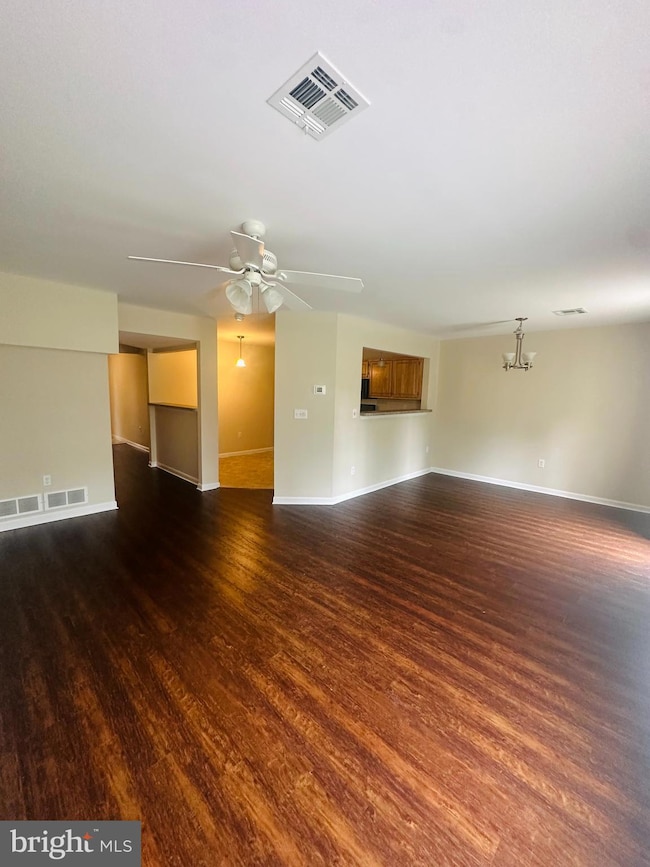135 Cardinal Ln Hummelstown, PA 17036
South Hanover Township NeighborhoodHighlights
- Fitness Center
- Tennis Courts
- 1 Car Attached Garage
- Community Pool
- Porch
- Eat-In Kitchen
About This Home
3 Bedroom, 2 1/2 bath townhome in The Reserves at Hershey Meadows. Attached 1 car garage. Gas heat and central air. Eat in kitchen with all appliances, Family room with luxury vinyl plank flooring and gas fireplace, Primary Bedroom suite with walk in closet and full bath with shower. 2 other bedrooms each with walk in closets and another full bath. Laundy with washer and dryer included is on the 2nd floor. Great community 1.7 miles to the Hershey Giant Center. Easy commute to Hershey Medical Center. Community offers inground pool and fitness center that tenants may choose to join. Landlord pays condo fee which includes lawn care, snow removal tennis and basketball courts and tot lot. Economical gas heat, hot water, fireplace and stove. Tenant pays all utilites.
Townhouse Details
Home Type
- Townhome
Est. Annual Taxes
- $3,784
Year Built
- Built in 2004
Lot Details
- 3,920 Sq Ft Lot
Parking
- 1 Car Attached Garage
- Garage Door Opener
Home Design
- Block Foundation
- Fiberglass Roof
- Asphalt Roof
- Vinyl Siding
- Stick Built Home
Interior Spaces
- 1,556 Sq Ft Home
- Property has 2 Levels
- Ceiling Fan
- Gas Fireplace
- Entrance Foyer
- Combination Dining and Living Room
Kitchen
- Eat-In Kitchen
- Gas Oven or Range
- Dishwasher
- Disposal
Bedrooms and Bathrooms
- 3 Bedrooms
- En-Suite Primary Bedroom
Laundry
- Laundry on upper level
- Dryer
- Washer
Home Security
Outdoor Features
- Patio
- Exterior Lighting
- Porch
Schools
- Lower Dauphin High School
Utilities
- Forced Air Heating and Cooling System
- 100 Amp Service
- Electric Water Heater
- Cable TV Available
Listing and Financial Details
- Residential Lease
- Security Deposit $2,095
- No Smoking Allowed
- 10-Month Min and 22-Month Max Lease Term
- Available 8/1/25
- Assessor Parcel Number 56-021-050-000-0000
Community Details
Overview
- Property has a Home Owners Association
- The Reserve Subdivision
Recreation
- Tennis Courts
- Community Playground
- Fitness Center
- Community Pool
Pet Policy
- Pets allowed on a case-by-case basis
- Pet Deposit $350
Security
- Carbon Monoxide Detectors
- Fire and Smoke Detector
Map
Source: Bright MLS
MLS Number: PADA2047500
APN: 56-021-050
- 122 Cardinal Ln
- 156 Sparrow Rd
- 116 Sparrow Rd
- 102 Kestrel Ct
- 201 Osprey Ln
- 7420 Green Hill Rd
- 363 Hockersville Rd
- 308 E 2nd St
- 262 Crescent Dr
- 8104 Lenker Dr
- 0 Cocoa Ave
- 525 W 2nd St
- 273 Dogwood Dr
- 870D Rhue Haus Ln
- 118 Buckley Dr
- 29 Sterling Ct
- 200 High Pointe Dr
- 1123 Wicklow Ct
- 926 Rhue Haus Ln
- 569 Lovell Ct Unit 569







