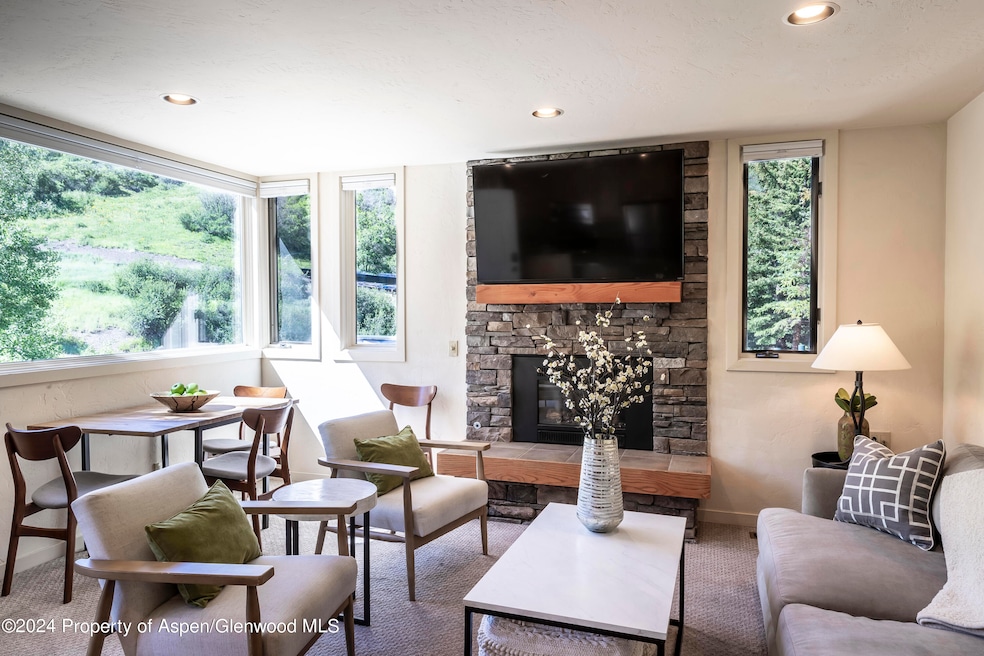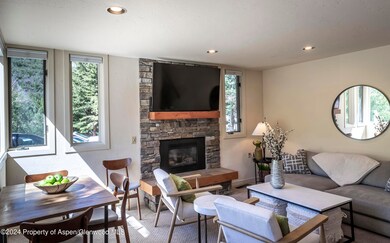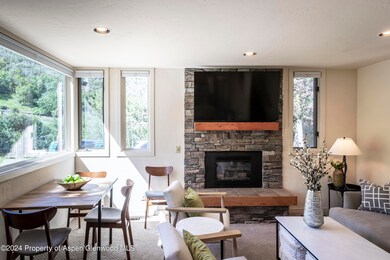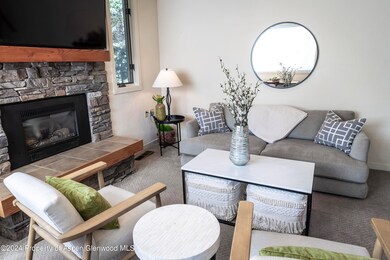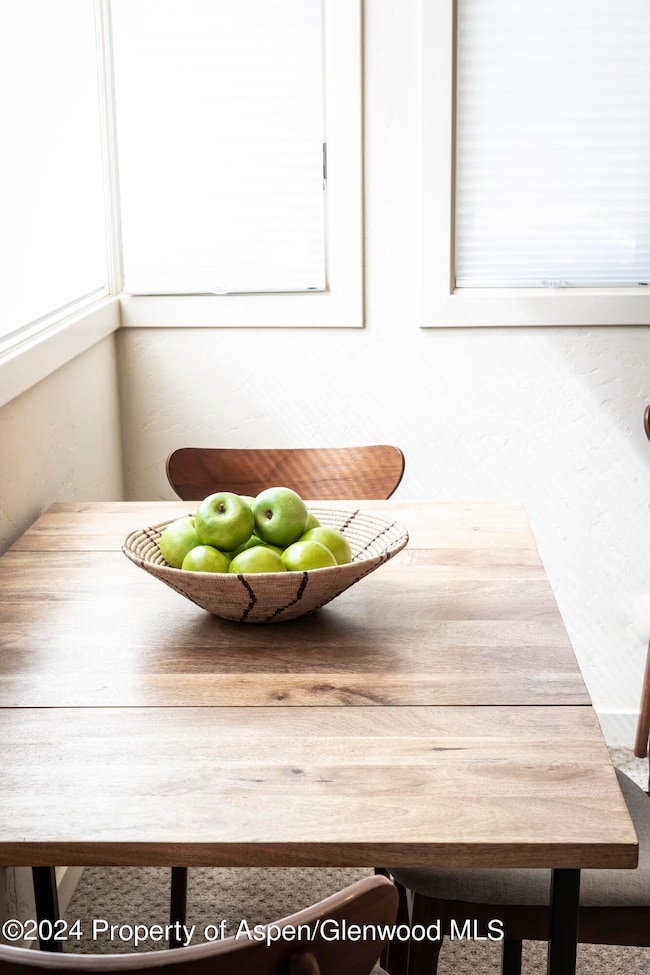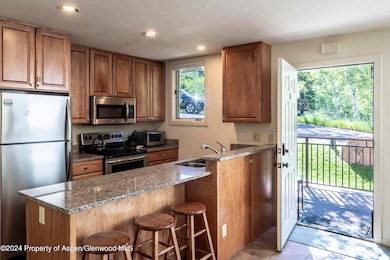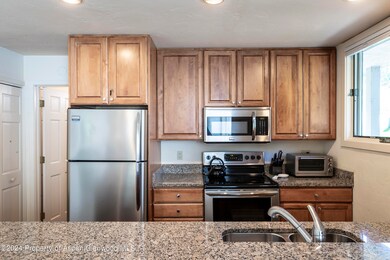
135 Carriage Way Unit 5 Snowmass Village, CO 81615
Highlights
- Spa
- Furnished
- Patio
- Aspen Middle School Rated A-
- Views
- Resident Manager or Management On Site
About This Home
As of June 2025Unbeatable location within the highly desirable Tamarack complex across from Base Village Plaza. This unit faces open space and the Divide thus privacy and plenty of sun. Gas fireplace in both the living room and primary bedroom. Brand new finishes to the lovely pool and hot tubs area and the entire complex just had an exterior update. Incredible as a rental or primary home. Vacant and easy to show. This is a rare opportunity in a sought after location in Snowmass. Property comes fully furnished.
Last Agent to Sell the Property
Douglas Elliman Real Estate-Hyman Ave Brokerage Phone: (970) 925-8810 License #FA100042904 Listed on: 12/15/2024

Co-Listed By
Douglas Elliman Real Estate-Hyman Ave Brokerage Phone: (970) 925-8810 License #FA1099135
Last Buyer's Agent
Aspen Snowmass Sotheby's International Realty - Hyman Mall License #FA40035658
Property Details
Home Type
- Condominium
Est. Annual Taxes
- $3,389
Year Built
- Built in 1969
Lot Details
- Southern Exposure
- Landscaped with Trees
- Property is in excellent condition
HOA Fees
- $1,665 Monthly HOA Fees
Home Design
- Frame Construction
- Stucco Exterior
Interior Spaces
- 921 Sq Ft Home
- 2-Story Property
- Furnished
- Gas Fireplace
- Window Treatments
- Crawl Space
- Property Views
Kitchen
- Oven
- Range
- Microwave
- Dishwasher
Bedrooms and Bathrooms
- 2 Bedrooms
- 2 Full Bathrooms
Laundry
- Laundry in Hall
- Dryer
- Washer
Parking
- 1 Parking Space
- Carport
- Common or Shared Parking
Outdoor Features
- Spa
- Patio
Utilities
- No Cooling
- Forced Air Heating System
- Heating System Uses Natural Gas
- Internet Available
- Cable TV Available
Listing and Financial Details
- Assessor Parcel Number 273301301005
- Seller Concessions Not Offered
Community Details
Overview
- Association fees include management, sewer, unit heat, insurance, water, trash, snow removal, ground maintenance, cable TV, internet
- Tamarack Subdivision
- On-Site Maintenance
Recreation
- Snow Removal
Pet Policy
- Only Owners Allowed Pets
Security
- Resident Manager or Management On Site
Ownership History
Purchase Details
Home Financials for this Owner
Home Financials are based on the most recent Mortgage that was taken out on this home.Purchase Details
Similar Homes in the area
Home Values in the Area
Average Home Value in this Area
Purchase History
| Date | Type | Sale Price | Title Company |
|---|---|---|---|
| Special Warranty Deed | $675,000 | Title Company Of The Rockies | |
| Deed | $450,000 | -- |
Mortgage History
| Date | Status | Loan Amount | Loan Type |
|---|---|---|---|
| Open | $2,000,000 | Construction | |
| Closed | $540,000 | New Conventional |
Property History
| Date | Event | Price | Change | Sq Ft Price |
|---|---|---|---|---|
| 06/04/2025 06/04/25 | Sold | $1,500,000 | -6.0% | $1,629 / Sq Ft |
| 02/22/2025 02/22/25 | Price Changed | $1,595,000 | -3.3% | $1,732 / Sq Ft |
| 11/19/2024 11/19/24 | Price Changed | $1,650,000 | -4.3% | $1,792 / Sq Ft |
| 11/08/2024 11/08/24 | Price Changed | $1,725,000 | -2.8% | $1,873 / Sq Ft |
| 08/13/2024 08/13/24 | Price Changed | $1,775,000 | -2.5% | $1,927 / Sq Ft |
| 07/11/2024 07/11/24 | For Sale | $1,820,000 | -- | $1,976 / Sq Ft |
Tax History Compared to Growth
Tax History
| Year | Tax Paid | Tax Assessment Tax Assessment Total Assessment is a certain percentage of the fair market value that is determined by local assessors to be the total taxable value of land and additions on the property. | Land | Improvement |
|---|---|---|---|---|
| 2024 | $3,738 | $83,250 | $0 | $83,250 |
| 2023 | $3,738 | $86,760 | $0 | $86,760 |
| 2022 | $2,068 | $40,620 | $0 | $40,620 |
| 2021 | $2,103 | $41,790 | $0 | $41,790 |
| 2020 | $1,737 | $34,210 | $0 | $34,210 |
| 2019 | $1,737 | $34,210 | $0 | $34,210 |
| 2018 | $1,905 | $34,440 | $0 | $34,440 |
| 2017 | $1,816 | $36,710 | $0 | $36,710 |
| 2016 | $1,761 | $35,680 | $0 | $35,680 |
| 2015 | $1,579 | $35,680 | $0 | $35,680 |
| 2014 | $1,720 | $38,490 | $0 | $38,490 |
Agents Affiliated with this Home
-
Jackson Horn

Seller's Agent in 2025
Jackson Horn
Douglas Elliman Real Estate-Hyman Ave
(970) 948-6130
11 in this area
35 Total Sales
-
Kimberlee Coates
K
Seller Co-Listing Agent in 2025
Kimberlee Coates
Douglas Elliman Real Estate-Hyman Ave
(970) 925-8810
8 in this area
20 Total Sales
-
Bubba and Tracy Eggleston
B
Buyer's Agent in 2025
Bubba and Tracy Eggleston
Aspen Snowmass Sotheby's International Realty - Hyman Mall
(970) 948-7130
6 in this area
45 Total Sales
Map
Source: Aspen Glenwood MLS
MLS Number: 184565
APN: R002041
- 135 Carriage Way Unit 22
- 120 Carriage Way Unit 2303
- 120 Carriage Way Unit 2201
- 110 Carriage Way Unit 3210
- 110 Carriage Way Unit 3403
- 77 Wood Rd Unit 505E
- 77 Wood Rd Unit 507-13
- 77 Wood Rd Unit 507-10
- 77 Wood Rd Unit 403-06
- 77 Wood Rd Unit 303
- 77 Wood Rd Unit 706
- 77 Wood Rd Unit 504-12
- 77 Wood Rd Unit 306-05
- 77 Wood Rd Unit 506EAST
- 77 Wood Rd Unit 504-13
- 77 Wood Rd Unit 507-02
- 300 Carriage Way Unit 506
- 65 Wood Rd Unit 233
- 45 Wood Rd Unit 301
- 45 Wood Rd Unit 501
