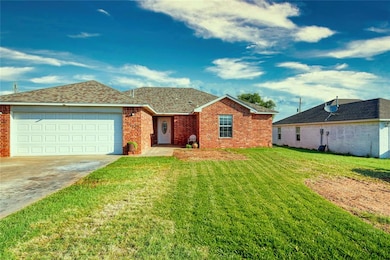
135 Carter Rd Elk City, OK 73644
Estimated payment $1,555/month
Highlights
- Traditional Architecture
- 2 Car Attached Garage
- Laundry Room
- Covered patio or porch
- Interior Lot
- Inside Utility
About This Home
Welcome to 135 Carter Rd in Elk City! This well-maintained 3 bedroom, 2 bathroom home offers 1,689 sq ft of comfortable living space and was built in 2008. As you enter into the living room you will notice the high ceilings giving that open concept feel and the master bedroom boasts of an ample size giving plenty of room to the space. This property is move-in ready. The garage is climate-controlled and features a built-in workbench with a vice, plus 50-amp welder plugs—perfect for hobbyists or a home workshop. The spacious outdoor storm shelter is equipped with electricity for added safety and convenience and small shed is perfect for storing any garden tools, mowers, etc. Enjoy entertaining or relaxing under the extended back patio, which spans approximately 700 sq ft and includes electrical hookups and a durable metal roof. The home is plumbed for a water softener, and the in sink disposal is newer. The roof was replaced in 2023. A rare find with practical features throughout!
(Refrigerator and washer/dryer are reserved)
Home Details
Home Type
- Single Family
Est. Annual Taxes
- $1,862
Year Built
- Built in 2008
Lot Details
- 8,059 Sq Ft Lot
- Interior Lot
Parking
- 2 Car Attached Garage
- Garage Door Opener
- Driveway
Home Design
- Traditional Architecture
- Slab Foundation
- Brick Frame
- Composition Roof
Interior Spaces
- 1,689 Sq Ft Home
- 1-Story Property
- Ceiling Fan
- Gas Log Fireplace
- Inside Utility
- Laundry Room
Kitchen
- Electric Oven
- Electric Range
- Free-Standing Range
- Microwave
- Disposal
Flooring
- Carpet
- Tile
Bedrooms and Bathrooms
- 3 Bedrooms
- 2 Full Bathrooms
Outdoor Features
- Covered patio or porch
Schools
- Elk City Elementary School
- Elk City Middle School
- Elk City High School
Utilities
- Central Heating and Cooling System
- Hot Water Heating System
- Water Heater
Listing and Financial Details
- Legal Lot and Block 4 / 8
Map
Home Values in the Area
Average Home Value in this Area
Tax History
| Year | Tax Paid | Tax Assessment Tax Assessment Total Assessment is a certain percentage of the fair market value that is determined by local assessors to be the total taxable value of land and additions on the property. | Land | Improvement |
|---|---|---|---|---|
| 2024 | $1,862 | $20,076 | $967 | $19,109 |
| 2023 | $1,862 | $20,076 | $967 | $19,109 |
| 2022 | $1,710 | $19,357 | $484 | $18,873 |
| 2021 | $1,627 | $18,435 | $1,116 | $17,319 |
| 2020 | $1,628 | $18,435 | $1,116 | $17,319 |
| 2019 | $1,614 | $18,435 | $1,116 | $17,319 |
| 2018 | $1,576 | $17,838 | $1,083 | $16,755 |
| 2017 | $1,574 | $17,838 | $1,083 | $16,755 |
| 2016 | $1,521 | $17,838 | $1,083 | $16,755 |
| 2015 | $1,261 | $17,838 | $1,083 | $16,755 |
| 2014 | $1,261 | $17,838 | $1,083 | $16,755 |
Property History
| Date | Event | Price | Change | Sq Ft Price |
|---|---|---|---|---|
| 07/22/2025 07/22/25 | Price Changed | $253,000 | -1.7% | $150 / Sq Ft |
| 07/16/2025 07/16/25 | For Sale | $257,500 | -- | $152 / Sq Ft |
Purchase History
| Date | Type | Sale Price | Title Company |
|---|---|---|---|
| Warranty Deed | $142,000 | None Available |
Mortgage History
| Date | Status | Loan Amount | Loan Type |
|---|---|---|---|
| Open | $64,350 | New Conventional | |
| Closed | $125,000 | New Conventional | |
| Closed | $130,356 | Adjustable Rate Mortgage/ARM | |
| Previous Owner | $112,067 | Unknown |
Similar Homes in Elk City, OK
Source: MLSOK
MLS Number: 1180837
APN: 0335-00-008-004-0-000-00
- 123 Carter Rd
- 126 Blue Ridge Dr
- 116 Blue Ridge Dr
- 320 Elkview Dr
- 101 B J Hughes Access Rd
- 316 W Lakeview Rd
- 108 Timberridge Dr
- 309 Ridgecrest Dr
- 311 Ridgecrest Dr
- 121 Ranch Rd
- 103 Ranch Rd
- 110 Ranch Rd
- 900 W Lakeview Rd
- 124 Gambel Ln
- 0 S Van Buren Ave
- 103 Gambel Ln
- 101 Gambel Ln
- 100 Gambel Ln
- 0 Partridge Ln
- 1821 Cattlemen Dr






