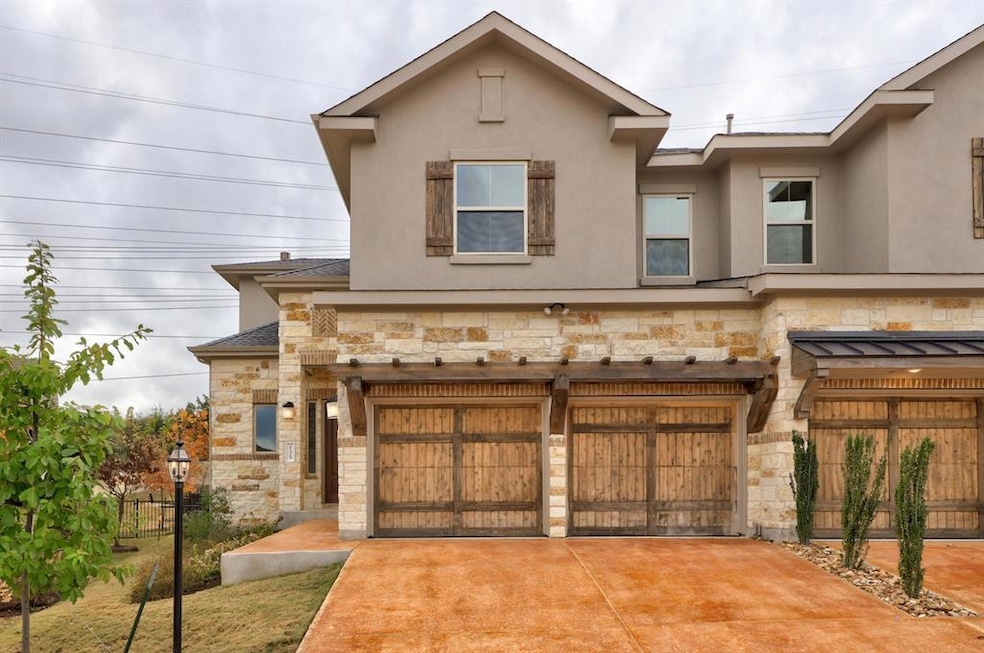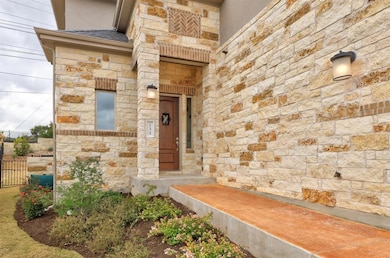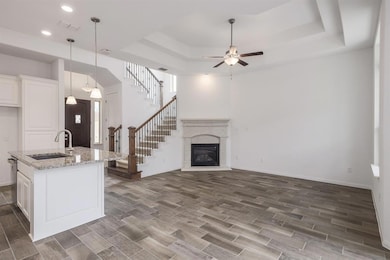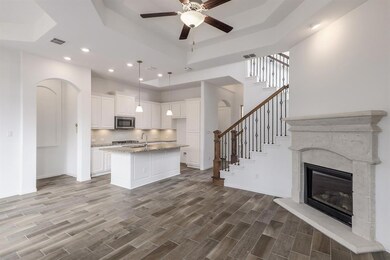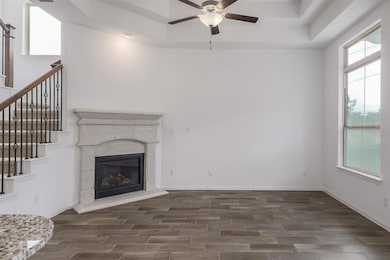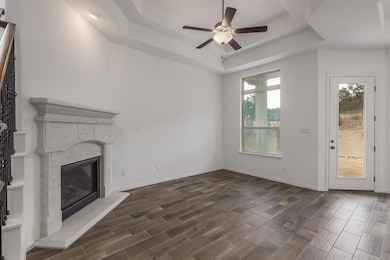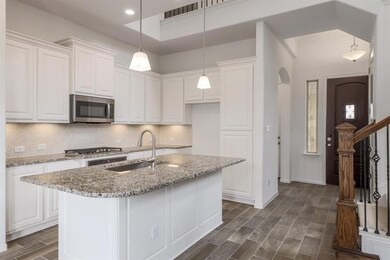135 Cartwheel Bend Unit 35 Spicewood, TX 78669
Rough Hollow NeighborhoodHighlights
- Open Floorplan
- Clubhouse
- Wood Flooring
- Lake Travis Middle School Rated A
- Private Lot
- High Ceiling
About This Home
Discover comfort and convenience in this beautifully designed 3-bedroom, 2.5-bathroom two-story condo, located in the desirable Rough Hollow community near Bee Cave, TX. This inviting home features a bright and open living area with hardwood floors and stylish modern touches throughout. The kitchen is well-equipped with stainless steel appliances, granite countertops, and plenty of cabinet space—perfect for everyday cooking or entertaining. Upstairs, the spacious primary suite offers a quiet place to unwind at the end of the day.Residents enjoy access to top-notch community amenities including a sparkling pool, scenic walking trails, and lush green spaces. With Bee Cave’s popular shopping, dining, and entertainment just minutes away, this home offers the ideal mix of peaceful living and urban convenience. Make yourself at home in this Rough Hollow retreat!
Listing Agent
Inspira Property Management LL Brokerage Phone: (512) 650-7335 License #0565976 Listed on: 06/09/2025
Condo Details
Home Type
- Condominium
Est. Annual Taxes
- $8,475
Year Built
- Built in 2018
Lot Details
- North Facing Home
- Wrought Iron Fence
- Back Yard Fenced
Parking
- 2 Car Attached Garage
Home Design
- Slab Foundation
- Frame Construction
- Shingle Roof
- Composition Roof
- Masonry Siding
- Stone Siding
- Stucco
Interior Spaces
- 1,736 Sq Ft Home
- 2-Story Property
- Open Floorplan
- Crown Molding
- High Ceiling
- Ceiling Fan
- Recessed Lighting
- Double Pane Windows
- Window Treatments
- Entrance Foyer
- Family Room with Fireplace
- Multiple Living Areas
- In Wall Pest System
- Washer and Dryer
Kitchen
- Eat-In Kitchen
- Oven
- Microwave
- Dishwasher
- Quartz Countertops
- Disposal
Flooring
- Wood
- Carpet
- Tile
Bedrooms and Bathrooms
- 3 Bedrooms | 1 Main Level Bedroom
- Walk-In Closet
- Double Vanity
Outdoor Features
- Covered patio or porch
- Rain Gutters
Schools
- Serene Hills Elementary School
- Lake Travis Middle School
- Lake Travis High School
Utilities
- Central Heating and Cooling System
Listing and Financial Details
- Security Deposit $3,350
- Tenant pays for all utilities
- 12 Month Lease Term
- $75 Application Fee
- Assessor Parcel Number 01358615800000
- Tax Block 18
Community Details
Overview
- 2 Units
- Rough Hollow Subdivision
- Property managed by Inspira Property Management
Amenities
- Common Area
- Clubhouse
Recreation
- Sport Court
- Community Playground
- Trails
Pet Policy
- Pet Deposit $500
- Dogs and Cats Allowed
- Breed Restrictions
Security
- Fire and Smoke Detector
Map
Source: Unlock MLS (Austin Board of REALTORS®)
MLS Number: 2386340
APN: 914087
- 206 Olivia Dr Unit 120
- 121 Cartwheel Bend Unit 42
- 308 Highland Village Cove
- 101 Cartwheel Bend Unit 52
- 407 Highland Village Dr
- 270 Baldovino Skyway
- 403 Baldovino Skyway
- 604 Grapeleaf Dr
- 507 Wester Ross Ln
- 323 Cartwheel Bend Unit 9
- 207 Vista Village Cove
- 503 Wester Ross Ln
- 401 Austin Heights Rd
- 110 Pennybacker Ln
- 203 Serene Hilltop Cir
- 307 Ansley Cove
- 216 Vista Village Cove
- 109 Pennybacker Ln
- 507 Grapeleaf Dr
- 304 Ashburn Cove
