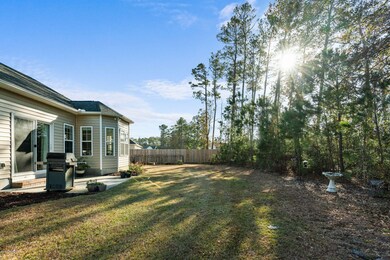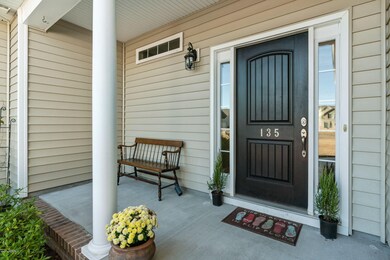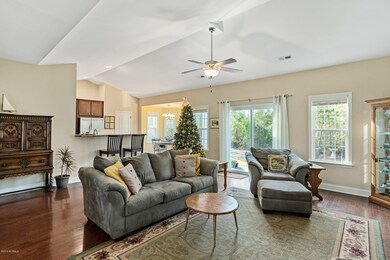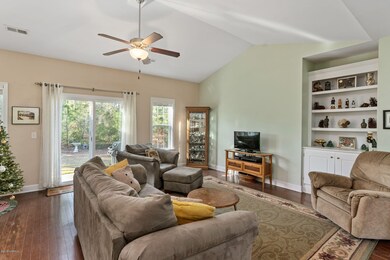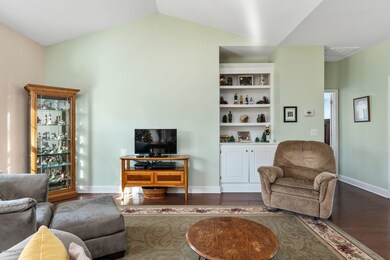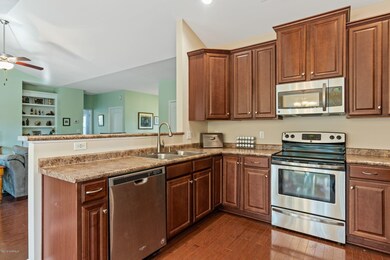
135 Century Rd Hampstead, NC 28443
Estimated Value: $374,659 - $437,000
Highlights
- 0.74 Acre Lot
- Vaulted Ceiling
- Breakfast Area or Nook
- North Topsail Elementary School Rated 9+
- Wood Flooring
- Tray Ceiling
About This Home
As of January 2020Welcome to this sweet home in Kings Heritage Farm, situated on .74 acres with mature trees and well-kept landscaping. As you enter, you are welcomed with a bright foyer, vaulted ceilings, and tons of natural light. Hardwood floors throughout the main living area with built-ins in the family room, a pantry in the kitchen, and ample closets for great storage. Kitchen also boasts stainless steel appliances, dining nook, and bar with additional seating space. The oversized master bedroom features a walk-in closet, tray ceiling, and en suite bath with both an enclosed shower and garden tub. Other details to note are a true laundry room, vaulted ceilings, and ceiling fans in all bedrooms. Outside you will find a two-car attached garage with great additional storage shelving added, a large sodded yard with irrigation system, and a patio to enjoy your private backyard. Low HOA of $240/year and just minutes to Surf City and Topsail Island Beaches.
Last Listed By
Jamie Russell
Nest Realty Listed on: 12/12/2019
Home Details
Home Type
- Single Family
Est. Annual Taxes
- $1,724
Year Built
- Built in 2012
Lot Details
- 0.74 Acre Lot
- Property fronts a private road
HOA Fees
- $20 Monthly HOA Fees
Home Design
- Slab Foundation
- Wood Frame Construction
- Shingle Roof
- Vinyl Siding
- Stick Built Home
Interior Spaces
- 1,625 Sq Ft Home
- 1-Story Property
- Tray Ceiling
- Vaulted Ceiling
- Ceiling Fan
- Blinds
- Entrance Foyer
- Combination Dining and Living Room
- Partially Finished Attic
- Laundry Room
Kitchen
- Breakfast Area or Nook
- Stove
- Dishwasher
Flooring
- Wood
- Carpet
- Tile
Bedrooms and Bathrooms
- 3 Bedrooms
- Walk-In Closet
- 2 Full Bathrooms
- Walk-in Shower
Parking
- 2 Car Attached Garage
- Driveway
Outdoor Features
- Patio
Utilities
- Forced Air Heating and Cooling System
- Heat Pump System
- On Site Septic
- Septic Tank
Community Details
- Kings Heritage Farm Subdivision
- Maintained Community
Listing and Financial Details
- Tax Lot 6
- Assessor Parcel Number 4225-44-4968-0000
Ownership History
Purchase Details
Home Financials for this Owner
Home Financials are based on the most recent Mortgage that was taken out on this home.Purchase Details
Home Financials for this Owner
Home Financials are based on the most recent Mortgage that was taken out on this home.Purchase Details
Home Financials for this Owner
Home Financials are based on the most recent Mortgage that was taken out on this home.Purchase Details
Similar Homes in Hampstead, NC
Home Values in the Area
Average Home Value in this Area
Purchase History
| Date | Buyer | Sale Price | Title Company |
|---|---|---|---|
| Vangalder Charles | -- | None Available | |
| Charity Moorhous | $242,000 | None Available | |
| Thompson Michael J | $189,000 | None Available | |
| Ats Construction Of The Carolinas Llc | $45,000 | None Available |
Mortgage History
| Date | Status | Borrower | Loan Amount |
|---|---|---|---|
| Open | Vangalder Charles | $242,451 | |
| Closed | Charity Moorhous | $241,900 | |
| Previous Owner | Thompson Michael J | $179,550 |
Property History
| Date | Event | Price | Change | Sq Ft Price |
|---|---|---|---|---|
| 01/29/2020 01/29/20 | Sold | $241,900 | +0.8% | $149 / Sq Ft |
| 12/21/2019 12/21/19 | Pending | -- | -- | -- |
| 12/12/2019 12/12/19 | For Sale | $239,900 | +26.9% | $148 / Sq Ft |
| 06/12/2013 06/12/13 | Sold | $189,000 | -3.0% | $116 / Sq Ft |
| 05/24/2013 05/24/13 | Pending | -- | -- | -- |
| 11/30/2012 11/30/12 | For Sale | $194,900 | -- | $120 / Sq Ft |
Tax History Compared to Growth
Tax History
| Year | Tax Paid | Tax Assessment Tax Assessment Total Assessment is a certain percentage of the fair market value that is determined by local assessors to be the total taxable value of land and additions on the property. | Land | Improvement |
|---|---|---|---|---|
| 2024 | $2,225 | $217,725 | $47,052 | $170,673 |
| 2023 | $2,225 | $217,725 | $47,052 | $170,673 |
| 2022 | $2,043 | $217,725 | $47,052 | $170,673 |
| 2021 | $2,043 | $217,725 | $47,052 | $170,673 |
| 2020 | $2,043 | $217,725 | $47,052 | $170,673 |
| 2019 | $2,043 | $217,725 | $47,052 | $170,673 |
| 2018 | $1,724 | $177,516 | $40,000 | $137,516 |
| 2017 | $1,724 | $177,516 | $40,000 | $137,516 |
| 2016 | $1,707 | $177,516 | $40,000 | $137,516 |
| 2015 | $1,672 | $177,516 | $40,000 | $137,516 |
| 2014 | $1,335 | $177,516 | $40,000 | $137,516 |
| 2013 | -- | $177,516 | $40,000 | $137,516 |
Agents Affiliated with this Home
-
J
Seller's Agent in 2020
Jamie Russell
Nest Realty
-
Aimee Jarrels

Buyer's Agent in 2020
Aimee Jarrels
Real Broker LLC
(888) 584-9427
6 in this area
45 Total Sales
-
Dawn Berard

Seller's Agent in 2013
Dawn Berard
Sold Buy the Sea Realty
(910) 228-8879
6 in this area
162 Total Sales
-
C
Buyer's Agent in 2013
Cheryl Baucom
Coldwell Banker Sea Coast Advantage Rlty
Map
Source: Hive MLS
MLS Number: 100196230
APN: 4225-44-4968-0000
- 141.83 Acres Watts Landing
- 0000 Hwy 210 Empie N Sidbury Rd
- 117 E Yellow Lois Dr
- 201 E Barred Owl Dr
- 115 E Yellow Lois Dr
- 409 N Wild Indigo Place
- 209 N Alena Ct
- Tr 1 Nc Highway 210 E
- 205 Bachmans Trail
- 216 Bachmans Trail
- 208 Bachmans Trail
- 104 Northern Pintail Place
- 4 Watts Landing Rd
- 125 Pond View Ln
- 405 Adelaide Dr
- 124 N Brig Dr
- 409 Pond View Ln
- 204 N Brig Dr
- 109 Pond View Ct
- 101 Superior
- 135 Century Rd
- 117 Century Rd
- 159 Century Rd
- 30 Century Rd
- 97 Century Rd
- 175 Century Rd
- 175 Century Rd
- 140 Century Rd
- 94 Century Rd
- 75 Century Rd
- 197 Century Rd
- 197 Century Rd
- 51 Century Rd
- 20 Surrey Downs Ct
- 101 Chesney Dr
- 47 Surrey Downs Ct
- 101 Chesney Dr
- 12 Surry Downs Ct
- 10 Surry Downs Ct
- 20 Surrey Downs Ct

