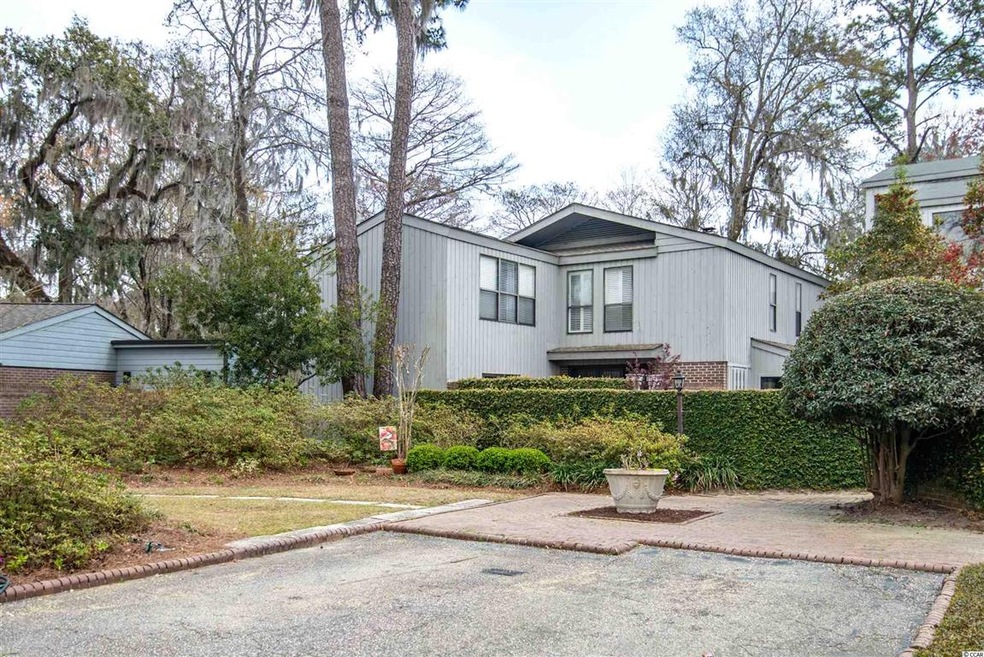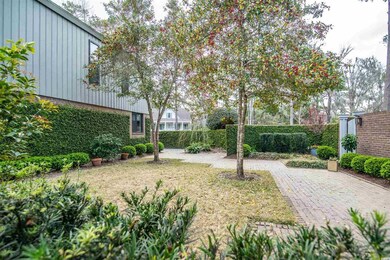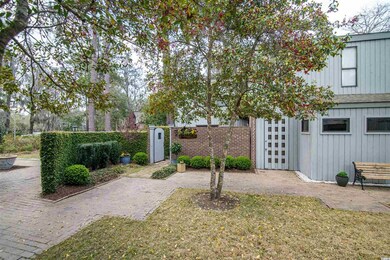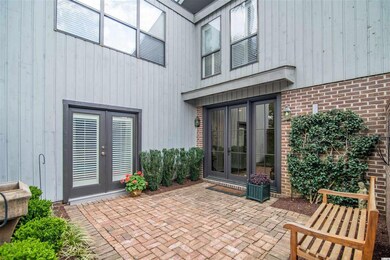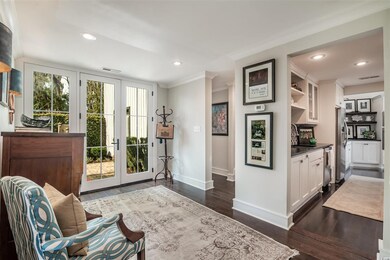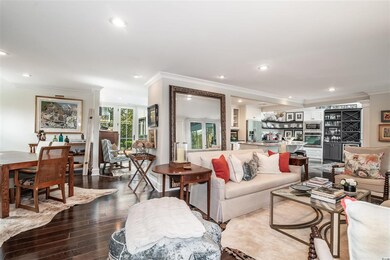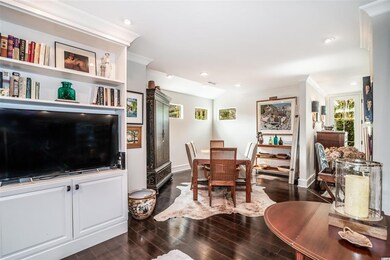
135 Chapel Creek Rd Unit 41 Pawleys Island, SC 29585
Highlights
- Sitting Area In Primary Bedroom
- Gated Community
- Clubhouse
- Waccamaw Elementary School Rated A-
- Creek or Stream View
- End Unit
About This Home
As of July 2025Introducing a “Country Cottage” with Old World Mediterranean Style and Charm, situated in a Glorious Plantation Setting. This Excellent Unique Free Standing Townhome sits under a Grove of Live Oaks with unobstructed views of Chapel Creek. Enjoy the Natural Surroundings and Wildlife Sightings that Abound in Litchfield Plantation. A truly Special "One of a Kind Residence" that boasts a completely Remodeled and Updated Interior with Hardwood Floors, Gas Fireplace, Modern Kitchen with Stainless Steel Appliances, Open Great Room, Loads of Built-In Storage, Separate Dining Room, and Gracious Bedrooms. While the Primary Bedroom Suite with large walk-in closet and adjoining Private Living Area is up; there is a tucked away Guest Suite and Bath on the main level that opens to the Front Entry Courtyard. Generous Outdoor Living Spaces include 500 SF Up and Down Screened Porches, Lovely Brick flooring Patios and an Expansive Private Yard with Mature Gardens for Southern Living Enjoyment at it’s Best! Make this Special Property your Coastal Sanctuary Today!
Last Agent to Sell the Property
The Litchfield Company RE License #7207 Listed on: 04/24/2021

Townhouse Details
Home Type
- Townhome
Est. Annual Taxes
- $1,990
Year Built
- Built in 1971
Lot Details
- End Unit
- Lawn
HOA Fees
- $234 Monthly HOA Fees
Home Design
- Bi-Level Home
- Slab Foundation
- Wood Frame Construction
- Tile
Interior Spaces
- 3,004 Sq Ft Home
- Skylights
- Window Treatments
- Insulated Doors
- Entrance Foyer
- Family Room with Fireplace
- Formal Dining Room
- Den
- Screened Porch
- Carpet
- Creek or Stream Views
- Washer and Dryer
Kitchen
- Breakfast Area or Nook
- Breakfast Bar
- Range
- Microwave
- Dishwasher
- Stainless Steel Appliances
- Kitchen Island
- Solid Surface Countertops
- Disposal
Bedrooms and Bathrooms
- 3 Bedrooms
- Sitting Area In Primary Bedroom
- Main Floor Bedroom
- Split Bedroom Floorplan
- Linen Closet
- Walk-In Closet
- Bathroom on Main Level
- 3 Full Bathrooms
- Shower Only
- Garden Bath
Home Security
Outdoor Features
- Patio
Utilities
- Central Heating and Cooling System
- Underground Utilities
- Water Heater
- High Speed Internet
- Phone Available
- Cable TV Available
Community Details
Overview
- Association fees include electric common, trash pickup, pool service, landscape/lawn, manager, security, rec. facilities, legal and accounting, common maint/repair
- The community has rules related to allowable golf cart usage in the community
Amenities
- Door to Door Trash Pickup
- Clubhouse
Recreation
- Community Pool
Pet Policy
- Only Owners Allowed Pets
Building Details
- Security
Security
- Gated Community
- Fire and Smoke Detector
Ownership History
Purchase Details
Home Financials for this Owner
Home Financials are based on the most recent Mortgage that was taken out on this home.Purchase Details
Home Financials for this Owner
Home Financials are based on the most recent Mortgage that was taken out on this home.Purchase Details
Purchase Details
Purchase Details
Purchase Details
Purchase Details
Similar Homes in Pawleys Island, SC
Home Values in the Area
Average Home Value in this Area
Purchase History
| Date | Type | Sale Price | Title Company |
|---|---|---|---|
| Deed | $600,000 | None Listed On Document | |
| Deed | $600,000 | None Listed On Document | |
| Deed | $469,000 | None Available | |
| Special Warranty Deed | $45,000 | -- | |
| Special Warranty Deed | -- | None Available | |
| Special Warranty Deed | $90,000 | -- | |
| Quit Claim Deed | $130,597 | -- | |
| Quit Claim Deed | -- | -- |
Mortgage History
| Date | Status | Loan Amount | Loan Type |
|---|---|---|---|
| Previous Owner | $309,000 | New Conventional |
Property History
| Date | Event | Price | Change | Sq Ft Price |
|---|---|---|---|---|
| 07/15/2025 07/15/25 | Sold | $600,000 | -3.2% | $221 / Sq Ft |
| 03/28/2025 03/28/25 | For Sale | $620,000 | +32.2% | $229 / Sq Ft |
| 07/02/2021 07/02/21 | Sold | $469,000 | 0.0% | $156 / Sq Ft |
| 04/24/2021 04/24/21 | For Sale | $469,000 | -- | $156 / Sq Ft |
Tax History Compared to Growth
Tax History
| Year | Tax Paid | Tax Assessment Tax Assessment Total Assessment is a certain percentage of the fair market value that is determined by local assessors to be the total taxable value of land and additions on the property. | Land | Improvement |
|---|---|---|---|---|
| 2024 | $1,990 | $17,580 | $0 | $17,580 |
| 2023 | $1,990 | $17,580 | $0 | $17,580 |
| 2022 | $2,055 | $17,580 | $0 | $17,580 |
| 2021 | $3,379 | $0 | $0 | $0 |
| 2020 | $1,128 | $0 | $0 | $0 |
| 2019 | $1,049 | $0 | $0 | $0 |
| 2018 | $1,071 | $0 | $0 | $0 |
| 2017 | $952 | $0 | $0 | $0 |
| 2016 | $2,887 | $13,800 | $0 | $0 |
| 2015 | $2,457 | $0 | $0 | $0 |
| 2014 | $2,457 | $90,000 | $0 | $90,000 |
| 2012 | -- | $200,000 | $0 | $200,000 |
Agents Affiliated with this Home
-

Seller's Agent in 2025
Merrill Bryan
CB Sea Coast Advantage MI
(843) 276-8517
3 in this area
50 Total Sales
-

Buyer's Agent in 2025
Cathy Kelley
W Realty Coastal
(609) 410-9790
1 in this area
52 Total Sales
-

Seller's Agent in 2021
Linda Crampton
The Litchfield Company RE
(843) 222-2226
72 in this area
89 Total Sales
Map
Source: Coastal Carolinas Association of REALTORS®
MLS Number: 2109200
APN: 04-0184A-033-08-00
- 175 Chapel Creek Rd
- 95 Vineyard Place Unit 33
- 129 Vineyard Place Unit 129
- 164 Vineyard Place Unit 23
- 8 Vineyard Place Unit 1
- 35 Chapel Creek Rd Unit 35
- 287 All Saints Loop Unit Lot 1
- 173 Knight Cir Unit 1
- 72 Landing Rd
- 749 Club Cir
- 19 Red Skiff Ln Unit 15
- 1033 Tuckers Rd
- 1033 Tuckers Rd Unit Litchfield Plantatio
- 62 Makepeace Rd Unit Under Costruction -
- 346 Tuckers Rd Unit A
- 741 Tuckers Rd Unit Litchfield Plantatio
- 2902 Waverly Rd
- 162 Vineyard Place Unit 40
- 52 Trimmings Ct
- 1495 Hawthorn Dr
