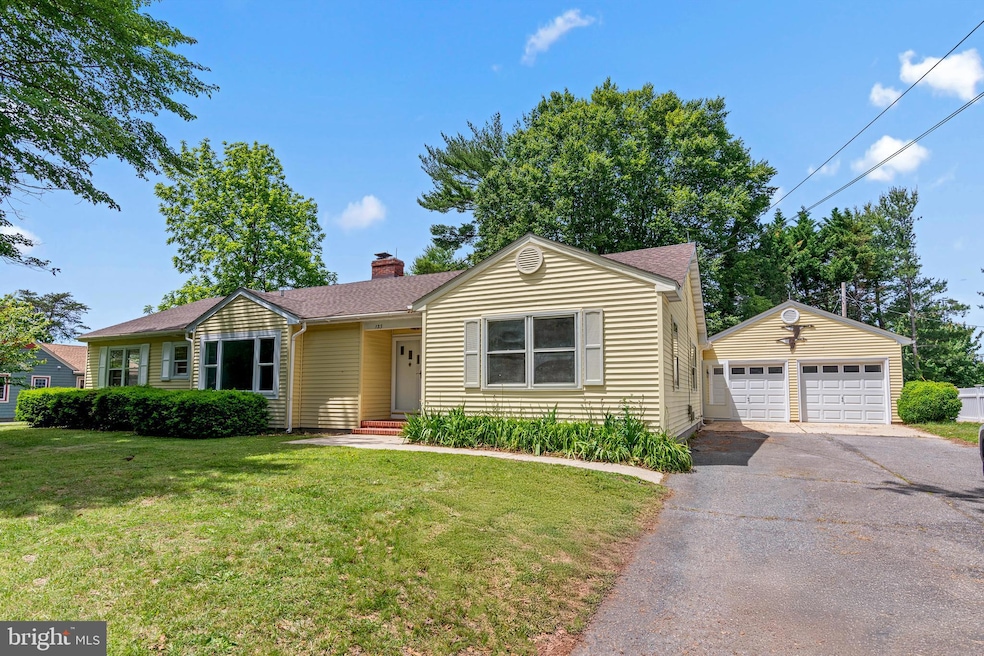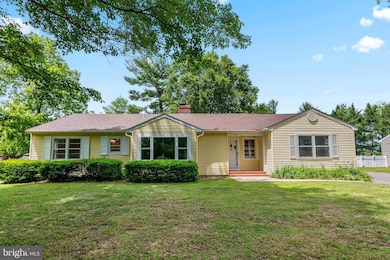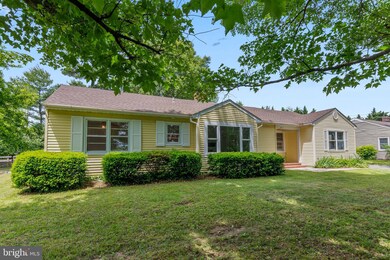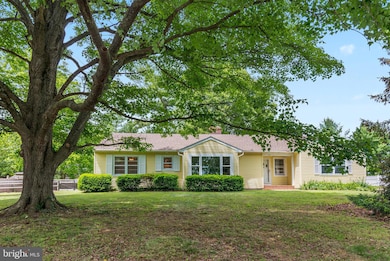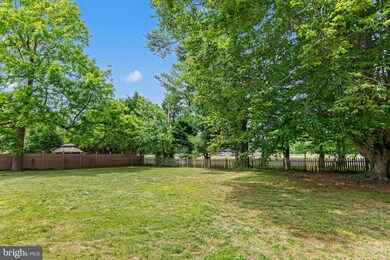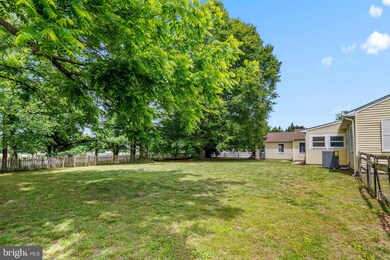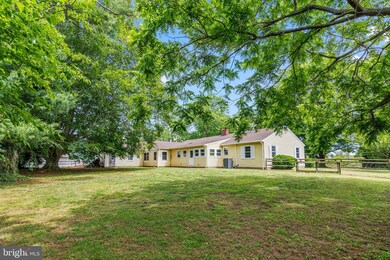
135 Chapel Rd Easton, MD 21601
Highlights
- Rambler Architecture
- Sun or Florida Room
- No HOA
- Wood Flooring
- Mud Room
- 2 Car Attached Garage
About This Home
As of June 2025This is the rare opportunity to purchase a 3 bedroom/2.5 bath home ( with office/4th bedroom) that maintains its unique and classic character while also being modernized for today's current lifestyle. This home offers everything you want on one level with spacious rooms and light pouring into each room. The kitchen has a traditional farmhouse feel with a white porcelain farmhouse sink, new butcher block countertops and new Whirlpool appliances. Some of the outstanding features are : recently pained interior and exterior windows, doors, and shutters; updated lighting and door hardware; solid oak flooring as well as wood-like vinyl flooring in the kitchen and family room; mostly windows appear to hav been replaced within approximately the last 5 years; roof appears and is believed to be about 3 years old; New heat pump that provides both heat/air throughout the home; oversized 2 car garage; fantastic sun room/mudroom in the back of the home; the large, freshly landscaped , fenced rear yard backs up to a 26 acre property- known as the North Easton Sports Complex. The complex is far enough where privacy isn't compromised but close enough to provide park views ,etc. This property truly provides the best of both worlds.....the character and charm of an older home with the look, feel and updates of a newer home . The location is ideal for whatever you need as it provides easy access to Easton's wonderful downtown restaurants, shopping and entertainment as well as Rt. 50 and Easton's restaurant park.
Last Agent to Sell the Property
TTR Sotheby's International Realty Listed on: 05/22/2025

Home Details
Home Type
- Single Family
Est. Annual Taxes
- $3,550
Year Built
- Built in 1950
Lot Details
- 0.43 Acre Lot
- Property is in excellent condition
- Zoning described as Redidential
Parking
- 2 Car Attached Garage
- Front Facing Garage
Home Design
- Rambler Architecture
- Vinyl Siding
Interior Spaces
- 2,159 Sq Ft Home
- Property has 1 Level
- Wood Burning Fireplace
- Mud Room
- Family Room
- Living Room
- Dining Room
- Sun or Florida Room
- Wood Flooring
- Crawl Space
Kitchen
- Electric Oven or Range
- Dishwasher
Bedrooms and Bathrooms
- 3 Main Level Bedrooms
Laundry
- Laundry on main level
- Dryer
- Washer
Utilities
- Central Air
- Heat Pump System
- Electric Water Heater
- Cable TV Available
Community Details
- No Home Owners Association
- Easton Subdivision
- Property is near a preserve or public land
Listing and Financial Details
- Assessor Parcel Number 2101018116
Ownership History
Purchase Details
Home Financials for this Owner
Home Financials are based on the most recent Mortgage that was taken out on this home.Purchase Details
Home Financials for this Owner
Home Financials are based on the most recent Mortgage that was taken out on this home.Purchase Details
Similar Homes in Easton, MD
Home Values in the Area
Average Home Value in this Area
Purchase History
| Date | Type | Sale Price | Title Company |
|---|---|---|---|
| Deed | $435,000 | The Atlantic Title | |
| Deed | $435,000 | The Atlantic Title | |
| Deed | $77,000 | -- | |
| Deed | $57,000 | -- |
Mortgage History
| Date | Status | Loan Amount | Loan Type |
|---|---|---|---|
| Open | $369,750 | New Conventional | |
| Closed | $369,750 | New Conventional | |
| Previous Owner | $220,000 | New Conventional | |
| Previous Owner | $225,000 | Stand Alone Refi Refinance Of Original Loan | |
| Previous Owner | $185,000 | Unknown | |
| Previous Owner | $25,000 | Credit Line Revolving | |
| Previous Owner | $69,300 | No Value Available |
Property History
| Date | Event | Price | Change | Sq Ft Price |
|---|---|---|---|---|
| 06/27/2025 06/27/25 | Sold | $435,000 | 0.0% | $201 / Sq Ft |
| 05/24/2025 05/24/25 | Pending | -- | -- | -- |
| 05/22/2025 05/22/25 | For Sale | $435,000 | -- | $201 / Sq Ft |
Tax History Compared to Growth
Tax History
| Year | Tax Paid | Tax Assessment Tax Assessment Total Assessment is a certain percentage of the fair market value that is determined by local assessors to be the total taxable value of land and additions on the property. | Land | Improvement |
|---|---|---|---|---|
| 2024 | $878 | $275,200 | $99,900 | $175,300 |
| 2023 | $825 | $264,633 | $0 | $0 |
| 2022 | $760 | $254,067 | $0 | $0 |
| 2021 | $700 | $243,500 | $87,800 | $155,700 |
| 2020 | $700 | $235,767 | $0 | $0 |
| 2019 | $692 | $228,033 | $0 | $0 |
| 2018 | $660 | $220,300 | $87,800 | $132,500 |
| 2017 | $625 | $216,567 | $0 | $0 |
| 2016 | $583 | $212,833 | $0 | $0 |
| 2015 | $553 | $209,100 | $0 | $0 |
| 2014 | $553 | $209,100 | $0 | $0 |
Agents Affiliated with this Home
-
Robert Lacaze

Seller's Agent in 2025
Robert Lacaze
TTR Sotheby's International Realty
(410) 310-7835
152 Total Sales
-
Chris Rosendale

Buyer's Agent in 2025
Chris Rosendale
CR Realty
(410) 490-0460
104 Total Sales
Map
Source: Bright MLS
MLS Number: MDTA2010798
APN: 01-018116
- 122 Chapel Rd
- 9043 Ocean Gateway
- 816 N Washington St
- 14 Sandy Ln
- 11 Sandy Ln
- 8862 Roundhouse Cir
- 16 Sandy Ln
- 15 Sandy Ln
- 8851 Roundhouse Cir
- 9134 Honeysuckle Dr
- 8710 Brenton Dr
- 0 Ocean Gateway Unit MDTA2009628
- 0 Ocean Gateway Unit MDTA2008568
- 8624 Chester Ct
- 604 Hazelwood Dr
- 407 Arbor Place
- 29656 Meadow Gate Dr
- 0 Calvert St
- 345 N Washington St
- 719 Elizabeth St
