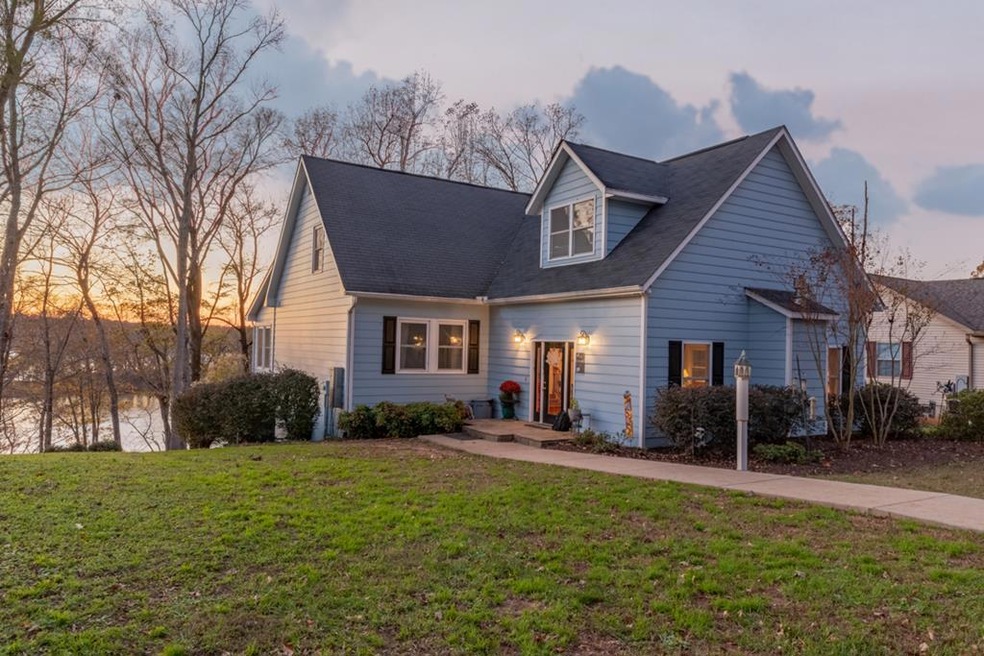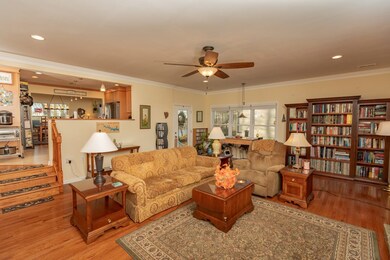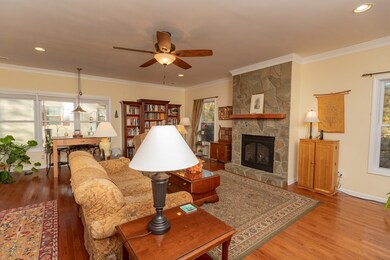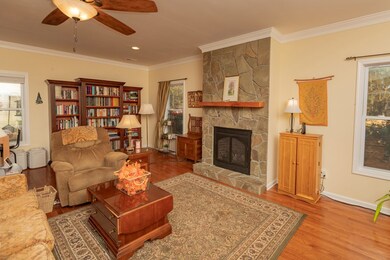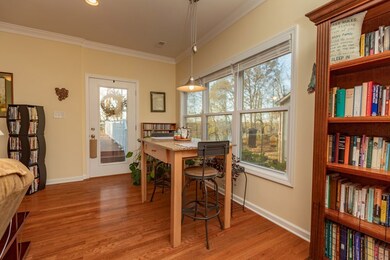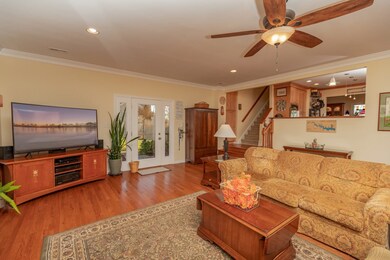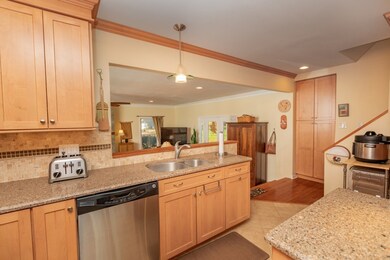
135 Cliffside Dr Bracey, VA 23919
Highlights
- Boathouse
- Waterfront
- Wood Flooring
- Lake View
- Living Room with Fireplace
- Granite Countertops
About This Home
As of January 2021Here is that Lake Gaston, main lake, DEEP water home you've been waiting for! This home offers 3 bedrooms, 3 bathrooms, and a 2 car garage. This is no ordinary garage, this one has its own HVAC and 200 amp service to push any power tool your DIY heart desires. Entertain the entire family with ease in the finished basement or in the large living room attached to a cook's kitchen with quartz countertops and stainless steel appliances including a gas cook top and double wall oven. Escape to your own oasis in the master suite, taking in the views in the sitting nook, or taking a long bath in the jacuzzi tub. The custom built patio that overlooks the main lake and leads to the concrete golf cart path to the double boat house with full sun deck makes Lake Livin' here grand.
Last Agent to Sell the Property
Rebecca Bulluck
Exit Town & Lake Realty, Bracey Listed on: 11/25/2020
Home Details
Home Type
- Single Family
Est. Annual Taxes
- $2,400
Year Built
- Built in 1989 | Remodeled
Lot Details
- 1.21 Acre Lot
- Waterfront
- Cul-De-Sac
HOA Fees
- $18 Monthly HOA Fees
Home Design
- Slab Foundation
- Composition Roof
- Vinyl Siding
Interior Spaces
- 2-Story Property
- Window Treatments
- Living Room with Fireplace
- 2 Fireplaces
- Lake Views
Kitchen
- Gas Oven or Range
- Microwave
- Dishwasher
- Granite Countertops
Flooring
- Wood
- Vinyl
Bedrooms and Bathrooms
- 3 Bedrooms
- Walk-In Closet
- 3 Full Bathrooms
Laundry
- Dryer
- Washer
Finished Basement
- Walk-Out Basement
- Basement Fills Entire Space Under The House
- Fireplace in Basement
Home Security
- Storm Windows
- Storm Doors
Parking
- 2 Car Detached Garage
- Garage Door Opener
- Driveway
Outdoor Features
- Boathouse
- Glass Enclosed
- Storage Shed
- Front Porch
Schools
- Lacrosse Elementary School
- Park View Middle School
- Park View High School
Utilities
- Central Air
- Heat Pump System
- Underground Utilities
- Septic Tank
Community Details
- Mr Bortz/Rbtraderb@Gmail.Com Association
- Cliffs On The Roanoke Subdivision
Listing and Financial Details
- Tax Lot 16
- Assessor Parcel Number 26929
Ownership History
Purchase Details
Home Financials for this Owner
Home Financials are based on the most recent Mortgage that was taken out on this home.Similar Homes in Bracey, VA
Home Values in the Area
Average Home Value in this Area
Purchase History
| Date | Type | Sale Price | Title Company |
|---|---|---|---|
| Warranty Deed | $343,300 | Attorney |
Mortgage History
| Date | Status | Loan Amount | Loan Type |
|---|---|---|---|
| Previous Owner | $40,000 | Credit Line Revolving | |
| Previous Owner | $230,000 | New Conventional | |
| Previous Owner | $175,000 | New Conventional |
Property History
| Date | Event | Price | Change | Sq Ft Price |
|---|---|---|---|---|
| 01/15/2021 01/15/21 | Sold | $625,000 | +8.7% | $260 / Sq Ft |
| 12/05/2020 12/05/20 | Pending | -- | -- | -- |
| 11/25/2020 11/25/20 | For Sale | $575,000 | -- | $240 / Sq Ft |
Tax History Compared to Growth
Tax History
| Year | Tax Paid | Tax Assessment Tax Assessment Total Assessment is a certain percentage of the fair market value that is determined by local assessors to be the total taxable value of land and additions on the property. | Land | Improvement |
|---|---|---|---|---|
| 2024 | $2,400 | $666,700 | $224,000 | $442,700 |
| 2023 | $2,364 | $591,100 | $180,000 | $411,100 |
| 2022 | $2,364 | $591,100 | $180,000 | $411,100 |
| 2021 | $1,442 | $343,300 | $128,000 | $215,300 |
| 2020 | $1,442 | $343,300 | $128,000 | $215,300 |
| 2019 | $1,352 | $321,800 | $104,000 | $217,800 |
| 2018 | $1,352 | $321,800 | $104,000 | $217,800 |
| 2017 | $1,486 | $353,800 | $136,000 | $217,800 |
| 2016 | $1,486 | $353,800 | $136,000 | $217,800 |
| 2015 | -- | $362,500 | $136,000 | $226,500 |
| 2013 | -- | $449,900 | $224,000 | $225,900 |
Agents Affiliated with this Home
-
R
Seller's Agent in 2021
Rebecca Bulluck
Exit Town & Lake Realty, Bracey
-

Buyer's Agent in 2021
Christopher Baird
RE/MAX
(434) 262-2807
67 Total Sales
Map
Source: Roanoke Valley Lake Gaston Board of REALTORS®
MLS Number: 126928
APN: 26929
- 143 Mary Rd
- 112 Looking Glass Trail
- 10 Lamar Trail
- 85 Lochsa Trail
- 39 Lochsa Trail
- 40 Mohawk Trail
- 130 Maumee Trail
- 123 Mohawk Trail
- 566 Laramie Dr
- 337 &343 Happy Trail
- 106 Hunting Trail
- 222 Haw Trail
- 30 Haw Trail
- 0 Haw Trail Unit 72&73 57505
- 154/162 Haw Trail
- 86 Iroquois Trail
- 251 Gunpowder Trail
- lot 1 Hinton Mill Rd
- Lot 004 Hinton Mill Rd
- 196 Fox Dr
