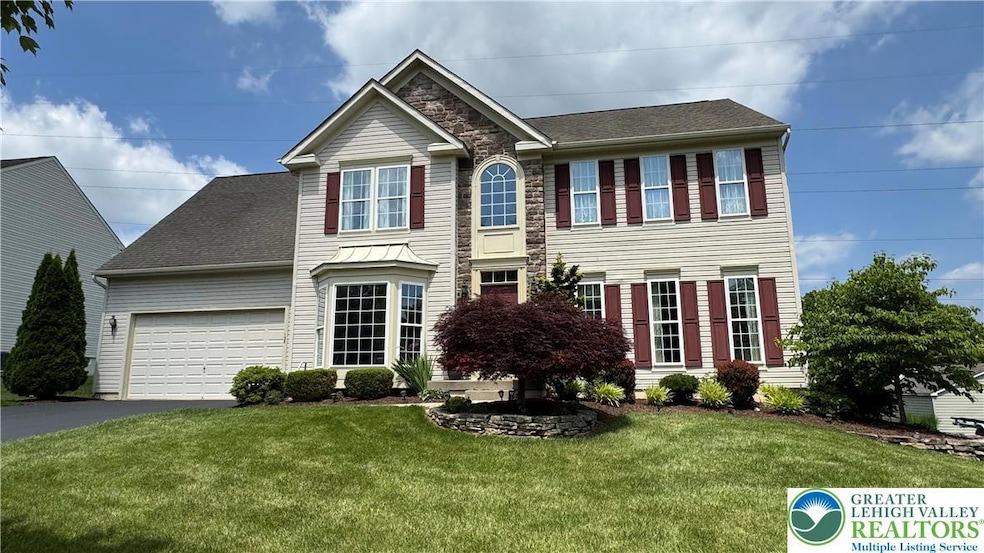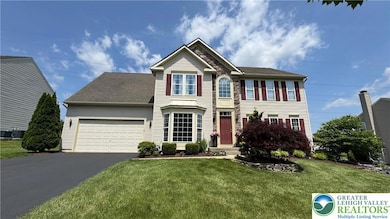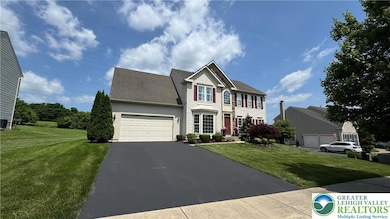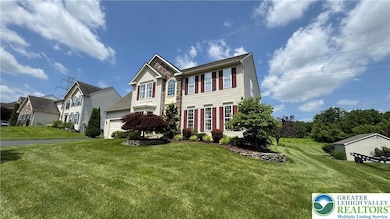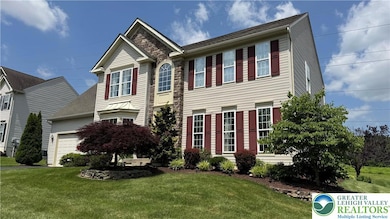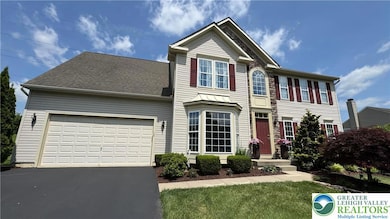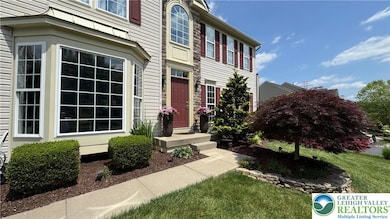135 Clover Hollow Rd Easton, PA 18045
Estimated payment $4,199/month
Highlights
- Skylights
- 2 Car Attached Garage
- Crown Molding
- Porch
- Soaking Tub
- Walk-In Closet
About This Home
THIS LOVELY 5 BEDROOM 3 AND A HALF BATH CUSTOM HOME IS LOCATED IN COVETED PALMER TWSP IN FOX RUN ESTATES. THIS PRIME LOCATION IS SITUATED ON THE PA/NJ BORDER WITH GREAT ACCESS TO ALL MAJOR ROUTES IN THE AREA SUCH AS 22, 78 AND 33. THE PRISTINE CUSTOM HOME IS SITUATED ON .375 ACRES AND FEATURES AN OVER SIZED PRIVATE REAR YARD COMPLEMENTED BY A LARGE PAVER PATIO. THE FIRST FLOOR FEATURES A GRAND FOYER WITH 9 FOOT CEILINGS AN OPEN CONCEPT KITCHEN THAT FEATURES STAINLESS APPLIANCES INCLUDING A GAS RANGE AND GOURMET ISLAND WITH GRANITE COUNTER TOPS. THERE IS A FAMILY ROOM WITH GAS FIREPLACE, FORMAL LIVING AND DINING ROOM FEATURING CROWN MOLDING AND TRAY CEILING. THE FIRST FLOOR FEATURES OAK HARDWOOD FLOORS AND WALL TO WALL CARPET IN FAMILY, DINING AND FORMAL LIVING ROOM. THE OVERSIZED 2 CAR ATTACHED GARAGE IS ACCESSED THROUGH KITCHEN. THE SECOND FLOOR FEATURES 5 BEDROOMS AND 3 FULL BATHS. ONE OF THE BEDROOMS IS A BONUS ROOM THAT CAN BE UTILIZED AS A SECOND PRIMARY BEDROOM WITH ATTACHED FULL BATH. THE SECOND PRIMARY BEDROOM FEATURES AN UPDATED PRIMARY BATH WITH WALK IN SHOWER WITH BODY SPRAYS AND JACUZZI TUB. THIS BATH FEATURES RADIANT HEAT IN FLOOR WITH HEATED TOWEL BAR. ALL OTHER BEDROOMS AND BATH ARE GENEROUSLY SIZED AND ALL BEDROOMS FEATURE WALL TO WALL CARPET. THE BATHROOMS FEATURE PORCELAIN TILE. THE HOME FEATURES 2 HVAC SYSTEMS BOTH GAS FIRED. THE REAR YARD HAS A MATCHING SHED. THE POURED BASEMENT FEATURES EGRESS WINDOWS AND IS FULLY INSULATED.
Home Details
Home Type
- Single Family
Est. Annual Taxes
- $9,967
Year Built
- Built in 2006
Lot Details
- 0.38 Acre Lot
- Property is zoned 24MDR
Parking
- 2 Car Attached Garage
- Garage Door Opener
Home Design
- Wood Siding
- Vinyl Siding
- Concrete Block And Stucco Construction
- Stone Veneer
Interior Spaces
- 2,802 Sq Ft Home
- 2-Story Property
- Crown Molding
- Skylights
- Gas Log Fireplace
- Living Room with Fireplace
- Basement
Kitchen
- Microwave
- Dishwasher
- Disposal
Bedrooms and Bathrooms
- 5 Bedrooms
- Walk-In Closet
- Soaking Tub
Laundry
- Laundry on lower level
- Washer Hookup
Additional Features
- Energy-Efficient Appliances
- Porch
- Heating Available
Community Details
- Fox Run Estates Subdivision
Map
Home Values in the Area
Average Home Value in this Area
Tax History
| Year | Tax Paid | Tax Assessment Tax Assessment Total Assessment is a certain percentage of the fair market value that is determined by local assessors to be the total taxable value of land and additions on the property. | Land | Improvement |
|---|---|---|---|---|
| 2025 | $1,150 | $106,500 | $23,500 | $83,000 |
| 2024 | $9,438 | $106,500 | $23,500 | $83,000 |
| 2023 | $9,270 | $106,500 | $23,500 | $83,000 |
| 2022 | $9,130 | $106,500 | $23,500 | $83,000 |
| 2021 | $9,100 | $106,500 | $23,500 | $83,000 |
| 2020 | $9,095 | $106,500 | $23,500 | $83,000 |
| 2019 | $8,966 | $106,500 | $23,500 | $83,000 |
| 2018 | $8,814 | $106,500 | $23,500 | $83,000 |
| 2017 | $8,605 | $106,500 | $23,500 | $83,000 |
| 2016 | -- | $106,500 | $23,500 | $83,000 |
| 2015 | -- | $106,500 | $23,500 | $83,000 |
| 2014 | -- | $106,500 | $23,500 | $83,000 |
Property History
| Date | Event | Price | List to Sale | Price per Sq Ft |
|---|---|---|---|---|
| 08/20/2025 08/20/25 | For Sale | $639,000 | -- | $228 / Sq Ft |
Source: Greater Lehigh Valley REALTORS®
MLS Number: 763173
APN: K8-15-2-55-0324
- 95 Timber Trail Unit 47
- 97 Timber Trail Unit 48
- 93 Timber Trail Unit 46
- 103 Timber Trail Unit 50
- 107 Timber Trail Unit 52
- 105 Timber Trail Unit 51
- 138 Lower Way Rd
- 11 Timber Trail
- 8 Kent Ln
- 5 Canterbury Ln
- 1328 Melanie Ln
- 1043 Lisa Ln
- 113 Stephanie Dr
- 101 Jeremy Ct
- 1023 Jean Ct
- 3508 Nazareth Rd
- 133 Brentwood Ave
- 3444 Nazareth Rd
- 2706 Plymouth Dr
- 2698 Van Buren Rd
- 3308 Nightingale Dr
- 3600 Corriere Rd
- 3735 Easton Nazareth Hwy
- 59 Carousel Ln
- 12 Freedom Terrace
- 2512 Gila Dr
- 2601 Nazareth Rd
- 242 Winding Rd
- 2619 Broad St
- 30 Millbrook Ct
- 2033 Northampton St
- 2915 Norton Ave
- 2040 Lehigh St
- 1903 Lehigh St
- 1900-1920 Lehigh St
- 2250 Butler St Unit 102
- 2429 Forest St
- 1011 George St
- 150 S 17th St Unit 2 FLOOR
- 1141 W Lafayette St
