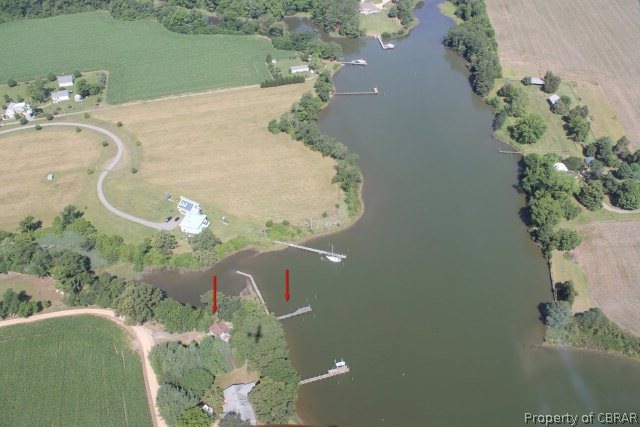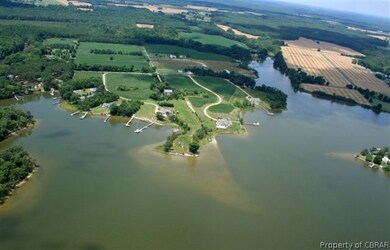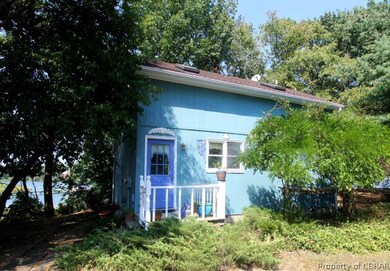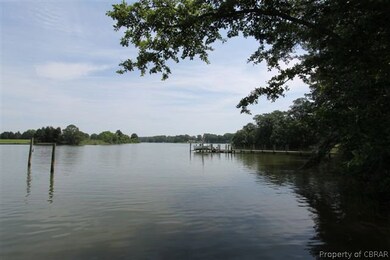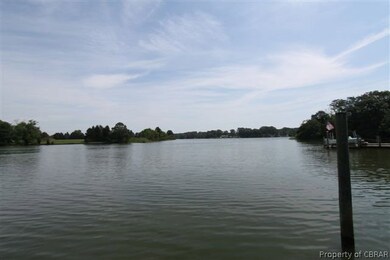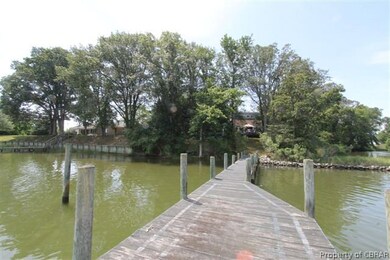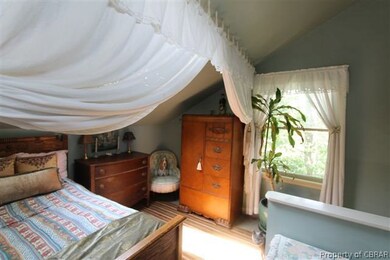
135 Cobbs Hall Landing Ln Kilmarnock, VA 22482
Highlights
- Water Views
- Home fronts a creek
- Contemporary Architecture
- Docks
- Deck
- Wood Flooring
About This Home
As of November 2021Waterfront cottage with dock on Dividing Creek with quick, easy access to the Chesapeake Bay. Deep water, 6'MLW. Located in a neighborhood of fine homes but private. Beautiful, panoramic view with 400'+ waterfrontage. House is being sold As is, Where is. 5 minutes to town of Kilmarnock.
Last Agent to Sell the Property
Ann Meekins, Realtors License #0225129936 Listed on: 06/07/2012
Last Buyer's Agent
Non-Member Non-Member
Non MLS Member
Home Details
Home Type
- Single Family
Est. Annual Taxes
- $781
Year Built
- Built in 1989
Lot Details
- Home fronts a creek
Parking
- No Garage
Home Design
- Contemporary Architecture
- Composition Roof
- Wood Siding
- T111 Siding
Interior Spaces
- 864 Sq Ft Home
- 1-Story Property
- Dining Area
- Water Views
- Crawl Space
- Fire and Smoke Detector
Kitchen
- Stove
- Dishwasher
Flooring
- Wood
- Carpet
Bedrooms and Bathrooms
- 1 Bedroom
Laundry
- Dryer
- Washer
Outdoor Features
- Docks
- Deck
Schools
- Northumberland Elementary And Middle School
- Northumberland High School
Utilities
- No Cooling
- No Heating
- Well
- Water Heater
- Septic Tank
Community Details
- Cobbs Hall Subdivision
Listing and Financial Details
- Assessor Parcel Number 51 (1) 124
Ownership History
Purchase Details
Home Financials for this Owner
Home Financials are based on the most recent Mortgage that was taken out on this home.Purchase Details
Home Financials for this Owner
Home Financials are based on the most recent Mortgage that was taken out on this home.Similar Homes in Kilmarnock, VA
Home Values in the Area
Average Home Value in this Area
Purchase History
| Date | Type | Sale Price | Title Company |
|---|---|---|---|
| Deed | $571,000 | -- | |
| Grant Deed | $250,000 | Lawyers Title Middle Peninsula |
Mortgage History
| Date | Status | Loan Amount | Loan Type |
|---|---|---|---|
| Open | $456,800 | Construction | |
| Previous Owner | $200,000 | New Conventional |
Property History
| Date | Event | Price | Change | Sq Ft Price |
|---|---|---|---|---|
| 11/10/2021 11/10/21 | Sold | $571,000 | 0.0% | $423 / Sq Ft |
| 10/11/2021 10/11/21 | Pending | -- | -- | -- |
| 09/27/2021 09/27/21 | For Sale | $571,000 | +128.4% | $423 / Sq Ft |
| 02/22/2016 02/22/16 | Sold | $250,000 | -15.3% | $289 / Sq Ft |
| 09/03/2015 09/03/15 | Pending | -- | -- | -- |
| 06/07/2012 06/07/12 | For Sale | $295,000 | -- | $341 / Sq Ft |
Tax History Compared to Growth
Tax History
| Year | Tax Paid | Tax Assessment Tax Assessment Total Assessment is a certain percentage of the fair market value that is determined by local assessors to be the total taxable value of land and additions on the property. | Land | Improvement |
|---|---|---|---|---|
| 2024 | $1,759 | $266,500 | $100,000 | $166,500 |
| 2023 | $1,999 | $266,500 | $100,000 | $166,500 |
| 2022 | $1,626 | $266,500 | $100,000 | $166,500 |
| 2021 | $1,626 | $266,500 | $100,000 | $166,500 |
| 2020 | $1,572 | $266,500 | $100,000 | $166,500 |
| 2019 | $1,402 | $237,600 | $80,800 | $156,800 |
| 2018 | $1,331 | $237,600 | $80,800 | $156,800 |
| 2017 | $1,331 | $237,600 | $80,800 | $156,800 |
| 2016 | $853 | $158,000 | $80,800 | $77,200 |
| 2015 | -- | $158,000 | $80,800 | $77,200 |
| 2014 | -- | $158,000 | $80,800 | $77,200 |
| 2013 | -- | $186,000 | $110,200 | $75,800 |
Agents Affiliated with this Home
-
Ann Meekins
A
Seller's Agent in 2016
Ann Meekins
Ann Meekins, Realtors
(804) 438-9303
66 Total Sales
-
N
Buyer's Agent in 2016
Non-Member Non-Member
Non MLS Member
Map
Source: Chesapeake Bay & Rivers Association of REALTORS®
MLS Number: 108565
APN: 51-0-1-0-124-0
- 0 Natty Point Ln
- 670 Hardings Wharf Dr
- 8 Whittaker Ln
- 8755 Jessie Dupont Hwy
- 00 Mary Ball Rd
- 1.969AC Mary Ball Rd
- 000 Mary Ball Rd
- 241 Lagrange Ave
- 2215 Ditchley Rd
- 000 Point Pleasant Rd
- Lot 23 Prentice Point Dr
- 41 Rake Leaf Ln
- 77 Kent Cove Rd
- 109 Kent Ln
- 899 Bluff Point Rd
- 17 Pine Reach Dr
- 1025 Goodluck Rd
- 58A Church St
