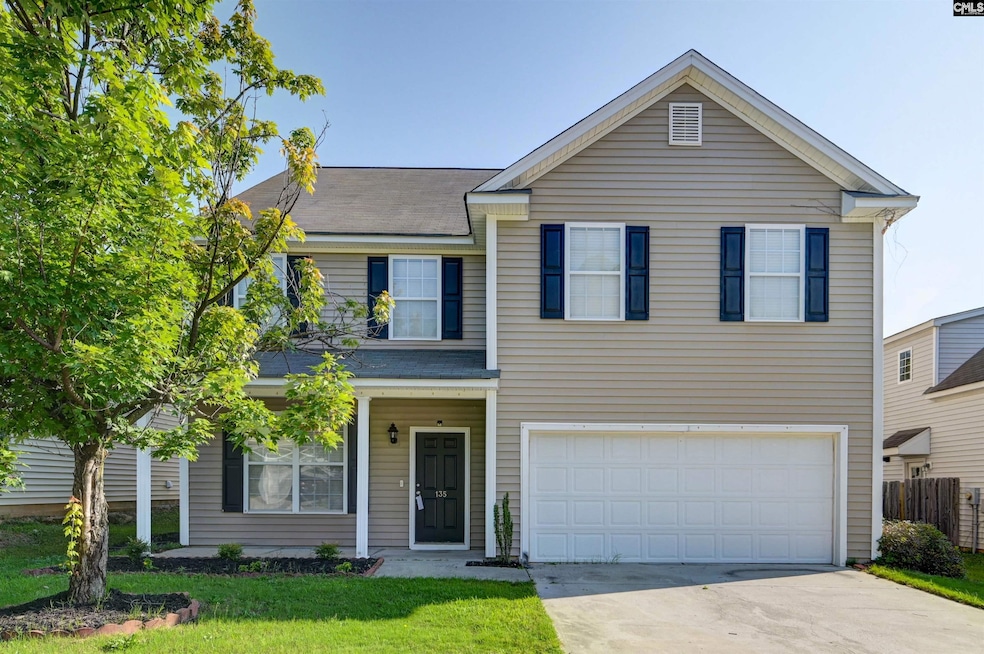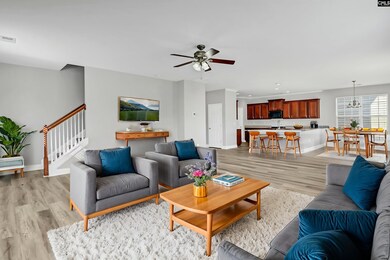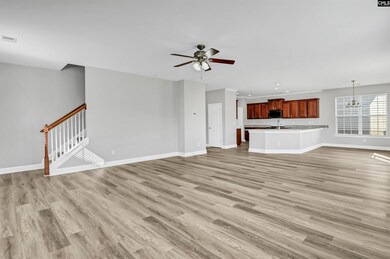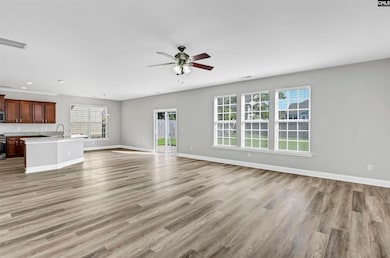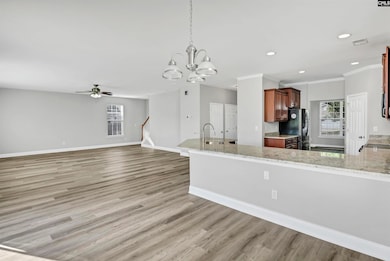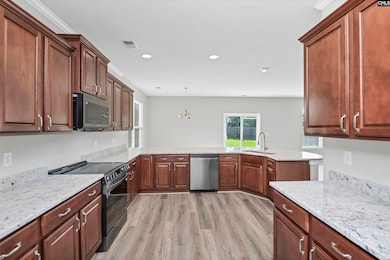
135 Cochin Trace Lexington, SC 29072
Estimated payment $2,002/month
Highlights
- Traditional Architecture
- Secondary bathroom tub or shower combo
- Granite Countertops
- Rocky Creek Elementary School Rated A
- High Ceiling
- Community Pool
About This Home
STUNNING, MOVE-IN READY HOME IN DESIRABLE HERITAGE FARM COMMUNITY—ELIGIBLE FOR FULL USDA FINANCING! This fully updated 5 bed / 3.5 bath home features fresh paint throughout and a spacious, flowing layout. The large living room opens seamlessly into the kitchen, which offers granite countertops, abundant cabinet and counter space, a bar for seating, and a generous eat-in area. The oversized owner’s suite is a true retreat with tray ceilings, his & her walk-in closets, and a spa-like en suite featuring a luxurious walk-in shower. The second bedroom also boasts a private full bath—perfect for a teen or in-law suite. Each additional bedroom offers ample closet space and shares a well-appointed full bath. Enjoy outdoor living on the patio overlooking the fully fenced backyard. All located in a sought-after neighborhood with fantastic amenities including a community pool, pond, clubhouse, and playground. Disclaimer: CMLS has not reviewed and, therefore, does not endorse vendors who may appear in listings.
Home Details
Home Type
- Single Family
Est. Annual Taxes
- $1,169
Year Built
- Built in 2010
Lot Details
- 6,098 Sq Ft Lot
- Southwest Facing Home
- Privacy Fence
HOA Fees
- $46 Monthly HOA Fees
Parking
- 2 Car Garage
Home Design
- Traditional Architecture
- Vinyl Construction Material
Interior Spaces
- 2,820 Sq Ft Home
- 2-Story Property
- Bar
- Tray Ceiling
- High Ceiling
- Ceiling Fan
- Recessed Lighting
- Luxury Vinyl Plank Tile Flooring
- Crawl Space
- Pull Down Stairs to Attic
Kitchen
- Eat-In Kitchen
- Free-Standing Range
- Built-In Microwave
- Dishwasher
- Granite Countertops
- Wood Stained Kitchen Cabinets
- Disposal
Bedrooms and Bathrooms
- 5 Bedrooms
- Dual Closets
- Walk-In Closet
- Secondary bathroom tub or shower combo
- Bathtub with Shower
- Separate Shower
Laundry
- Laundry in Utility Room
- Electric Dryer Hookup
Schools
- Rocky Creek Elementary School
- Beechwood Middle School
- Lexington High School
Additional Features
- Covered patio or porch
- Central Heating and Cooling System
Community Details
Overview
- Association fees include clubhouse, common area maintenance, playground, pool, street light maintenance
- Cams HOA
- Heritage Farm Subdivision
Recreation
- Community Pool
Map
Home Values in the Area
Average Home Value in this Area
Tax History
| Year | Tax Paid | Tax Assessment Tax Assessment Total Assessment is a certain percentage of the fair market value that is determined by local assessors to be the total taxable value of land and additions on the property. | Land | Improvement |
|---|---|---|---|---|
| 2024 | $1,169 | $7,827 | $1,280 | $6,547 |
| 2023 | $1,169 | $7,827 | $1,280 | $6,547 |
| 2022 | $1,166 | $7,827 | $1,280 | $6,547 |
| 2020 | $1,196 | $7,827 | $1,280 | $6,547 |
| 2019 | $1,150 | $7,400 | $1,120 | $6,280 |
| 2018 | $1,129 | $7,400 | $1,120 | $6,280 |
| 2017 | $1,095 | $7,400 | $1,120 | $6,280 |
| 2016 | $1,085 | $7,400 | $1,120 | $6,280 |
| 2014 | $1,042 | $7,425 | $920 | $6,505 |
| 2013 | -- | $7,430 | $920 | $6,510 |
Property History
| Date | Event | Price | Change | Sq Ft Price |
|---|---|---|---|---|
| 06/24/2025 06/24/25 | For Sale | $335,000 | -- | $119 / Sq Ft |
Purchase History
| Date | Type | Sale Price | Title Company |
|---|---|---|---|
| Warranty Deed | $240,000 | None Listed On Document | |
| Warranty Deed | $240,000 | None Listed On Document | |
| Interfamily Deed Transfer | -- | Solidifi | |
| Deed | $176,000 | -- |
Mortgage History
| Date | Status | Loan Amount | Loan Type |
|---|---|---|---|
| Previous Owner | $189,840 | FHA | |
| Previous Owner | $165,191 | FHA | |
| Previous Owner | $173,661 | FHA |
Similar Homes in Lexington, SC
Source: Consolidated MLS (Columbia MLS)
MLS Number: 611589
APN: 004121-01-085
- 135 Cochin Trace
- 124 Phoenix Ln
- 0 Calks Ferry Rd
- 332 Cochin Ct
- 335 Cochin Ct
- 242 Wyndotte Ct
- 326 Welsummer Way
- 216 Bantam Place
- 340 Barnevelder Dr
- 212 Bantam Place
- 302 Feather Site Ct
- 601 Blue Lake Ln
- 124 Greenvale Dr
- 520 Blue Lake Dr
- 236 Crimson Oak Dr
- 132 Garden Gate Way
- 102 Honeybee Ct
- 217 Lightning Bug Ln
- 169 Calks Ferry Rd
- 112 Pink Camellia Ln
