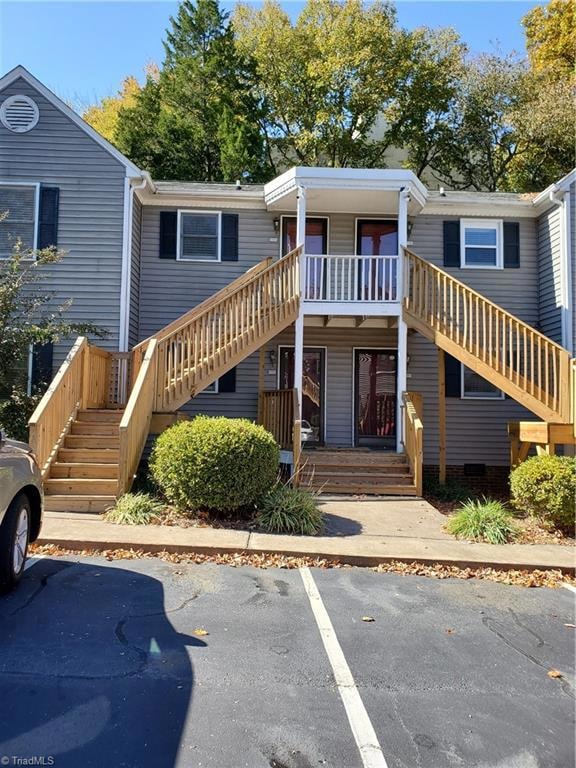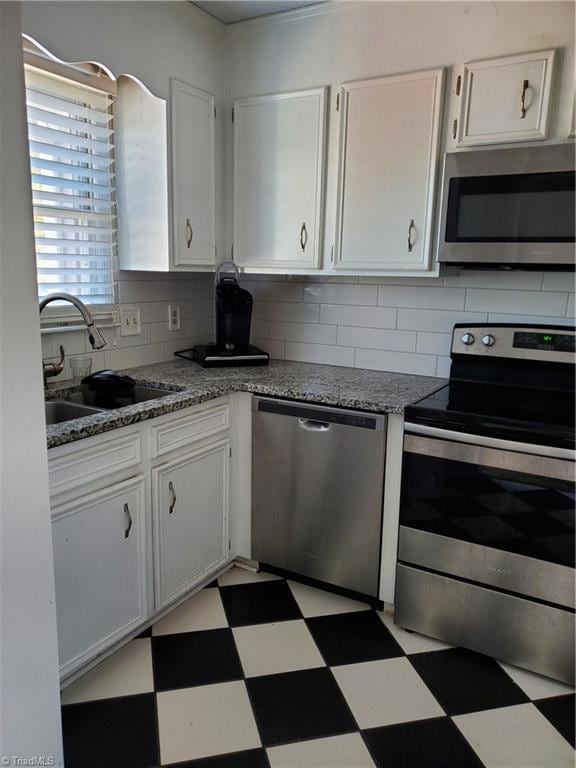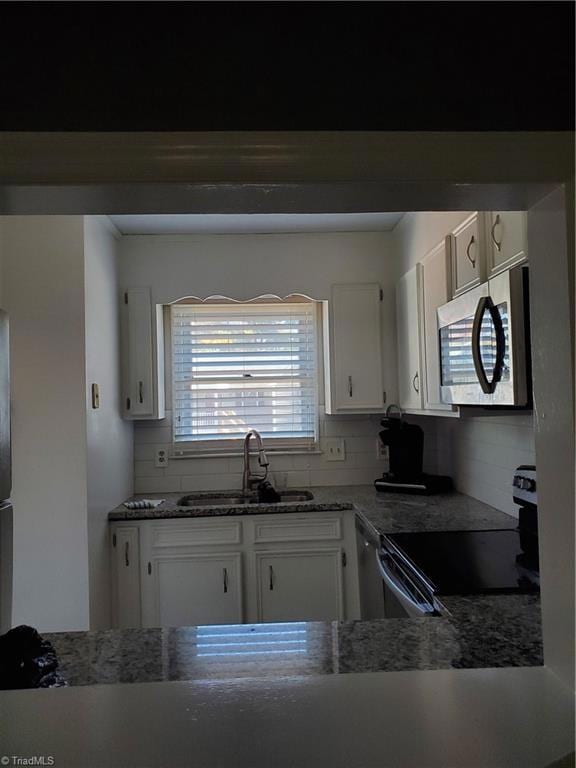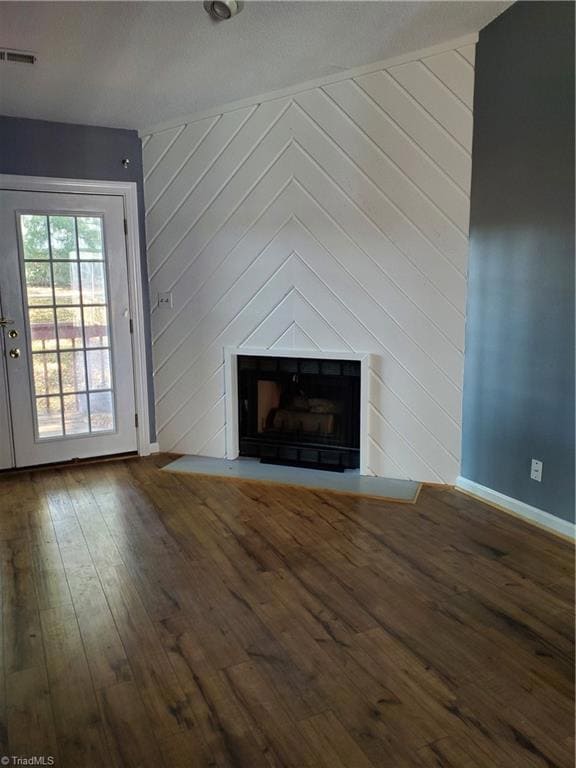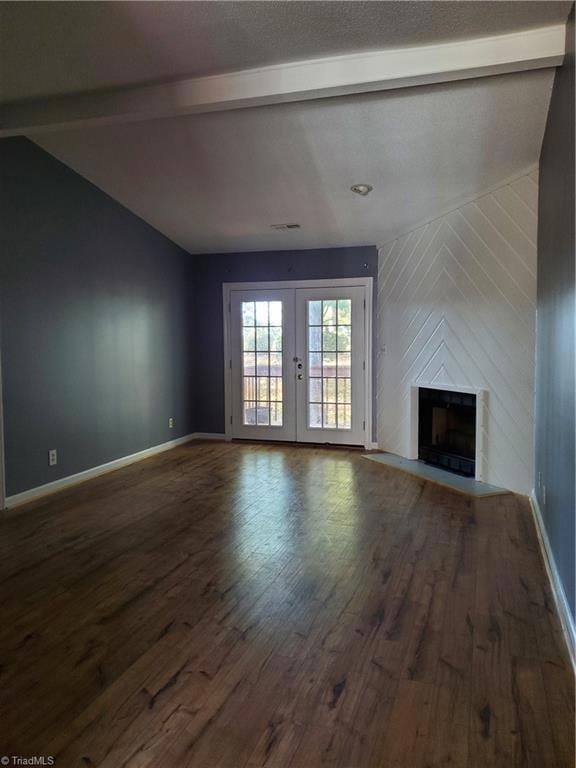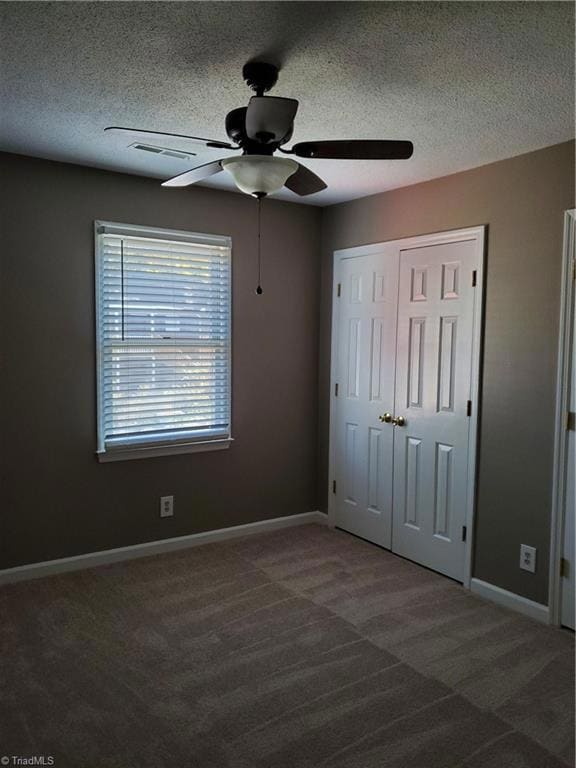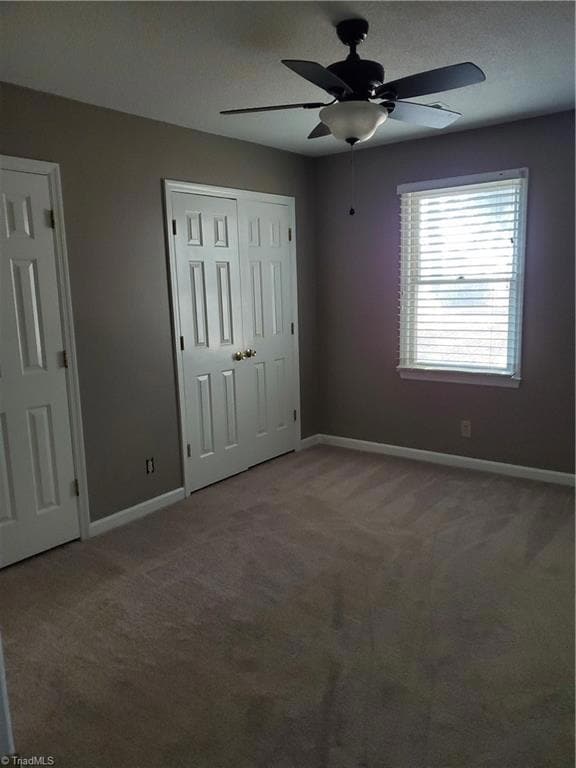135 Columbine Dr Unit 223 Winston Salem, NC 27106
Windsor Estates NeighborhoodEstimated payment $860/month
Highlights
- Attic
- Tile Flooring
- Ceiling Fan
- Balcony
- Central Air
About This Home
Enhance your lifestyle at 135 Columbine Dr, Unit 223 in the vibrant heart of Winston-Salem, NC. This spacious condo offers two generous bedrooms and two full bathrooms, providing ample room for relaxation and rejuvenation. Step into a world of comfort with thoughtfully designed living spaces that invite warmth and natural light. The well-appointed kitchen offers a perfect setting for culinary adventures. Enjoy a seamless flow between the living and dining areas, ideal for entertaining guests or unwinding after a long day. Each bedroom is a personal retreat, promising peace and tranquility. Immerse yourself in the local charm and convenience with easy access to nearby amenities and attractions. Experience the dynamic culture of Winston-Salem, with its rich history and modern flair just minutes away. Discover the ideal blend of style and function in a community that welcomes you with open arms. This is more than just a home; it's a gateway to a vibrant and fulfilling lifestyle.
Property Details
Home Type
- Condominium
Est. Annual Taxes
- $1,490
Year Built
- Built in 1985
Home Design
- Slab Foundation
- Vinyl Siding
Interior Spaces
- 1,020 Sq Ft Home
- Property has 1 Level
- Ceiling Fan
- Living Room with Fireplace
- Dishwasher
- Dryer Hookup
- Attic
Flooring
- Carpet
- Laminate
- Tile
- Vinyl
Bedrooms and Bathrooms
- 2 Bedrooms
- 2 Full Bathrooms
Parking
- No Garage
- Driveway
- Assigned Parking
Outdoor Features
- Balcony
Schools
- Paisley Middle School
- Mt. Tabor High School
Utilities
- Central Air
- Heat Pump System
- Electric Water Heater
Community Details
- Property has a Home Owners Association
- Bonita Smith Association, Phone Number (336) 986-1624
- Reynolda Square Subdivision
Listing and Financial Details
- Assessor Parcel Number 6817645787000
- 1% Total Tax Rate
Map
Home Values in the Area
Average Home Value in this Area
Tax History
| Year | Tax Paid | Tax Assessment Tax Assessment Total Assessment is a certain percentage of the fair market value that is determined by local assessors to be the total taxable value of land and additions on the property. | Land | Improvement |
|---|---|---|---|---|
| 2025 | $1,049 | $135,200 | $15,000 | $120,200 |
| 2024 | $1,001 | $74,800 | $12,000 | $62,800 |
| 2023 | $1,001 | $74,800 | $12,000 | $62,800 |
| 2022 | $983 | $74,800 | $12,000 | $62,800 |
| 2021 | $965 | $74,800 | $12,000 | $62,800 |
| 2020 | $518 | $37,500 | $5,000 | $32,500 |
| 2019 | $522 | $37,500 | $5,000 | $32,500 |
| 2018 | $495 | $37,500 | $5,000 | $32,500 |
| 2016 | $801 | $60,926 | $5,000 | $55,926 |
| 2015 | $789 | $60,926 | $5,000 | $55,926 |
| 2014 | $765 | $60,926 | $5,000 | $55,926 |
Property History
| Date | Event | Price | List to Sale | Price per Sq Ft | Prior Sale |
|---|---|---|---|---|---|
| 11/07/2025 11/07/25 | For Sale | $140,000 | 0.0% | $137 / Sq Ft | |
| 12/08/2022 12/08/22 | Rented | $1,300 | 0.0% | -- | |
| 11/07/2022 11/07/22 | Under Contract | -- | -- | -- | |
| 11/04/2022 11/04/22 | Price Changed | $1,300 | -7.1% | $1 / Sq Ft | |
| 10/25/2022 10/25/22 | For Rent | $1,400 | 0.0% | -- | |
| 06/26/2020 06/26/20 | Sold | $68,000 | +78.9% | $76 / Sq Ft | View Prior Sale |
| 08/31/2015 08/31/15 | Sold | $38,000 | -17.4% | $42 / Sq Ft | View Prior Sale |
| 08/10/2015 08/10/15 | Pending | -- | -- | -- | |
| 04/03/2015 04/03/15 | For Sale | $46,000 | -- | $51 / Sq Ft |
Purchase History
| Date | Type | Sale Price | Title Company |
|---|---|---|---|
| Warranty Deed | $68,000 | None Available | |
| Warranty Deed | $38,000 | Attorney | |
| Warranty Deed | $56,000 | -- | |
| Deed | -- | -- | |
| Trustee Deed | $58,978 | -- | |
| Warranty Deed | $57,500 | -- |
Mortgage History
| Date | Status | Loan Amount | Loan Type |
|---|---|---|---|
| Previous Owner | $56,200 | FHA |
Source: Triad MLS
MLS Number: 1201583
APN: 6817-64-5787
- 133 Columbine Dr
- 1443 Old Town Rd
- 0 Old Town Rd Unit 1151582
- 1406 Old Town Rd
- 4500 Bonbrook Dr
- 3051 Loch Dr
- 3047 Loch Dr
- 3043 Loch Dr
- 3051 Waterford Rd
- 4555 Old Town Dr
- The Emily Plan at Loch Drive - Monticello Series
- The Riley Plan at Loch Drive - Monticello Series
- The Hannah Plan at Loch Drive - Monticello Series
- The Brandi Plan at Loch Drive - Monticello Series
- 170 Crystal Dr
- 2065 Bethabara Rd
- 1074 Hickory Glen Rd
- 3155 Briarcliffe Rd
- 00 Bethabara Rd
- 2676 Saint Johns Place
- 1520 Woods Rd
- 103 Echo Glen Dr
- 1620 Woods Rd
- 511 Bethabara Hills Ct
- 900 Crowne Park Dr
- 2700 Reynolda Rd
- 2057 Bethabara Rd
- 5785 Hickory Knoll Dr
- 875 Crowne Forest Ct
- 1000 Crowne Oaks Cir
- 3280 Midkiff Rd Unit 1
- 2030 Northcliffe Dr Unit 201.1408714
- 2030 Northcliffe Dr Unit 1412.1408718
- 2030 Northcliffe Dr Unit 401.1408709
- 2030 Northcliffe Dr Unit 1302.1408711
- 2030 Northcliffe Dr Unit 618.1408713
- 2030 Northcliffe Dr Unit 502.1408715
- 2030 Northcliffe Dr Unit 119.1408710
- 2030 Northcliffe Dr Unit 415.1408716
- 100 Powers Rd Unit 2
