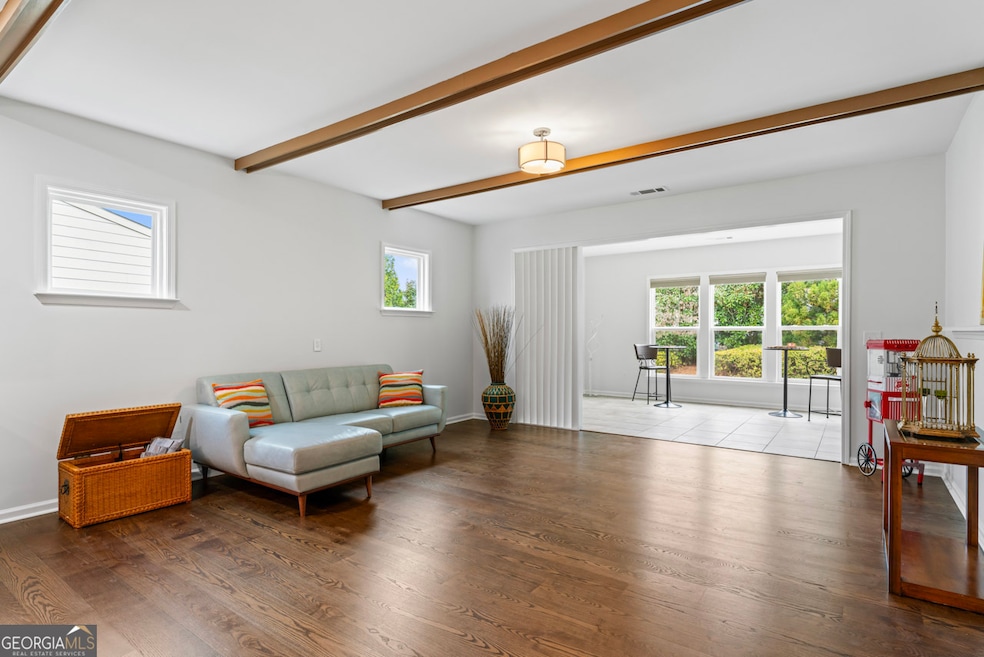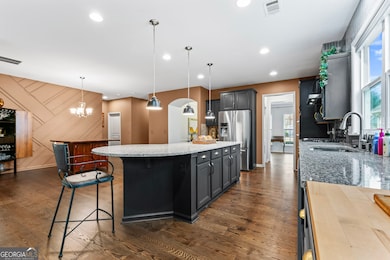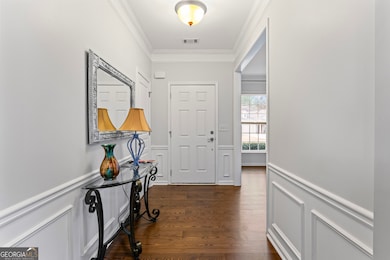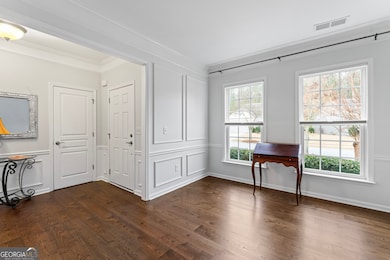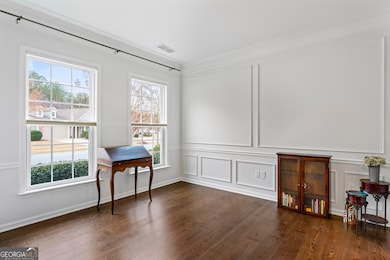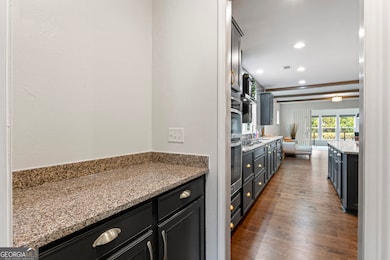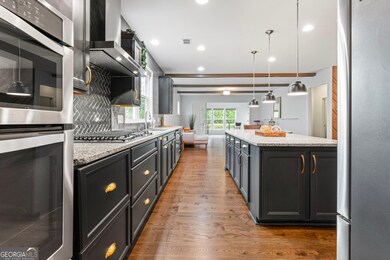135 Crape Myrtle Dr Griffin, GA 30223
Spalding County NeighborhoodEstimated payment $2,321/month
Highlights
- Golf Course Community
- Active Adult
- Clubhouse
- Fitness Center
- Gated Community
- Sun or Florida Room
About This Home
**Possible LOAN ASSUMPTION with 2.25% interest rate**.This Martin Ray plan home boasts 2,221 square feet (per public record) of carpet free living with an open concept style and a sunroom for entertaining and/or relaxing. This home is one of the larger 2 bedrooms and 2 baths plans in the Sun City community. The kitchen is a must see boasting plenty of cabinets space tastefully adorned with granite countertops. The kitchen has a full wall backsplash that stretches to the ceiling. If a gas cooktop is a must, you will find it in this kitchen adjacent to the wall oven waiting for you to cook all of your favorite recipes. When entertaining, the island can serves as a place to serve guest as well as an extra area to eat. The dining area has a geometric wood trim accent wall complement by the exposed beams in the den. The owner's suite offers a completely remodeled bathroom which includes a seperate vanity to prepare for the many activities and events. In this 55+ community - You are not buying a home, you are buying a lifestyle. Sun City offers low-maintenance living and more activities than you can imagine. There is an 18 hole ClubCorp golf course, indoor/outdoor pools, theater, multiple tennis courts, pickleball, bocce ball and walking trails. This home is perfectly situated near the dog park, grandchildren's playgound and the softball field.
Home Details
Home Type
- Single Family
Est. Annual Taxes
- $5,097
Year Built
- Built in 2015
Lot Details
- 7,841 Sq Ft Lot
- Level Lot
- Open Lot
Home Design
- Bungalow
- Composition Roof
- Concrete Siding
Interior Spaces
- 2,221 Sq Ft Home
- 1-Story Property
- Roommate Plan
- Ceiling Fan
- Den
- Sun or Florida Room
- Tile Flooring
- Fire and Smoke Detector
- Laundry Room
- Basement
Kitchen
- Built-In Oven
- Cooktop
- Microwave
- Dishwasher
Bedrooms and Bathrooms
- 2 Main Level Bedrooms
- Split Bedroom Floorplan
- Walk-In Closet
- 2 Full Bathrooms
- Bathtub Includes Tile Surround
Parking
- Garage
- Parking Storage or Cabinetry
- Parking Accessed On Kitchen Level
- Garage Door Opener
Outdoor Features
- Patio
Schools
- Jordan Hill Road Elementary School
- Kennedy Road Middle School
- Spalding High School
Utilities
- Central Heating and Cooling System
- Heating System Uses Natural Gas
- Underground Utilities
- High Speed Internet
- Cable TV Available
Community Details
Overview
- Active Adult
- Property has a Home Owners Association
- Association fees include ground maintenance, security, swimming, tennis
- Sun City Subdivision
Recreation
- Golf Course Community
- Tennis Courts
- Fitness Center
- Community Pool
- Park
Additional Features
- Clubhouse
- Gated Community
Map
Home Values in the Area
Average Home Value in this Area
Tax History
| Year | Tax Paid | Tax Assessment Tax Assessment Total Assessment is a certain percentage of the fair market value that is determined by local assessors to be the total taxable value of land and additions on the property. | Land | Improvement |
|---|---|---|---|---|
| 2024 | $5,051 | $142,336 | $16,000 | $126,336 |
| 2023 | $5,051 | $142,336 | $16,000 | $126,336 |
| 2022 | $4,189 | $116,362 | $16,000 | $100,362 |
| 2021 | $3,389 | $94,342 | $16,000 | $78,342 |
| 2020 | $3,526 | $97,781 | $16,000 | $81,781 |
| 2019 | $3,596 | $97,781 | $16,000 | $81,781 |
| 2018 | $3,379 | $89,608 | $16,000 | $73,608 |
| 2017 | $3,288 | $89,608 | $16,000 | $73,608 |
| 2016 | $3,391 | $89,608 | $16,000 | $73,608 |
Property History
| Date | Event | Price | List to Sale | Price per Sq Ft |
|---|---|---|---|---|
| 08/28/2025 08/28/25 | Price Changed | $359,000 | -1.6% | $162 / Sq Ft |
| 06/23/2025 06/23/25 | Price Changed | $365,000 | -2.7% | $164 / Sq Ft |
| 06/19/2025 06/19/25 | Price Changed | $375,000 | +2.7% | $169 / Sq Ft |
| 06/19/2025 06/19/25 | Price Changed | $365,000 | -2.7% | $164 / Sq Ft |
| 03/19/2025 03/19/25 | For Sale | $375,000 | -- | $169 / Sq Ft |
Source: Georgia MLS
MLS Number: 10482056
APN: 307-01-051
- 128 Crape Myrtle Dr
- 840 Peach Blossom Ct
- 226 English Ivy Dr
- 100 Crape Myrtle Dr
- 808 Peach Blossom Ct
- 329 Sandy Springs Dr
- 627 Bentgrass Ct
- 818 Eagle Dr
- 421 Beacon Ct
- 425 Beacon Ct
- 506 Orchid Lights Ct
- 305 Anna Ruby Ct
- 221 Little Gem Ct
- 850 Dusky Sap Ct
- 424 Tallulah Dr
- 410 Overcup Ct
- 1106 Satilla Ct
- 321 Anna Ruby Ct
- 811 Dusky Sap Ct
- 197 Alcovy Ct
- 381 Sandy Springs Dr
- 236 Little Gem Ct
- 610 Larch Looper Dr
- 124 Spider Lily Ct
- 409 Golden Rod Ct
- 1759 Teamon Rd Unit B
- 1759 Teamon Rd Unit A
- 207 Custer Cir
- 707 E Mcintosh Rd
- 216 High Court Way
- 1173 N Mcdonough Rd
- 117 Cottage Club Dr
- 3008 Norwell Ct
- 512 Elles Way
- 106 Saginaw Ct
- 104 Saginaw Ct
- 102 Saginaw Ct
- 564 Elles Way
- 7517 Watson Cir
- 100 Saginaw Ct
