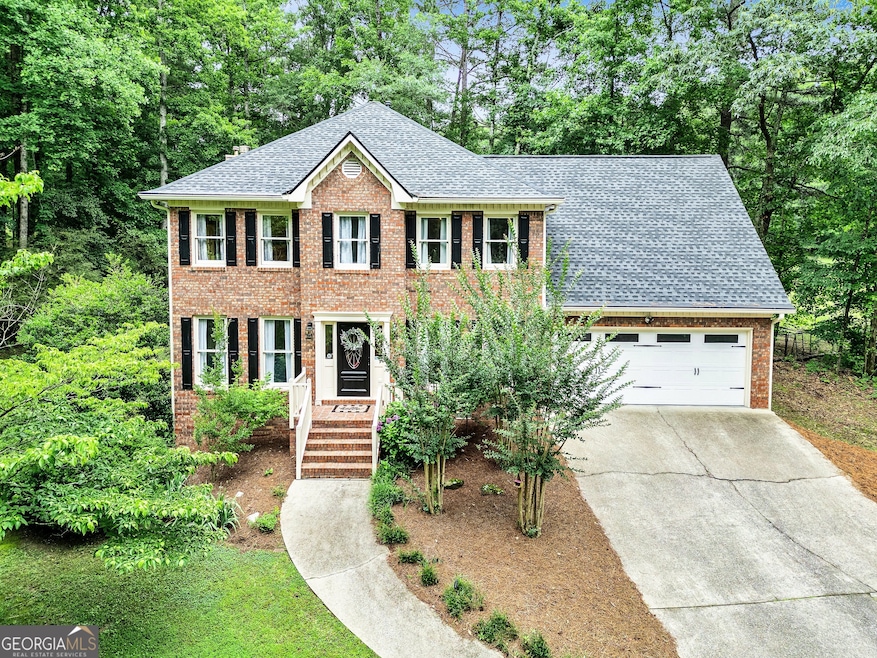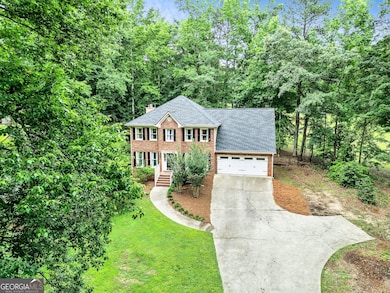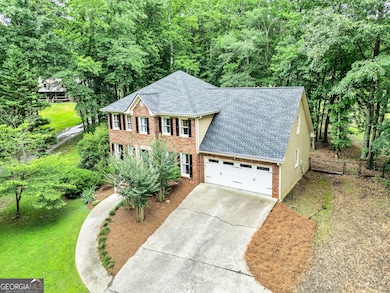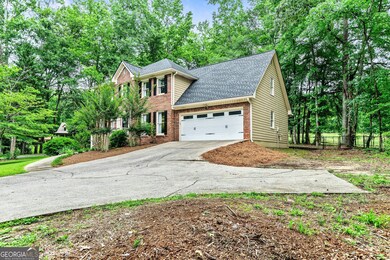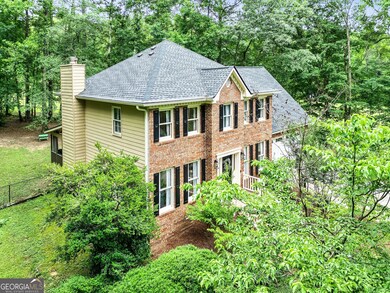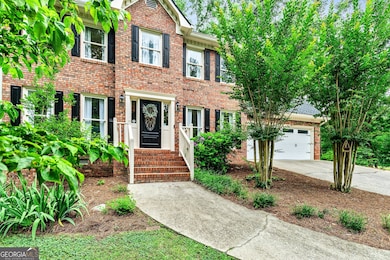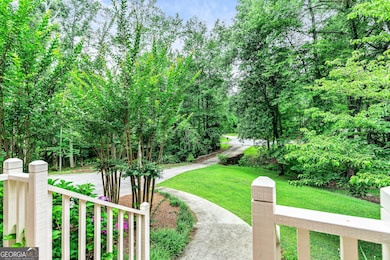135 Crimson Ridge Tyrone, GA 30290
Estimated payment $2,864/month
Highlights
- 2.18 Acre Lot
- Community Lake
- Private Lot
- Crabapple Lane Elementary School Rated A
- Dining Room Seats More Than Twelve
- Partially Wooded Lot
About This Home
Nestled on a peaceful 2-acre cul-de-sac lot, this beautifully maintained 3-bedroom, 2.5-bath home in the sought-after Windsong neighborhood offers the perfect blend of space, style, and convenience. Step inside to find updated flooring throughout, a formal living room, and a cozy family room with a fireplace-ideal for everyday comfort and entertaining. The spacious kitchen features granite countertops, abundant cabinet space, a breakfast area, and a large laundry room nearby. A separate dining room completes the main level. Upstairs, the generously sized owner's suite includes an ensuite bath with dual vanities, a jetted tub, and a separate shower. The oversized closet offers an additional finished flex space, perfect for a home office, nursery, or expanded wardrobe. Two additional bedrooms and a full bath complete the upper level. Enjoy outdoor living on the back porch, surrounded by privacy and nature. Located in a golf cart-friendly community with path access to both Tyrone and Peachtree City, this home combines quiet living with connectivity. Don't miss this rare opportunity!
Home Details
Home Type
- Single Family
Est. Annual Taxes
- $4,415
Year Built
- Built in 1988
Lot Details
- 2.18 Acre Lot
- Cul-De-Sac
- Back Yard Fenced
- Private Lot
- Partially Wooded Lot
Home Design
- Traditional Architecture
- Composition Roof
- Brick Front
Interior Spaces
- 2,195 Sq Ft Home
- 2-Story Property
- Ceiling Fan
- 1 Fireplace
- Dining Room Seats More Than Twelve
- Formal Dining Room
- Den
- Tile Flooring
- Crawl Space
- Fire and Smoke Detector
Kitchen
- Breakfast Area or Nook
- Oven or Range
- Dishwasher
- Stainless Steel Appliances
- Solid Surface Countertops
Bedrooms and Bathrooms
- 3 Bedrooms
- Walk-In Closet
- Double Vanity
- Soaking Tub
- Bathtub Includes Tile Surround
- Separate Shower
Laundry
- Laundry in Mud Room
- Laundry Room
Parking
- 2 Car Garage
- Parking Accessed On Kitchen Level
- Garage Door Opener
Outdoor Features
- Patio
Schools
- Crabapple Elementary School
- Flat Rock Middle School
- Sandy Creek High School
Utilities
- Central Heating and Cooling System
- Heating System Uses Natural Gas
- Septic Tank
- High Speed Internet
- Cable TV Available
Community Details
- No Home Owners Association
- Windsong Subdivision
- Community Lake
Map
Home Values in the Area
Average Home Value in this Area
Tax History
| Year | Tax Paid | Tax Assessment Tax Assessment Total Assessment is a certain percentage of the fair market value that is determined by local assessors to be the total taxable value of land and additions on the property. | Land | Improvement |
|---|---|---|---|---|
| 2024 | $4,489 | $149,468 | $28,000 | $121,468 |
| 2023 | $4,415 | $143,560 | $28,000 | $115,560 |
| 2022 | $3,779 | $123,080 | $28,000 | $95,080 |
| 2021 | $3,265 | $105,000 | $19,000 | $86,000 |
| 2020 | $2,971 | $95,120 | $19,000 | $76,120 |
| 2019 | $2,999 | $95,080 | $19,000 | $76,080 |
| 2018 | $2,924 | $91,760 | $19,000 | $72,760 |
| 2017 | $2,607 | $81,520 | $19,000 | $62,520 |
| 2016 | $2,410 | $73,840 | $19,000 | $54,840 |
| 2015 | $2,701 | $81,360 | $19,000 | $62,360 |
| 2014 | $2,436 | $72,120 | $19,000 | $53,120 |
| 2013 | -- | $70,320 | $0 | $0 |
Property History
| Date | Event | Price | List to Sale | Price per Sq Ft | Prior Sale |
|---|---|---|---|---|---|
| 05/30/2025 05/30/25 | For Sale | $475,000 | +7.5% | $216 / Sq Ft | |
| 05/18/2022 05/18/22 | Sold | $442,000 | +6.5% | $201 / Sq Ft | View Prior Sale |
| 05/03/2022 05/03/22 | Pending | -- | -- | -- | |
| 04/29/2022 04/29/22 | For Sale | $415,000 | +120.7% | $189 / Sq Ft | |
| 09/15/2015 09/15/15 | Sold | $188,000 | -1.0% | $86 / Sq Ft | View Prior Sale |
| 08/17/2015 08/17/15 | Pending | -- | -- | -- | |
| 08/11/2015 08/11/15 | Price Changed | $189,900 | -2.6% | $87 / Sq Ft | |
| 07/16/2015 07/16/15 | Price Changed | $194,900 | -2.5% | $89 / Sq Ft | |
| 06/18/2015 06/18/15 | For Sale | $199,900 | -- | $91 / Sq Ft |
Purchase History
| Date | Type | Sale Price | Title Company |
|---|---|---|---|
| Special Warranty Deed | $442,000 | None Listed On Document | |
| Warranty Deed | -- | -- | |
| Warranty Deed | $188,000 | -- | |
| Warranty Deed | $146,300 | -- | |
| Foreclosure Deed | $180,500 | -- | |
| Deed | $195,000 | -- | |
| Deed | $227,000 | -- | |
| Deed | $199,900 | -- |
Mortgage History
| Date | Status | Loan Amount | Loan Type |
|---|---|---|---|
| Open | $265,200 | New Conventional | |
| Previous Owner | $196,000 | New Conventional | |
| Previous Owner | $182,360 | New Conventional | |
| Previous Owner | $5,000,000 | New Conventional | |
| Previous Owner | $192,408 | FHA | |
| Previous Owner | $181,600 | New Conventional | |
| Previous Owner | $202,900 | VA |
Source: Georgia MLS
MLS Number: 10538029
APN: 07-43-07-006
- 2230 Castle Lake Dr
- 2260 Castle Lake Dr
- 2185 Castle Lake Dr
- 115 Rockhurst Chase
- 100 Clydesdale Ct
- 110 Kylemore Pass
- 100 Ashland Trail
- 104 Ashland Trail
- 240 Lynnwood Ave
- 200 Chaparral Trace
- 108 Tullamore Trail
- 500 Laurelwood Dr
- 121 Northwoods Rd
- 100 Leisure Trail
- 110 Calypso Ct
- 125 Meadowview Cir
- 110 Sutton Ct
- 230 Hedgewick Way
- 152 Ardenlee Dr
- 321 Cottonwood Cir
- 220 Drumcliff Ct
- 255 Handley Ct
- 260 Handley Ct
- 295 Handley Ct
- 609 Tulip Poplar Dr
- 1000 Newgate Rd
- 440 Palmetto Rd
- 150 Farr Lake Dr Unit Furnished
- 137 Village Green Cir
- 105 Cottage Grove
- 100 Hyacinth Ln
- 504 Cunninghame Ct
- 331 Caledonia Ct
- 17 Stonemount Ct
- 235 Smokerise Trace
- 147 Soundview Trace
- 204 Lenox Dr
- 21 Wellington Manor Dr
- 208 Swanson Ridge
- 29 Highland Park Dr
