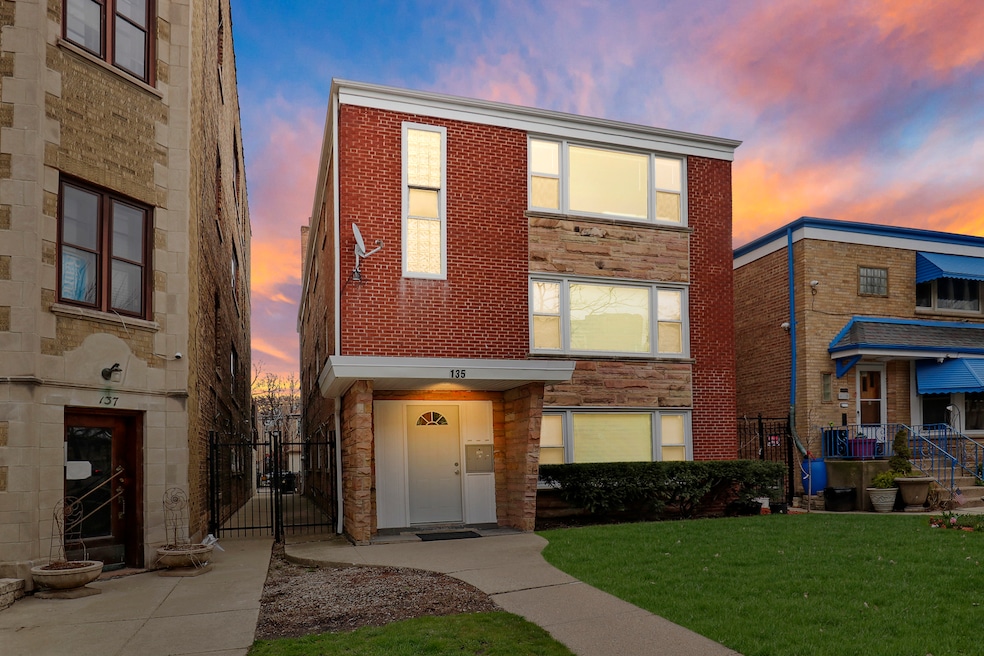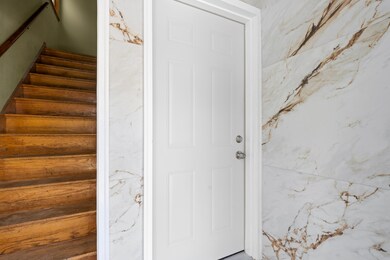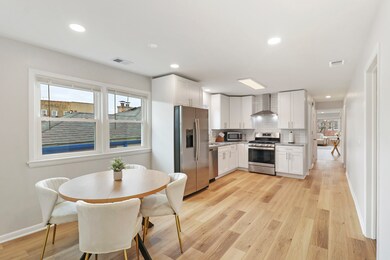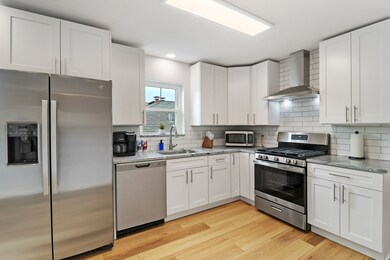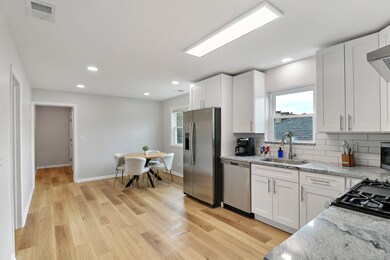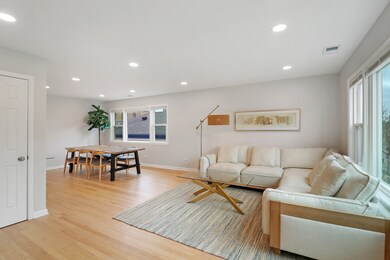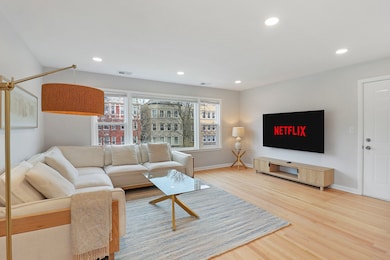135 Custer Ave Unit 3 Evanston, IL 60202
Howard Street NeighborhoodHighlights
- Bar or Lounge
- Open Floorplan
- Soaking Tub
- Chute Middle School Rated 9+
- Wood Flooring
- 3-minute walk to Brummel Park
About This Home
LOCATION LOCATION LOCATION , TOP FLOOR !!!! 4 BEDROOM 2 FULL BATH. OPEN FLOOR PLAN, NEW FLOORING THROUGHOUT, REMODELED , CENTRAL A/C AND FURNACE, HUMIDIFIER, NEW WATER HEATER, WHITE SHAKER KITCHEN WITH GRANIT COUNTERTOPS AND MATCHING BACKSPLASH, LED CAN LIGHTS, NEW APPLIANCES. NEW ELECTRICAL , PARKING , LAUNDRY, ONLY 5 MINUTES WALKING DISTANCE TO TRAINE , 15 MINUTS TO THE BEACH, TWO FAMILY WELCOME , EVANSTON HIGH SCHOOL , NORTHWESTERN NEXT DOOR OWNERS ARE LOOKING FOR A 12+ MONTH LEASE .
Listing Agent
Core Realty & Investments, Inc License #475174750 Listed on: 11/09/2025

Condo Details
Home Type
- Condominium
Year Built
- Built in 1960 | Remodeled in 2024
Home Design
- Entry on the 3rd floor
- Brick Exterior Construction
- Asphalt Roof
Interior Spaces
- 3-Story Property
- Open Floorplan
- Replacement Windows
- Insulated Windows
- Blinds
- Entrance Foyer
- Family Room
- Living Room
- Dining Room
- Storage Room
Flooring
- Wood
- Carpet
- Vinyl
Bedrooms and Bathrooms
- 4 Bedrooms
- 4 Potential Bedrooms
- 2 Full Bathrooms
- Soaking Tub
Laundry
- Laundry Room
- Sink Near Laundry
Parking
- 1 Parking Space
- Driveway
- Off Alley Parking
- Parking Included in Price
- Assigned Parking
Schools
- Evanston Twp High School
Utilities
- Forced Air Heating and Cooling System
- 100 Amp Service
- Lake Michigan Water
- Mechanical Septic System
Listing and Financial Details
- Property Available on 11/9/25
- Rent includes water, parking, scavenger
- 12 Month Lease Term
Community Details
Amenities
- Shops
- Restaurant
- Bar or Lounge
- Coin Laundry
- Community Storage Space
Recreation
- Bike Trail
Pet Policy
- No Pets Allowed
Additional Features
- 3 Units
- Security Lighting
Map
Property History
| Date | Event | Price | List to Sale | Price per Sq Ft |
|---|---|---|---|---|
| 11/09/2025 11/09/25 | For Rent | $3,000 | -- | -- |
Source: Midwest Real Estate Data (MRED)
MLS Number: 12513793
APN: 11-30-209-004-0000
- 201 Custer Ave Unit G
- 617 Case Place Unit 2
- 612 Mulford St Unit 203
- 817 Brummel St Unit 1S
- 7523 N Seeley Ave Unit 1
- 7513 N Winchester Ave Unit 1
- 7511 N Damen Ave Unit D2
- 7433 N Damen Ave
- 200 Ridge Ave Unit 2C
- 428 Callan Ave
- 7540 N Ridge Blvd Unit 5D
- 7730 N Paulina St Unit 1
- 340 Ridge Ave Unit 1
- 820 Oakton St Unit 3A
- 356 Ridge Ave Unit 6-2
- 7411 N Hoyne Ave Unit 3
- 828 Oakton St Unit 3F
- 606B South Blvd
- 1628 W Juneway Terrace Unit 2W
- 1628 W Juneway Terrace Unit 1
- 135 Custer Ave Unit 1
- 226 Callan Ave Unit 3
- 129 Elmwood Ave
- 7545 N Winchester Ave Unit 202
- 7545 N Winchester Ave Unit 303
- 7541 N Winchester Ave
- 7541 N Winchester Ave
- 236 Callan Ave Unit 3
- 236 Callan Ave Unit 2
- 617 Case Place Unit 2
- 7528 N Seeley Ave
- 7528 N Seeley Ave
- 313 Custer Ave Unit 2
- 7439 N Winchester Ave Unit 207
- 7439 N Winchester Ave Unit 201
- 7427 N Winchester Ave Unit 201
- 7502 N Hoyne Ave
- 2044 W Birchwood Ave Unit 3
- 2057 W Birchwood Ave Unit 3
- 2061 W Birchwood Ave Unit 1
