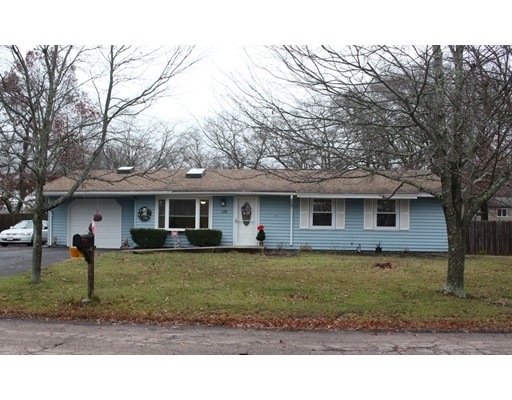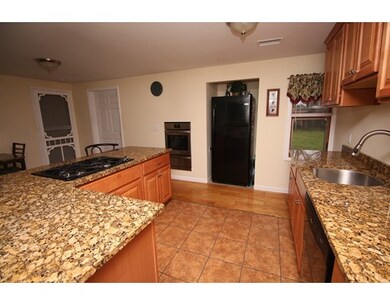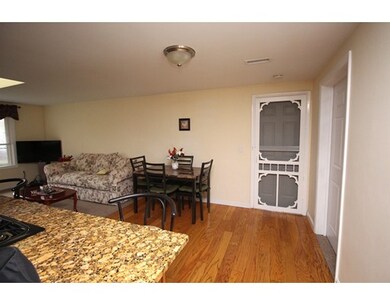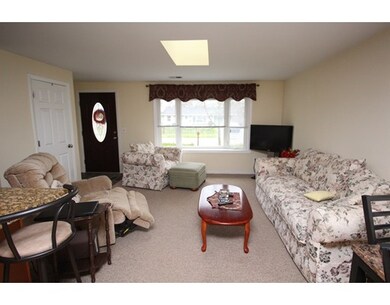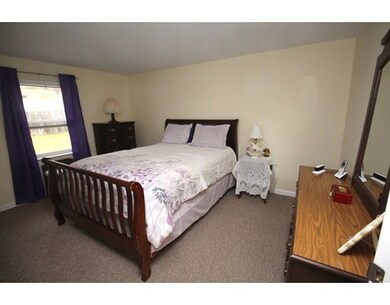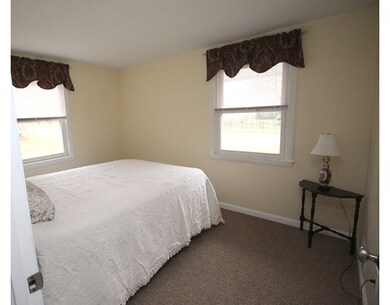
135 Deanna Rd Brockton, MA 02302
Highlights
- Open Floorplan
- Ranch Style House
- Solid Surface Countertops
- Property is near public transit
- Wood Flooring
- Skylights
About This Home
As of October 2023Pride in ownership! Updated oversized ranch near East Bridgewater and West Bridgewater lines. NEW kitchen with granite countertops and breakfast bar. NEW wall oven. NEW furnace and a.c. coil. Newer tankless hot water. NEW carpeting (over hardwood floors). Heated garage features remote controlled and weather sensitive skylight; parking for 2 vehicles (tandem). 10' x 12' shed with hip roof. Family friendly yard - family friendly neighborhood. Entire house is handicap accessible: ramp in front entry, ramp in garage. MOVE RIGHT IN - THIS IS TRULY A TURNKEY PROPERTY!!! Not your typical Campanelli ranch - this house boasts extra square footage due to added-on family room and extended garage area. Bring your offers!!!
Last Agent to Sell the Property
Santina Gerber
Santina F. Gerber, Attorney at Law Listed on: 12/01/2016
Home Details
Home Type
- Single Family
Est. Annual Taxes
- $3,727
Year Built
- Built in 1971 | Remodeled
Lot Details
- 10,019 Sq Ft Lot
- Fenced
- Level Lot
- Property is zoned RIC
Parking
- 2 Car Attached Garage
- Heated Garage
- Tandem Parking
- Garage Door Opener
- Driveway
- Open Parking
- Off-Street Parking
Home Design
- Manufactured Home on a slab
- Ranch Style House
- Frame Construction
Interior Spaces
- 1,688 Sq Ft Home
- Open Floorplan
- Skylights
- Insulated Windows
- Insulated Doors
Kitchen
- Breakfast Bar
- Oven
- Built-In Range
- Dishwasher
- Solid Surface Countertops
Flooring
- Wood
- Wall to Wall Carpet
- Ceramic Tile
- Vinyl
Bedrooms and Bathrooms
- 3 Bedrooms
- 1 Full Bathroom
- Low Flow Plumbing Fixtures
- Bathtub with Shower
Laundry
- Laundry on main level
- Washer and Electric Dryer Hookup
Home Security
- Storm Windows
- Storm Doors
Outdoor Features
- Enclosed patio or porch
- Outdoor Storage
Location
- Property is near public transit
- Property is near schools
Utilities
- Forced Air Heating and Cooling System
- 1 Cooling Zone
- 1 Heating Zone
- Heating System Uses Natural Gas
- 100 Amp Service
- Natural Gas Connected
- Tankless Water Heater
- Gas Water Heater
- Cable TV Available
Additional Features
- Handicap Accessible
- Energy-Efficient Thermostat
Community Details
- Shops
Listing and Financial Details
- Assessor Parcel Number 965262
- Tax Block 163
Ownership History
Purchase Details
Home Financials for this Owner
Home Financials are based on the most recent Mortgage that was taken out on this home.Similar Homes in Brockton, MA
Home Values in the Area
Average Home Value in this Area
Purchase History
| Date | Type | Sale Price | Title Company |
|---|---|---|---|
| Fiduciary Deed | $147,500 | -- |
Mortgage History
| Date | Status | Loan Amount | Loan Type |
|---|---|---|---|
| Open | $466,396 | FHA | |
| Closed | $255,290 | FHA | |
| Closed | $118,000 | New Conventional | |
| Closed | $46,400 | No Value Available | |
| Closed | $147,500 | New Conventional | |
| Previous Owner | $80,000 | No Value Available | |
| Previous Owner | $98,500 | No Value Available |
Property History
| Date | Event | Price | Change | Sq Ft Price |
|---|---|---|---|---|
| 10/30/2023 10/30/23 | Sold | $475,000 | +3.3% | $281 / Sq Ft |
| 09/19/2023 09/19/23 | Pending | -- | -- | -- |
| 09/12/2023 09/12/23 | For Sale | $459,900 | +76.9% | $272 / Sq Ft |
| 01/31/2017 01/31/17 | Sold | $260,000 | 0.0% | $154 / Sq Ft |
| 12/16/2016 12/16/16 | Pending | -- | -- | -- |
| 11/30/2016 11/30/16 | For Sale | $259,900 | +76.2% | $154 / Sq Ft |
| 08/30/2013 08/30/13 | Sold | $147,500 | -1.7% | $87 / Sq Ft |
| 08/01/2013 08/01/13 | Pending | -- | -- | -- |
| 07/26/2013 07/26/13 | For Sale | $150,000 | -- | $89 / Sq Ft |
Tax History Compared to Growth
Tax History
| Year | Tax Paid | Tax Assessment Tax Assessment Total Assessment is a certain percentage of the fair market value that is determined by local assessors to be the total taxable value of land and additions on the property. | Land | Improvement |
|---|---|---|---|---|
| 2025 | $5,480 | $452,500 | $159,500 | $293,000 |
| 2024 | $5,316 | $442,300 | $159,500 | $282,800 |
| 2023 | $5,154 | $397,100 | $109,800 | $287,300 |
| 2022 | $4,836 | $346,200 | $99,800 | $246,400 |
| 2021 | $4,552 | $313,900 | $92,400 | $221,500 |
| 2020 | $4,553 | $300,500 | $81,200 | $219,300 |
| 2019 | $4,238 | $272,700 | $77,400 | $195,300 |
| 2018 | $4,028 | $250,800 | $77,400 | $173,400 |
| 2017 | $3,821 | $237,300 | $77,400 | $159,900 |
| 2016 | $3,727 | $214,700 | $73,800 | $140,900 |
| 2015 | $3,585 | $197,500 | $73,800 | $123,700 |
| 2014 | $3,263 | $180,000 | $73,800 | $106,200 |
Agents Affiliated with this Home
-

Seller's Agent in 2023
Kim Davis
Keller Williams Realty
(508) 272-4361
134 Total Sales
-

Buyer's Agent in 2023
Rey Garcia
Compass
(978) 804-4788
43 Total Sales
-
S
Seller's Agent in 2017
Santina Gerber
Santina F. Gerber, Attorney at Law
-

Buyer's Agent in 2017
David Lenger
HomeSmart First Class Realty
(508) 272-7478
43 Total Sales
-

Seller's Agent in 2013
Brenda Busch
Busch Realty Group, LLC
(774) 222-2150
52 Total Sales
Map
Source: MLS Property Information Network (MLS PIN)
MLS Number: 72097617
APN: BROC-000121-000163
- 24 Ithica Rd
- 15 Ithica Rd
- 12 Paulin Ave
- 51 Darby Rd
- 312 Carl Ave
- 44 Baker St
- 28 11th Ave
- 258 Plain St
- 185 Riverview St
- 416 Summer St
- 42 Mary Anne Ave
- 59 N Leyden St
- 69 Kame St
- 22 Sylvia Ave
- 13 Salisbury St
- 223 Clinton St Unit 10
- 9 Longworth Ave Unit 133
- 35 Longworth Ave Unit 6
- 135 Hammond St
- 23 Clifton Ave
