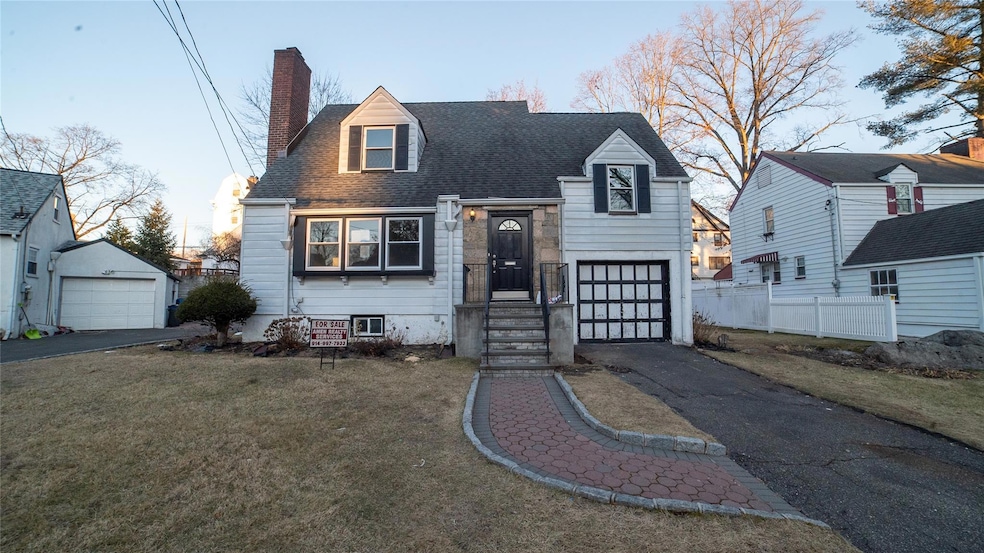
135 Dell Ave Mount Vernon, NY 10550
North Side NeighborhoodEstimated payment $5,016/month
Highlights
- Gourmet Galley Kitchen
- Wood Flooring
- Stainless Steel Appliances
- Colonial Architecture
- Formal Dining Room
- New Windows
About This Home
Come and see this exquisite, totally renovated 3 bedrooms/2.5 baths home on a Cul de sac. It's as if brand new...featuring a new boiler and state of the art fixtures in 2.5 bathrooms with spray jets, handheld shower sprays and rainfall shower heads. Also, fully tiled walls with seamless sliding glass doors in the showers complimented with floating vanities and quartz tops. Step into the inviting foyer area with beautiful hardwood floors continuing to the Living Room well-lit with radiant sunlight, and brand-new energy efficient windows and doors throughout the home; charmed with a rustic brick fireplace with built-ins on either side. The wall colors are soft neutrals giving a sense of elegance enhanced by the ceiling moldings. Enter the sizeable Formal Dining Room which has a door to the patio, juxtaposed to the walkthrough kitchen which has all new stainless-steel appliances, shaker wood cabinets, working counter space, glass-tiled backsplash and quartz countertops - all convenient for the Chef in your family! A door from the kitchen leads to a full unfinished, walkout basement with laundry hook-ups. Leading from the foyer up a few steps is the powder room and then on the other side to the Primary bedroom - its own full bathroom, walk-in closet and ceiling fan. There are two hall closets. Going up a few more steps are 2 sizeable bedrooms with ceiling fans. There is an upscale full hall bath with modern fixtures. This home boasts recessed lighting throughout and modern light fixtures. There is a patio area in the rear leading from the Dining Room. Lots of yard space to do some special plantings and entertaining. This home can be easily converted to Central Air conditioning as the vents are in place already. A dream house to live in!
Listing Agent
Amen Realty Services Brokerage Phone: 914-997-7933 License #37NE0792291 Listed on: 01/27/2025
Home Details
Home Type
- Single Family
Est. Annual Taxes
- $14,505
Year Built
- Built in 1938
Parking
- 1 Car Garage
- Driveway
Home Design
- Colonial Architecture
- Splanch
- Split Level Home
- Brick Exterior Construction
- Aluminum Siding
Interior Spaces
- 1,600 Sq Ft Home
- Crown Molding
- Ceiling Fan
- Recessed Lighting
- New Windows
- ENERGY STAR Qualified Windows
- ENERGY STAR Qualified Doors
- Entrance Foyer
- Formal Dining Room
- Storage
- Washer and Dryer Hookup
- Wood Flooring
- Basement Fills Entire Space Under The House
- Smart Thermostat
Kitchen
- Gourmet Galley Kitchen
- Gas Oven
- Microwave
- Dishwasher
- Stainless Steel Appliances
Bedrooms and Bathrooms
- 3 Bedrooms
- En-Suite Primary Bedroom
- Walk-In Closet
Schools
- Edward Williams Elementary School
- Lincoln Middle School
- Mt Vernon High School
Utilities
- No Cooling
- Forced Air Heating System
Additional Features
- ENERGY STAR Qualified Equipment for Heating
- Patio
- 6,534 Sq Ft Lot
Listing and Financial Details
- Assessor Parcel Number 0800-165-056-02070-000-0026
Map
Home Values in the Area
Average Home Value in this Area
Tax History
| Year | Tax Paid | Tax Assessment Tax Assessment Total Assessment is a certain percentage of the fair market value that is determined by local assessors to be the total taxable value of land and additions on the property. | Land | Improvement |
|---|---|---|---|---|
| 2024 | $14,190 | $8,600 | $3,300 | $5,300 |
| 2023 | $11,042 | $8,600 | $3,300 | $5,300 |
| 2022 | $13,559 | $8,600 | $3,300 | $5,300 |
| 2021 | $13,315 | $8,600 | $3,300 | $5,300 |
| 2020 | $10,781 | $8,600 | $3,300 | $5,300 |
| 2019 | $12,743 | $8,600 | $3,300 | $5,300 |
| 2018 | $17,783 | $8,600 | $3,300 | $5,300 |
| 2017 | $0 | $8,600 | $3,300 | $5,300 |
| 2016 | $12,249 | $8,600 | $3,300 | $5,300 |
| 2015 | -- | $8,600 | $3,300 | $5,300 |
| 2014 | -- | $8,600 | $3,300 | $5,300 |
| 2013 | -- | $11,300 | $3,300 | $8,000 |
Property History
| Date | Event | Price | Change | Sq Ft Price |
|---|---|---|---|---|
| 03/11/2025 03/11/25 | Pending | -- | -- | -- |
| 03/03/2025 03/03/25 | Off Market | $700,000 | -- | -- |
| 01/27/2025 01/27/25 | For Sale | $700,000 | -- | $438 / Sq Ft |
Purchase History
| Date | Type | Sale Price | Title Company |
|---|---|---|---|
| Interfamily Deed Transfer | -- | Stewart Title Insurance Co | |
| Executors Deed | $460,000 | Stewart Title Insurance Co |
Mortgage History
| Date | Status | Loan Amount | Loan Type |
|---|---|---|---|
| Previous Owner | $368,000 | Fannie Mae Freddie Mac | |
| Previous Owner | $46,000 | Credit Line Revolving |
Similar Homes in the area
Source: OneKey® MLS
MLS Number: 817318
APN: 0800-165-056-02070-000-0026
- 11 Crest Ave
- 23 Sageman St
- 71 Dell Ave
- 101 Summit Ave
- 431 E Sidney Ave
- 112 N Columbus Ave
- 165 Summit Ave
- 4 Park Ln Unit 4F
- 147 N Fulton Ave
- 415 E Prospect Ave
- 465 E Lincoln Ave Unit 104
- 485 E Lincoln Ave Unit 105
- 485 E Lincoln Ave Unit 103
- 485 E Lincoln Ave Unit 409
- 485 E Lincoln Ave Unit 519
- 485 E Lincoln Ave Unit 104
- 485 E Lincoln Ave Unit 308
- 1 Fisher Dr Unit 207
- 1 Fisher Dr Unit 321
- 11 Willow Place






