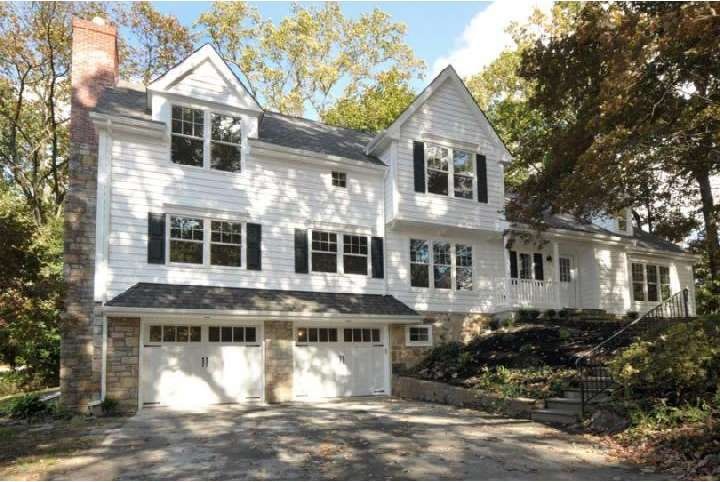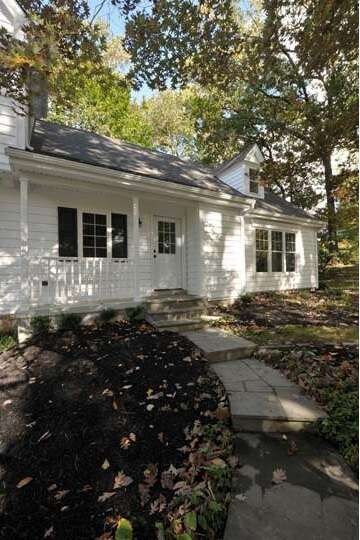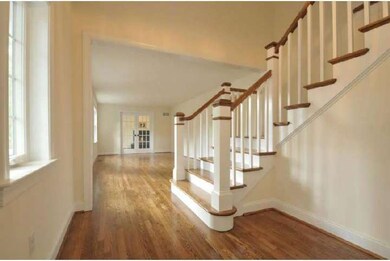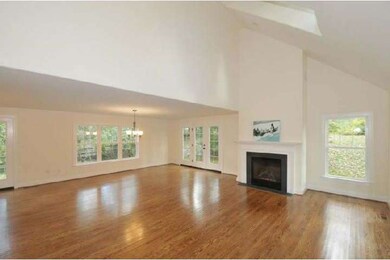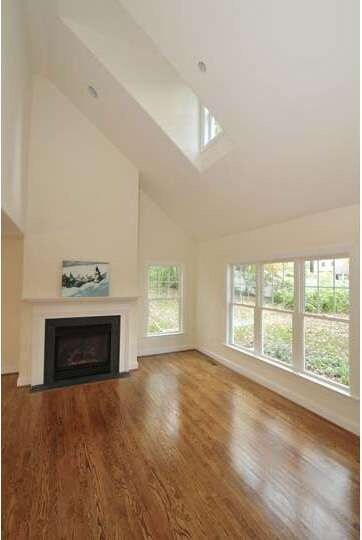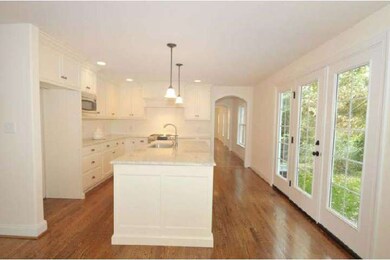
Highlights
- Newly Remodeled
- 3-minute walk to Devon
- Cathedral Ceiling
- Tredyffrin-Easttown Middle School Rated A+
- Colonial Architecture
- Wood Flooring
About This Home
As of October 2017This stunning sun-filled New England style colonial designed by McIntyre and Capron is situated on a beautiful mature lot in the Heart of Devon & meets the demands of today's buyers. Built by M.A.F. Builders with quality craftsmanship & attention to detail. Located in a Walk to Train location & among 1+ Million Dollar Homes. This home has been constructed on a 63 year old 17" thick stone foundation & everything above the foundation is New Construction. Hardwood floors throughout the first floor. Gourmet custom designed kitchen by Kountry Kraft w/ granite counter tops, large center island & stainless appliances. Morning room with French doors is open to great room. Butler panty w/cherry counter top. Study w/ gas fireplace & French doors. Great room with gas fireplace, vaulted ceiling & stereo closet. Master Suite w/ sitting area, walk-in closet & luxurious bath w/ soaking tub. 2nd floor laundry room & attic storage. Low taxes and immediate occupancy
Last Agent to Sell the Property
BHHS Fox & Roach Wayne-Devon Listed on: 10/21/2011

Home Details
Home Type
- Single Family
Est. Annual Taxes
- $4,413
Year Built
- Built in 2011 | Newly Remodeled
Lot Details
- 0.6 Acre Lot
- Southwest Facing Home
- Corner Lot
- Level Lot
- Open Lot
- Back and Side Yard
- Property is in excellent condition
- Property is zoned R2
Parking
- 2 Car Attached Garage
- 3 Open Parking Spaces
- Driveway
- On-Street Parking
Home Design
- Colonial Architecture
- Stone Foundation
- Pitched Roof
- Shingle Roof
- Stone Siding
- Vinyl Siding
Interior Spaces
- Property has 2 Levels
- Cathedral Ceiling
- 2 Fireplaces
- Stone Fireplace
- Gas Fireplace
- Family Room
- Living Room
- Dining Room
- Laundry on upper level
- Attic
Kitchen
- Butlers Pantry
- Self-Cleaning Oven
- Built-In Range
- Dishwasher
- Kitchen Island
- Disposal
Flooring
- Wood
- Wall to Wall Carpet
- Tile or Brick
Bedrooms and Bathrooms
- 4 Bedrooms
- En-Suite Primary Bedroom
- En-Suite Bathroom
- 2.5 Bathrooms
- Walk-in Shower
Finished Basement
- Partial Basement
- Exterior Basement Entry
Eco-Friendly Details
- Energy-Efficient Appliances
- Energy-Efficient Windows
- ENERGY STAR Qualified Equipment
Schools
- Devon Elementary School
- Tredyffrin-Easttown Middle School
- Conestoga Senior High School
Utilities
- Forced Air Zoned Heating and Cooling System
- Heating System Uses Gas
- Back Up Electric Heat Pump System
- 200+ Amp Service
- Electric Water Heater
- Cable TV Available
Community Details
- No Home Owners Association
Listing and Financial Details
- Tax Lot 0065
- Assessor Parcel Number 55-03E-0065
Ownership History
Purchase Details
Home Financials for this Owner
Home Financials are based on the most recent Mortgage that was taken out on this home.Purchase Details
Home Financials for this Owner
Home Financials are based on the most recent Mortgage that was taken out on this home.Purchase Details
Similar Homes in Devon, PA
Home Values in the Area
Average Home Value in this Area
Purchase History
| Date | Type | Sale Price | Title Company |
|---|---|---|---|
| Deed | $1,025,000 | -- | |
| Deed | $925,000 | Security Search & Abstract | |
| Deed | $350,000 | None Available |
Mortgage History
| Date | Status | Loan Amount | Loan Type |
|---|---|---|---|
| Open | $760,000 | New Conventional | |
| Closed | $820,000 | New Conventional | |
| Previous Owner | $740,000 | New Conventional |
Property History
| Date | Event | Price | Change | Sq Ft Price |
|---|---|---|---|---|
| 10/19/2017 10/19/17 | Sold | $1,025,000 | -4.7% | $258 / Sq Ft |
| 08/29/2017 08/29/17 | Pending | -- | -- | -- |
| 07/28/2017 07/28/17 | Price Changed | $1,075,000 | -6.5% | $270 / Sq Ft |
| 05/10/2017 05/10/17 | Price Changed | $1,150,000 | -4.2% | $289 / Sq Ft |
| 04/19/2017 04/19/17 | For Sale | $1,200,000 | +29.7% | $302 / Sq Ft |
| 02/07/2012 02/07/12 | Sold | $925,000 | -7.0% | $549 / Sq Ft |
| 02/03/2012 02/03/12 | Pending | -- | -- | -- |
| 10/31/2011 10/31/11 | Price Changed | $995,000 | -8.6% | $590 / Sq Ft |
| 10/21/2011 10/21/11 | For Sale | $1,089,000 | -- | $646 / Sq Ft |
Tax History Compared to Growth
Tax History
| Year | Tax Paid | Tax Assessment Tax Assessment Total Assessment is a certain percentage of the fair market value that is determined by local assessors to be the total taxable value of land and additions on the property. | Land | Improvement |
|---|---|---|---|---|
| 2024 | $9,686 | $259,670 | $65,530 | $194,140 |
| 2023 | $9,056 | $259,670 | $65,530 | $194,140 |
| 2022 | $8,808 | $259,670 | $65,530 | $194,140 |
| 2021 | $8,617 | $259,670 | $65,530 | $194,140 |
| 2020 | $8,378 | $259,670 | $65,530 | $194,140 |
| 2019 | $8,144 | $259,670 | $65,530 | $194,140 |
| 2018 | $8,003 | $259,670 | $65,530 | $194,140 |
| 2017 | $7,823 | $259,670 | $65,530 | $194,140 |
| 2016 | -- | $259,670 | $65,530 | $194,140 |
| 2015 | -- | $259,670 | $65,530 | $194,140 |
| 2014 | -- | $259,670 | $65,530 | $194,140 |
Agents Affiliated with this Home
-
Sarah Forti
S
Seller's Agent in 2017
Sarah Forti
Keller Williams Realty Devon-Wayne
(610) 986-7170
115 Total Sales
-
Juliet Cordeiro

Buyer's Agent in 2017
Juliet Cordeiro
Compass RE
(610) 256-5288
75 Total Sales
-
Barbara Wandersee
B
Seller's Agent in 2012
Barbara Wandersee
BHHS Fox & Roach
(610) 716-0707
1 in this area
4 Total Sales
Map
Source: Bright MLS
MLS Number: 1003550115
APN: 55-03E-0065.0000
- Lot 6 Rose Glenn
- Lot 8 Rose Glenn
- 302 Old Lancaster Rd
- 410 N Valley Forge Rd
- 262 Poplar Ave
- 319 W Conestoga Rd
- 6 Samantha Way
- 7 Samantha Way
- 315 S Valley Forge Rd Unit 7
- 130 Colket Ln
- 2 Sugartown Rd
- 404 Dorset Rd
- 621 Vassar Rd
- 410 Heatherwood Ln
- 505 Delancy Cir
- 424 Heatherwood Ln
- 10 Brettagne Unit 10
- 553 Woodside Ave
- 340 Chester Rd
- 503 Kent Place
