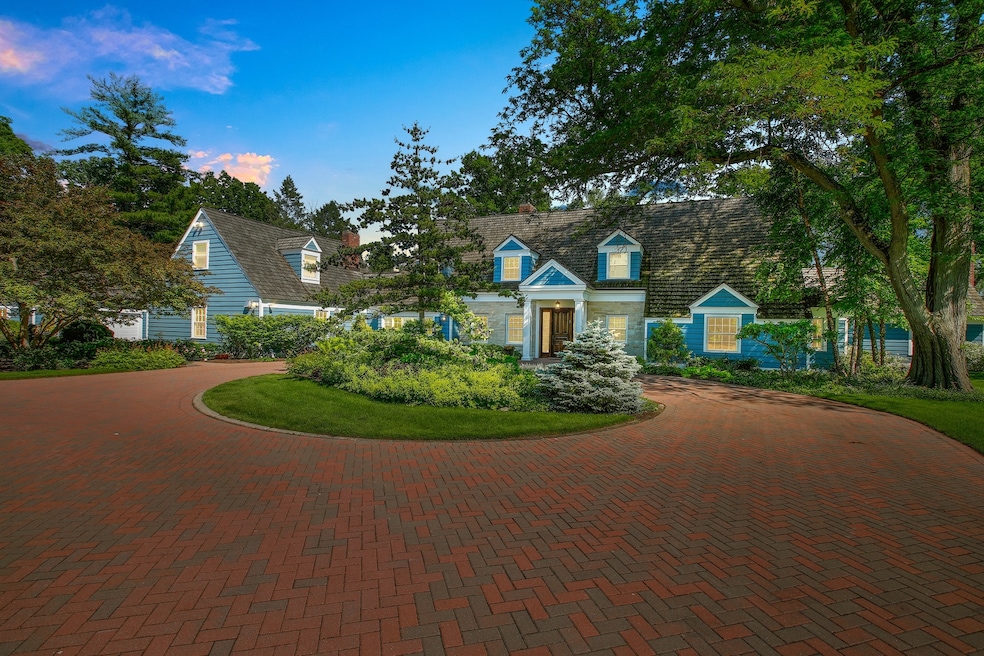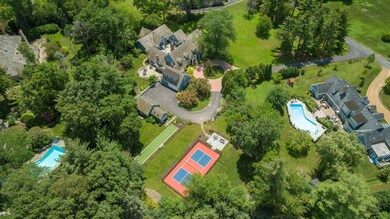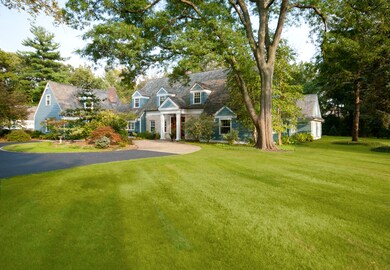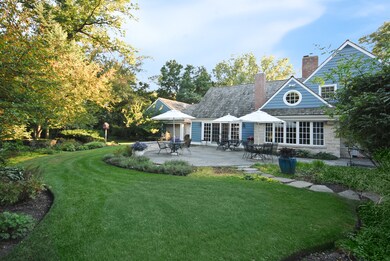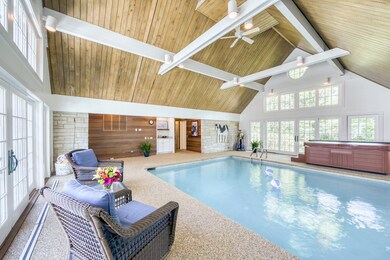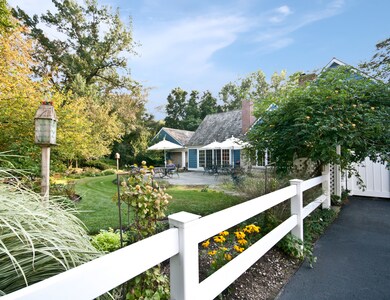
135 Dickens Rd Northfield, IL 60093
Estimated Value: $2,414,000 - $3,339,000
Highlights
- Indoor Pool
- Sauna
- Landscaped Professionally
- Middlefork Primary School Rated A
- Colonial Architecture
- Main Floor Bedroom
About This Home
As of December 2020Tucked away down a secluded hidden drive, welcome to the sanctuary at 135 Dickens Road. An exclusive entertainment oasis with majestic grounds, new bocce and pickleball courts, and three stone patios, this idyllic property offers an outstanding lifestyle! Set on 2.3 serene acres on a private road and nestled by lush landscaping and gardens, this distinctive country estate with elegant ambiance was purposefully designed as a 365-day retreat. An inviting entry leads to an expansive and enchanting living room that boasts many built-ins for the art enthusiast. Stunning vaulted ceiling open concept family room boasts a corner fireplace, sitting/sun room, and opens to spacious dining area with easy access to laundry/mud room. Gourmet kitchen with island flooded with natural light is ideal for comfortable family living or entertaining with flair! Guest suite with updated bath provides comfort and privacy. A newer first-floor master suite features a spa bath. A generous second floor offers two additional bedrooms. Recently and thoughtfully renovated by Benvenuti & Stein, highlights include a vaulted master suite with sitting area, fireplace, walk-in closet, and glamorous new master bath. Accessed via artistic gallery and nearby office/extra bedroom, a generous en suite bath and walk-in closet provide ultimate luxury and convenience. Enjoy vacation year-round in the luxurious indoor pool pavilion with sauna, hot tub, exercise area and spa-like amenities. Four garage spaces (two attached with workshop area and two detached with large hobby room) make this delightful home a haven for ALL seasons. A true North Shore gem offering opulence and privacy with proximity to excellent schools, recreation, shopping, and transportation! NOTE: REFURBISHED PLUS FRESHLY PAINTED INTERIOR: 3D Tour & Matterport do NOT reflect UPDATES!
Last Agent to Sell the Property
Coldwell Banker Realty License #471005724 Listed on: 10/09/2020

Home Details
Home Type
- Single Family
Est. Annual Taxes
- $47,283
Year Built | Renovated
- 1954 | 2018
Lot Details
- 2.3
HOA Fees
- $21 per month
Parking
- Garage
- Heated Garage
- Garage Transmitter
- Garage Door Opener
- Circular Driveway
- Brick Driveway
- Garage Is Owned
Home Design
- Colonial Architecture
- Slab Foundation
- Wood Shingle Roof
- Cedar
Interior Spaces
- Wet Bar
- Bar Fridge
- Attached Fireplace Door
- See Through Fireplace
- Gas Log Fireplace
- Entrance Foyer
- Sitting Room
- Home Office
- Bonus Room
- Heated Sun or Florida Room
- Storage Room
- Second Floor Utility Room
- Sauna
- Gallery
Kitchen
- Breakfast Bar
- Double Oven
- Range Hood
- Microwave
- High End Refrigerator
- Bar Refrigerator
- Dishwasher
- Kitchen Island
- Disposal
Bedrooms and Bathrooms
- Main Floor Bedroom
- Walk-In Closet
- Primary Bathroom is a Full Bathroom
- In-Law or Guest Suite
- Separate Shower
Laundry
- Dryer
- Washer
Pool
- Indoor Pool
- Spa
Outdoor Features
- Patio
- Outdoor Grill
Utilities
- Forced Air Zoned Heating and Cooling System
- Heating System Uses Gas
- Individual Controls for Heating
- Baseboard Heating
- Lake Michigan Water
Additional Features
- Landscaped Professionally
- Property is near a bus stop
Ownership History
Purchase Details
Home Financials for this Owner
Home Financials are based on the most recent Mortgage that was taken out on this home.Purchase Details
Similar Homes in the area
Home Values in the Area
Average Home Value in this Area
Purchase History
| Date | Buyer | Sale Price | Title Company |
|---|---|---|---|
| Kenyon Richmond W | $2,080,000 | Old Republic Title | |
| Steinback Joanne S | -- | Chicago Title Land Trust Com |
Property History
| Date | Event | Price | Change | Sq Ft Price |
|---|---|---|---|---|
| 12/18/2020 12/18/20 | Sold | $2,080,000 | -9.5% | $285 / Sq Ft |
| 11/27/2020 11/27/20 | Pending | -- | -- | -- |
| 10/09/2020 10/09/20 | For Sale | $2,299,000 | -- | $315 / Sq Ft |
Tax History Compared to Growth
Tax History
| Year | Tax Paid | Tax Assessment Tax Assessment Total Assessment is a certain percentage of the fair market value that is determined by local assessors to be the total taxable value of land and additions on the property. | Land | Improvement |
|---|---|---|---|---|
| 2024 | $47,283 | $231,000 | $100,406 | $130,594 |
| 2023 | $47,283 | $231,000 | $100,406 | $130,594 |
| 2022 | $47,283 | $231,000 | $100,406 | $130,594 |
| 2021 | $42,406 | $174,872 | $70,284 | $104,588 |
| 2020 | $40,718 | $174,872 | $70,284 | $104,588 |
| 2019 | $40,039 | $192,168 | $70,284 | $121,884 |
| 2018 | $42,737 | $191,543 | $67,774 | $123,769 |
| 2017 | $41,398 | $191,543 | $67,774 | $123,769 |
| 2016 | $39,057 | $191,543 | $67,774 | $123,769 |
| 2015 | $29,638 | $132,018 | $55,223 | $76,795 |
| 2014 | $29,060 | $132,018 | $55,223 | $76,795 |
| 2013 | $27,841 | $132,018 | $55,223 | $76,795 |
Agents Affiliated with this Home
-
Linda Martin

Seller's Agent in 2020
Linda Martin
Coldwell Banker Realty
(847) 275-7253
1 in this area
48 Total Sales
-
Jena Radnay

Buyer's Agent in 2020
Jena Radnay
@ Properties
(312) 925-9899
15 in this area
252 Total Sales
Map
Source: Midwest Real Estate Data (MRED)
MLS Number: MRD10897577
APN: 04-24-412-039-0000
- 118 Dickens Rd
- 1900 Winnetka Ave
- 2033 Winnetka Rd
- 91 Wagner Rd
- 1844 Stockton Dr
- 273 Eaton St
- 127 Riverside Dr
- 298 Dickens St
- 1945 Bosworth Ln
- 1718 Northfield Square Unit F
- 11 Robin Hood Ln
- 1700 Northfield Square Unit C
- 724 Becker Rd
- 6040 Arbor Ln Unit 102
- 283 Crestwood Village
- 1030 Arbor Ln Unit 103
- 342 Ingram St
- 711 Becker Rd
- 2260 Winnetka Ave
- 1865 Old Willow Rd Unit 231
