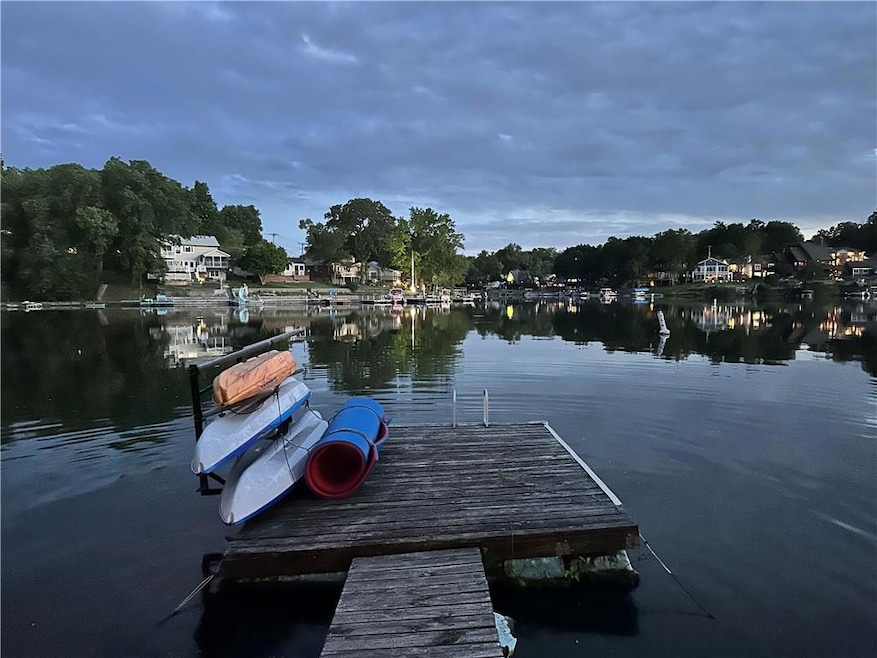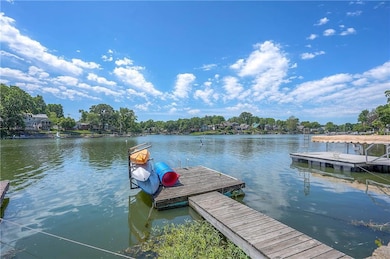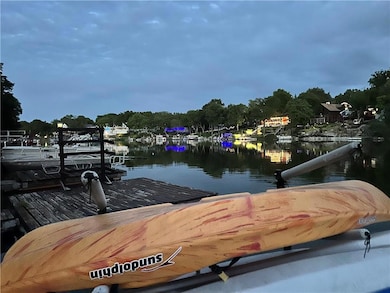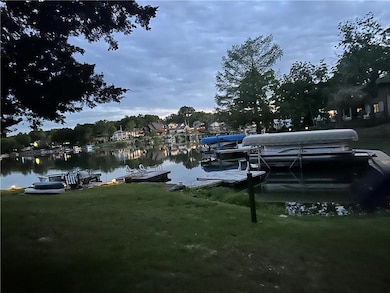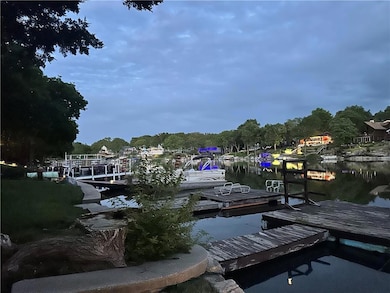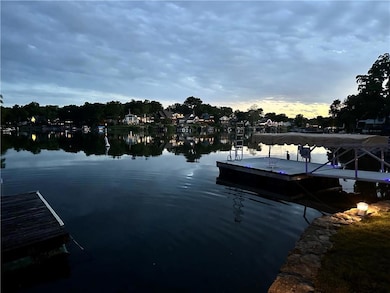
135 Dockside Cir Blue Springs, MO 64015
Estimated payment $2,715/month
Highlights
- Very Popular Property
- Custom Closet System
- Deck
- John Nowlin Elementary School Rated A-
- Clubhouse
- Recreation Room
About This Home
Lake Tapawingo Ranch Living. Bedrooms and Laundry on the Main Floor. Zero entry into front door. Ready to boat and have fun at the Lake? You have found your home. Completely updated, move in ready. Enjoy a relaxing day on the front porch, the two tiered back patio deck or your private dock. Enjoy water sports on this lake. Open Concept floor plan with beautiful newer kitchen. View of lake from your deck or kitchen. Tons of storage in all closets. Very short walk to the dock. Kayak rack stays with the dock. All appliances stay with home including refrigerator washer and dryer. Community feel and warm neighbors. Constant events if you enjoy groups. Night kayaking is beautiful on the lake. Trails for walking or bicycling. Need an at home office? ... many choices. Lake Tapawingo is approximately 289 acres and has approximately 850 homes. Tons of storage in all closets. Enjoy vacation on a daily basis at this beautiful move in ready home. Summer is here and this home has your name on it.Invasive Species training is a class the Country Club provides free of charge to all residents. It is held the third Saturday of each month at 9:00 am at the Country Club office. The class goes over the different invasive species of animals that can invade our lake and how we as a community have put rules in place to keep that from happening. The rules state each household must send at least one member to invasive species training every two years in order to gain and keep lake privileges.Our next class would be June 21, 2025.
Listing Agent
RE/MAX Premier Realty Brokerage Phone: 816-863-3003 License #2010016073

Home Details
Home Type
- Single Family
Est. Annual Taxes
- $4,506
Year Built
- Built in 1930
Lot Details
- 0.26 Acre Lot
- North Facing Home
- Aluminum or Metal Fence
- Paved or Partially Paved Lot
HOA Fees
- $128 Monthly HOA Fees
Parking
- 1 Car Attached Garage
- Inside Entrance
- Front Facing Garage
- Garage Door Opener
Home Design
- Ranch Style House
- Traditional Architecture
- Composition Roof
- Vinyl Siding
Interior Spaces
- Ceiling Fan
- Wood Burning Fireplace
- Self Contained Fireplace Unit Or Insert
- Thermal Windows
- Mud Room
- Family Room with Fireplace
- Family Room Downstairs
- Sitting Room
- Living Room
- Home Office
- Recreation Room
- Fire and Smoke Detector
Kitchen
- Breakfast Room
- Free-Standing Electric Oven
- Gas Range
- Dishwasher
- Stainless Steel Appliances
- Disposal
Flooring
- Carpet
- Ceramic Tile
Bedrooms and Bathrooms
- 3 Bedrooms
- Custom Closet System
- 2 Full Bathrooms
- Bathtub with Shower
Laundry
- Laundry Room
- Laundry on main level
Finished Basement
- Basement Fills Entire Space Under The House
- Sump Pump
Outdoor Features
- Deck
- Playground
- Porch
Location
- City Lot
Schools
- John Nowlin Elementary School
- Blue Springs High School
Utilities
- Forced Air Heating and Cooling System
- Grinder Pump
Listing and Financial Details
- Exclusions: fireplace
- Assessor Parcel Number 35-820-06-06-00-0-00-000
- $0 special tax assessment
Community Details
Overview
- Association fees include street
- Lake Tapawingo Association
- Lake Tapawingo Subdivision
Amenities
- Clubhouse
Recreation
- Tennis Courts
- Trails
Map
Home Values in the Area
Average Home Value in this Area
Tax History
| Year | Tax Paid | Tax Assessment Tax Assessment Total Assessment is a certain percentage of the fair market value that is determined by local assessors to be the total taxable value of land and additions on the property. | Land | Improvement |
|---|---|---|---|---|
| 2024 | $4,443 | $50,629 | $11,216 | $39,413 |
| 2023 | $4,443 | $50,630 | $19,652 | $30,978 |
| 2022 | $3,566 | $34,200 | $7,705 | $26,495 |
| 2021 | $3,631 | $34,200 | $7,705 | $26,495 |
| 2020 | $3,133 | $29,812 | $7,705 | $22,107 |
| 2019 | $3,260 | $31,842 | $7,705 | $24,137 |
| 2018 | $895,318 | $20,568 | $4,392 | $16,176 |
| 2017 | $2,307 | $20,568 | $4,392 | $16,176 |
| 2016 | $2,143 | $19,095 | $2,451 | $16,644 |
| 2014 | $1,602 | $16,880 | $2,701 | $14,179 |
Property History
| Date | Event | Price | Change | Sq Ft Price |
|---|---|---|---|---|
| 05/23/2025 05/23/25 | For Sale | $395,000 | +54.9% | $172 / Sq Ft |
| 11/04/2020 11/04/20 | Sold | -- | -- | -- |
| 10/26/2020 10/26/20 | Pending | -- | -- | -- |
| 09/29/2020 09/29/20 | For Sale | $255,000 | -- | $122 / Sq Ft |
Purchase History
| Date | Type | Sale Price | Title Company |
|---|---|---|---|
| Warranty Deed | -- | Stewart Title Co | |
| Warranty Deed | -- | Stewart Title Company | |
| Interfamily Deed Transfer | -- | Kansas City Title | |
| Warranty Deed | -- | Kansas City Title | |
| Warranty Deed | -- | Security Land Title Company | |
| Warranty Deed | -- | Security Land Title Company |
Mortgage History
| Date | Status | Loan Amount | Loan Type |
|---|---|---|---|
| Open | $223,200 | New Conventional | |
| Previous Owner | $104,000 | New Conventional | |
| Previous Owner | $80,000 | New Conventional | |
| Previous Owner | $170,946 | Unknown | |
| Previous Owner | $113,220 | VA | |
| Previous Owner | $86,450 | Purchase Money Mortgage |
Similar Homes in Blue Springs, MO
Source: Heartland MLS
MLS Number: 2551245
APN: 35-820-06-06-00-0-00-000
- 135 Dockside Cir
- 72 Beach Dr
- 96 Beach Dr
- 160 Dockside Cir
- 159 Dockside Cir
- 62 Beach Dr
- 144 Beach Dr
- 27 Beach Dr
- 148 Beach Dr
- 4075 SW M 7 Hwy
- 152 Beach Dr
- 130 Beach Dr
- 505 NW Delwood Dr
- 82 Anchor Dr
- 14 Emerald Shore Dr
- 704 NW 39th St
- 601 SW Shadow Glen Dr
- 603 SW Shadow Glen Dr
- 605 SW Shadow Glen Dr
- 607 SW Shadow Glen Dr
