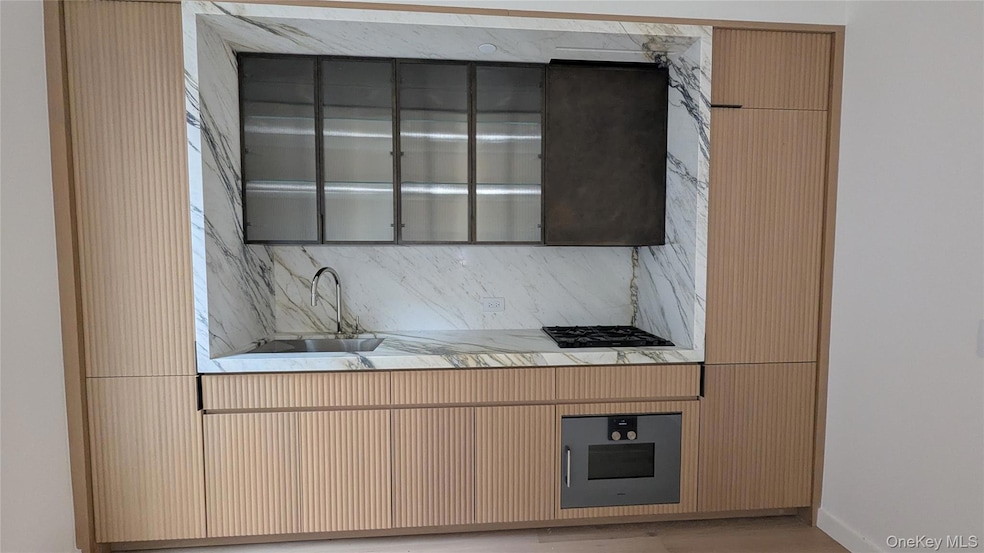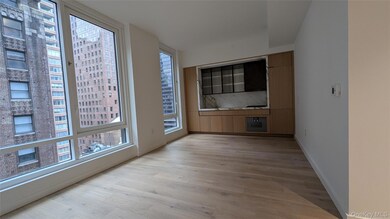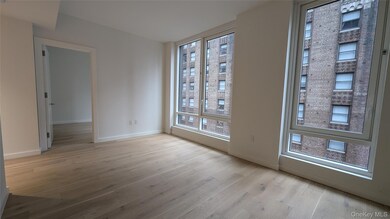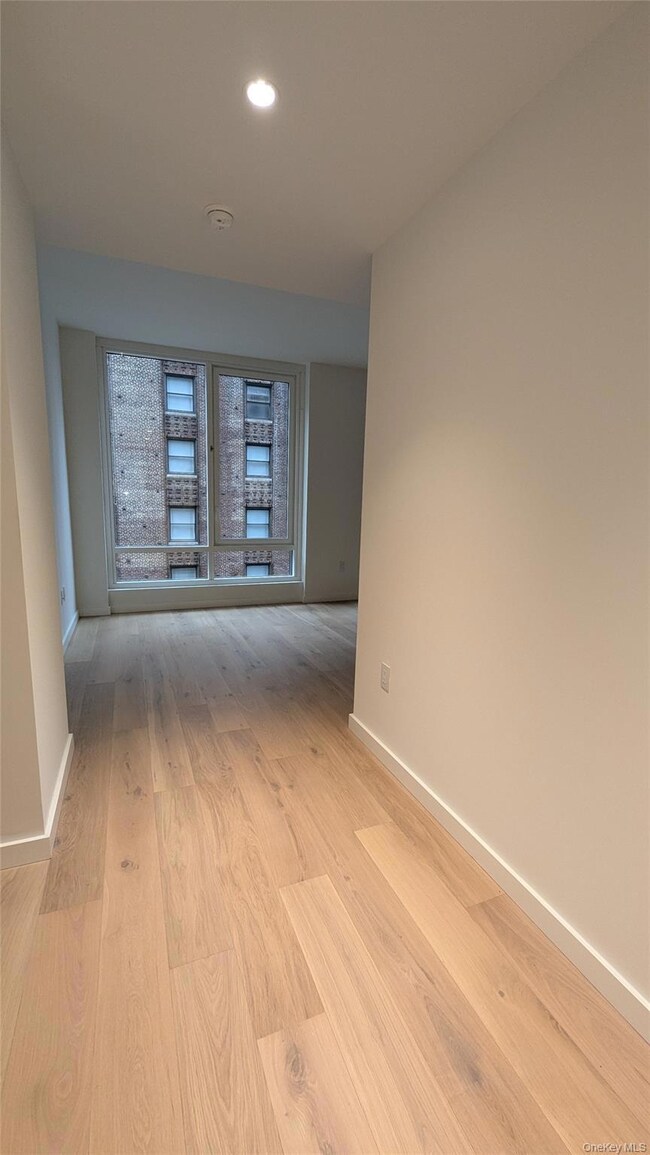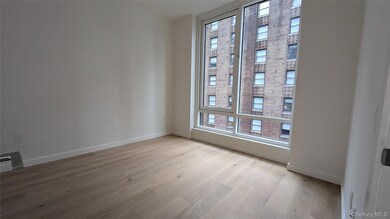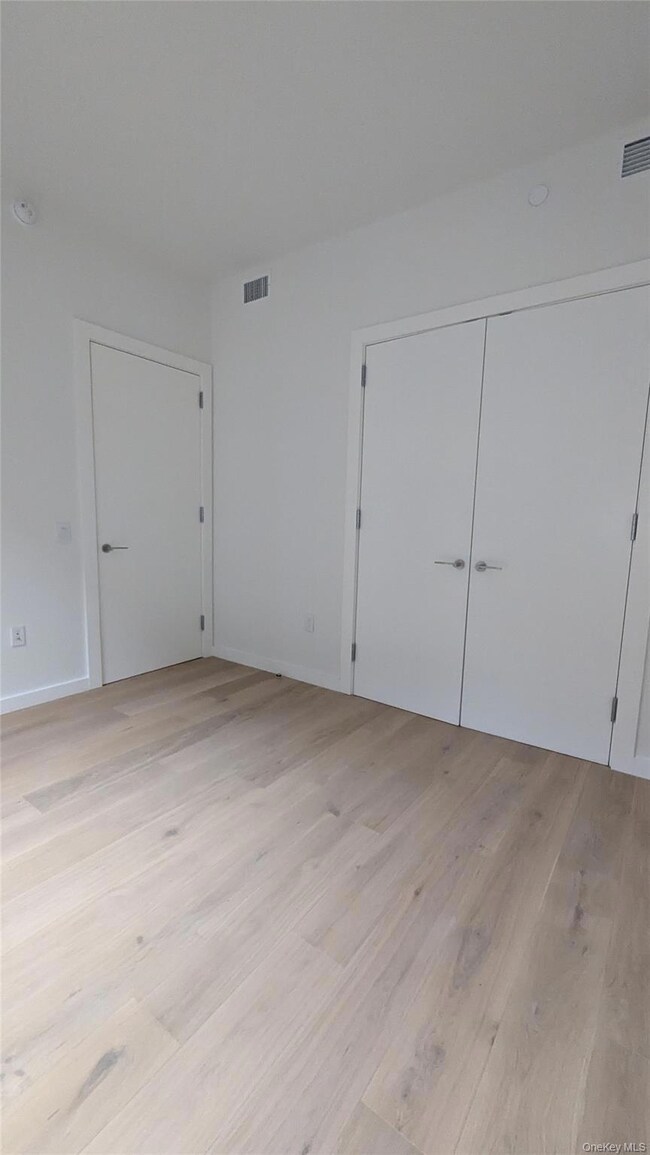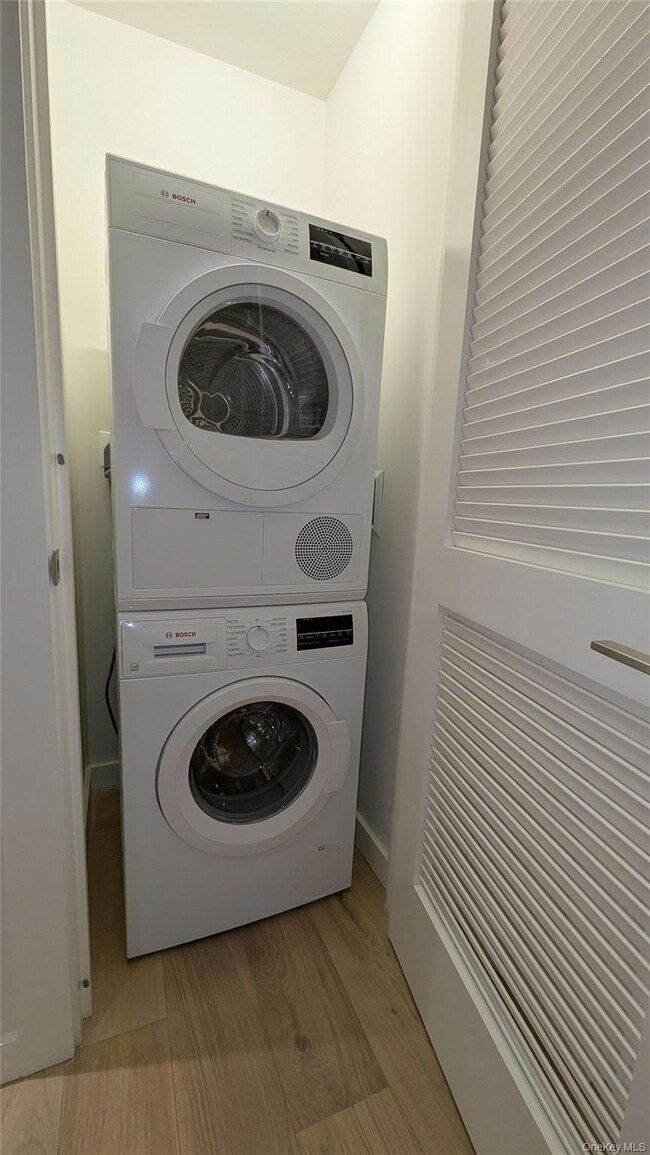Monogram New York 135 E 47th St Unit 21A Floor 21 New York, NY 10017
Midtown East NeighborhoodHighlights
- Marble Countertops
- 4-minute walk to 51 Street
- High Ceiling
- P.S. 59 Beekman Hill International Rated A
- Modern Architecture
- 5-minute walk to Greenacre Park
About This Home
Monogram New York in the heart of Midtown. 21A is a 1 bedroom - 1 bathroom 592 square foot corner home with 10' ceilings. It features a marbled bathroom, North facing exposure, terrific closet space, outstanding light, floor-to-ceiling double paned swing in windows and wide light oak flooring. Kitchen features clean, vertical lines and natural materials with Calacatta Monet Marble countertops & backsplashes and Kallista faucets. Natural light oak cabinet doors, and upper-cabinets finished in dark bronze & reeded glass with grey-tinted mirror backing. A pantry includes a built-in bar / appliance drawer, concealed cleverly behind a convenient pocket door. Gagenau and Bosch appliances, including a dishwasher, washer & dryer. Custom dark bronze vanities with white Carrara tops and magnifying mirrors. Wall-mounted Kallista fixtures and full-height fluted Bianco Carrara marble walls, with matching honed Bianco Carrara marble floors and bronze shelving. Monogram offers a range of wellness solutions throughout its suite of indoor and outdoor amenities. Indulge in self-care in its spa-like, private wellness spaces, or retreat to the Crest Club, a rooftop oasis boasting panoramic terraces, a cozy reading room with a fireplace, a chic bar, and an elegant private dining area with a professional catering kitchen. LIVunLtd will elevate your lifestyle with personalized living solutions, such as the arrangement of travel, bespoke event planning, access to private chefs, coordination of catering services, securing event tickets and reservations, and meticulous housekeeping.
Listing Agent
RE/MAX Team Brokerage Phone: 718-429-4400 License #40KU1154534 Listed on: 11/12/2025

Condo Details
Home Type
- Condominium
Year Built
- Built in 2021
Home Design
- Modern Architecture
Interior Spaces
- 592 Sq Ft Home
- High Ceiling
Kitchen
- Convection Oven
- Gas Cooktop
- Dishwasher
- Marble Countertops
Bedrooms and Bathrooms
- 1 Bedroom
- 1 Full Bathroom
Laundry
- Dryer
- Washer
Utilities
- Forced Air Heating and Cooling System
Listing and Financial Details
- 12-Month Minimum Lease Term
- Assessor Parcel Number 1302-1216
Community Details
Pet Policy
- No Pets Allowed
Overview
- 37-Story Property
Map
About Monogram New York
Source: OneKey® MLS
MLS Number: 935222
APN: 1302-1216
- 20B Plan at Monogram New York
- 135 E 47th St Unit 22A
- 135 E 47th St Unit 9 G
- 135 E 47th St Unit 9B
- 7A Plan at Monogram New York
- 135 E 47th St Unit 11B
- 135 E 47th St Unit 15B
- 135 E 47th St Unit 17D
- 135 E 47th St Unit 6 B
- 135 E 47th St Unit 24B
- 135 E 47th St Unit 9C
- 135 E 47th St Unit PHD
- 135 E 47th St Unit 20 B
- 135 E 47th St Unit 22 E
- 135 E 47th St Unit 4G
- 17C Plan at Monogram New York
- 135 E 47th St Unit 21E
- 135 E 47th St Unit 5A
- 135 E 47th St Unit 17C
- 6B Plan at Monogram New York
- 160 E 48th St Unit FL3-ID1145
- 160 E 48th St Unit FL8-ID779
- 160 E 48th St Unit FL11-ID1607
- 160 E 48th St Unit FL13-ID1479
- 160 E 48th St Unit FL4-ID1171
- 160 E 48th St Unit FL11-ID1108
- 145 E 48th St
- 708 E 44th St Unit FL2-ID1039013P
- 525-537-537 Lexington Ave Unit ID1255039P
- 525-537-537 Lexington Ave Unit ID1255061P
- 525 Lexington Ave Unit ID1255029P
- 525 Lexington Ave Unit ID1255022P
- 525 Lexington Ave
- 530 Lexington Ave Unit ID1255066P
- 530 Lexington Ave Unit ID1255065P
- 530 Lexington Ave Unit ID1255060P
- 155 E 49th St Unit 10A
- 132 E 45th St Unit 10-I
- 132 E 45th St Unit 4-F
- 132 E 45th St Unit 6-F
