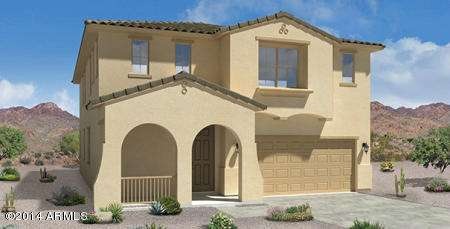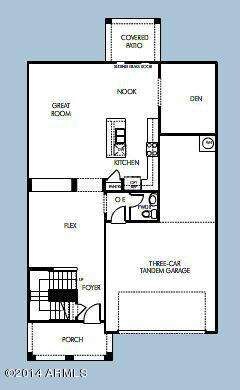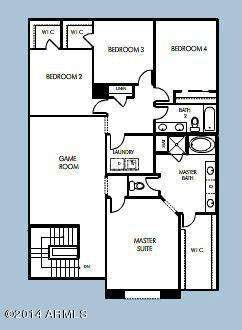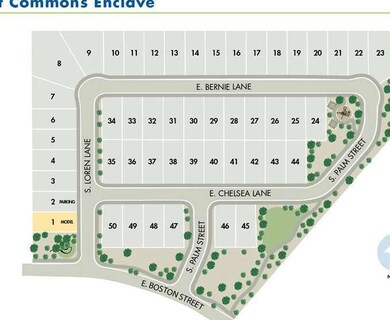
135 E Bernie Ln Gilbert, AZ 85295
Southwest Gilbert NeighborhoodHighlights
- Home Energy Rating Service (HERS) Rated Property
- Spanish Architecture
- No HOA
- Quartz Hill Elementary School Rated A
- Granite Countertops
- Eat-In Kitchen
About This Home
As of June 2021Buy it. Live it. Love it. Ideal for the whole family. Whether its quality family time or personal space you’re looking for, The Hitchcock at Gilbert Commons Enclave is our largest floor plan and perfect for the expanding family. Boosting an expansive open great room & center island kitchen adorned with Granite & Stainless, perfect for gathering around for family fun night, a separate den that allows for personal quiet time & game room upstairs for the kids to have their own space for entertaining with friends. With a growing family, the 3 car tandem garage allots you extra storage for all the weekend activities & toys or space for the NEW car your oldest will soon be driving. Known for their energy efficiency, our homes help you live a healthier & quieter lifestyle while saving you money!
Last Agent to Sell the Property
Lockman & Long Real Estate License #BR026230000 Listed on: 03/26/2014
Last Buyer's Agent
Lockman & Long Real Estate License #BR026230000 Listed on: 03/26/2014
Home Details
Home Type
- Single Family
Est. Annual Taxes
- $2,288
Year Built
- Built in 2014
Lot Details
- 5,250 Sq Ft Lot
- Desert faces the front of the property
- Block Wall Fence
- Sprinklers on Timer
Parking
- 3 Car Garage
- Tandem Parking
Home Design
- Home to be built
- Spanish Architecture
- Wood Frame Construction
- Spray Foam Insulation
- Tile Roof
- Stucco
Interior Spaces
- 2,760 Sq Ft Home
- 2-Story Property
- Double Pane Windows
- ENERGY STAR Qualified Windows with Low Emissivity
- Vinyl Clad Windows
Kitchen
- Eat-In Kitchen
- Breakfast Bar
- Dishwasher
- ENERGY STAR Qualified Appliances
- Kitchen Island
- Granite Countertops
Flooring
- Carpet
- Tile
Bedrooms and Bathrooms
- 4 Bedrooms
- Walk-In Closet
- Primary Bathroom is a Full Bathroom
- 2.5 Bathrooms
- Dual Vanity Sinks in Primary Bathroom
- Low Flow Plumbing Fixtures
- Bathtub With Separate Shower Stall
Schools
- Quartz Hill Elementary School
- South Valley Jr. High Middle School
- Campo Verde High School
Additional Features
- Home Energy Rating Service (HERS) Rated Property
- Patio
- Heating Available
Listing and Financial Details
- Home warranty included in the sale of the property
- Tax Lot 32
- Assessor Parcel Number 313-18-106
Community Details
Overview
- No Home Owners Association
- Built by Meritage Homes
- Gilbert Commons Enclave Subdivision, Hitchcock 2760A Floorplan
Recreation
- Community Playground
- Bike Trail
Ownership History
Purchase Details
Purchase Details
Home Financials for this Owner
Home Financials are based on the most recent Mortgage that was taken out on this home.Purchase Details
Home Financials for this Owner
Home Financials are based on the most recent Mortgage that was taken out on this home.Similar Homes in the area
Home Values in the Area
Average Home Value in this Area
Purchase History
| Date | Type | Sale Price | Title Company |
|---|---|---|---|
| Special Warranty Deed | -- | Professional Escrow Resources | |
| Warranty Deed | $580,000 | Chicago Title Agency | |
| Special Warranty Deed | $320,000 | Carefree Title Agency Inc |
Mortgage History
| Date | Status | Loan Amount | Loan Type |
|---|---|---|---|
| Previous Owner | $522,000 | New Conventional | |
| Previous Owner | $413,786 | VA | |
| Previous Owner | $413,339 | VA | |
| Previous Owner | $409,068 | VA | |
| Previous Owner | $355,145 | VA | |
| Previous Owner | $327,680 | VA |
Property History
| Date | Event | Price | Change | Sq Ft Price |
|---|---|---|---|---|
| 06/29/2021 06/29/21 | Sold | $580,000 | +0.9% | $210 / Sq Ft |
| 05/20/2021 05/20/21 | For Sale | $575,000 | 0.0% | $208 / Sq Ft |
| 05/07/2021 05/07/21 | Pending | -- | -- | -- |
| 05/03/2021 05/03/21 | Pending | -- | -- | -- |
| 04/30/2021 04/30/21 | For Sale | $575,000 | 0.0% | $208 / Sq Ft |
| 04/30/2021 04/30/21 | Price Changed | $575,000 | -0.9% | $208 / Sq Ft |
| 04/22/2021 04/22/21 | Off Market | $580,000 | -- | -- |
| 04/07/2021 04/07/21 | For Sale | $579,900 | +81.2% | $210 / Sq Ft |
| 11/03/2014 11/03/14 | Sold | $320,000 | -8.0% | $116 / Sq Ft |
| 09/12/2014 09/12/14 | Pending | -- | -- | -- |
| 05/13/2014 05/13/14 | Price Changed | $347,995 | +0.6% | $126 / Sq Ft |
| 04/22/2014 04/22/14 | Price Changed | $345,995 | -4.3% | $125 / Sq Ft |
| 03/16/2014 03/16/14 | For Sale | $361,408 | -- | $131 / Sq Ft |
Tax History Compared to Growth
Tax History
| Year | Tax Paid | Tax Assessment Tax Assessment Total Assessment is a certain percentage of the fair market value that is determined by local assessors to be the total taxable value of land and additions on the property. | Land | Improvement |
|---|---|---|---|---|
| 2025 | $2,288 | $31,204 | -- | -- |
| 2024 | $2,305 | $29,718 | -- | -- |
| 2023 | $2,305 | $47,750 | $9,550 | $38,200 |
| 2022 | $2,234 | $40,680 | $8,130 | $32,550 |
| 2021 | $2,356 | $38,430 | $7,680 | $30,750 |
| 2020 | $2,322 | $36,130 | $7,220 | $28,910 |
| 2019 | $2,136 | $32,580 | $6,510 | $26,070 |
| 2018 | $2,069 | $29,610 | $5,920 | $23,690 |
| 2017 | $1,999 | $28,020 | $5,600 | $22,420 |
| 2016 | $2,060 | $27,250 | $5,450 | $21,800 |
| 2015 | $1,887 | $24,560 | $4,910 | $19,650 |
Agents Affiliated with this Home
-

Seller's Agent in 2021
Frank Gerola
Venture REI, LLC
(480) 231-3401
6 in this area
333 Total Sales
-
K
Seller Co-Listing Agent in 2021
Kevin McKiernan
Venture REI, LLC
(480) 363-4893
6 in this area
304 Total Sales
-

Buyer's Agent in 2021
Christie Ellis
Keller Williams Integrity First
(480) 201-3575
2 in this area
127 Total Sales
-

Seller's Agent in 2014
Janine Long
Lockman & Long Real Estate
(480) 515-8163
196 Total Sales
Map
Source: Arizona Regional Multiple Listing Service (ARMLS)
MLS Number: 5090361
APN: 313-18-106
- 174 E Bernie Ln
- 74 E Canyon Creek Dr
- 194 E Canyon Creek Dr
- 167 E Lowell Ave
- 15606 S Gilbert Rd Unit 63
- 112 E Joseph Way
- 2612 S Jacob St
- 84 E Joseph Way
- 291 N Scott Dr
- 2868 E Binner Dr
- 345 N Scott Dr
- 2742 S Jacob St
- 263 N Wilson Dr
- 414 E Morgan Dr
- 381 N Bell Place
- 2536 E Commonwealth Cir
- 2641 E Binner Dr
- 13311 E Chicago St
- 636 E Vermont Dr
- 231 N Nash Way



