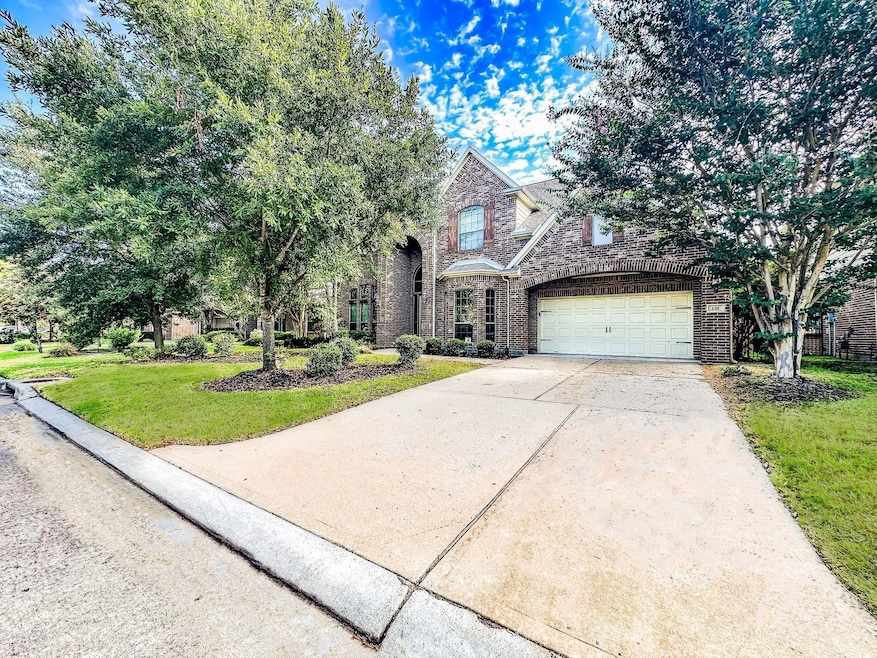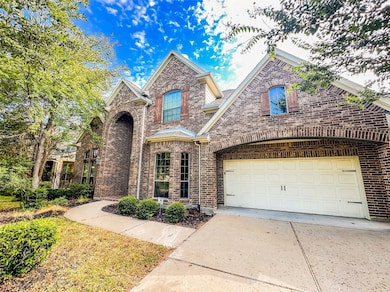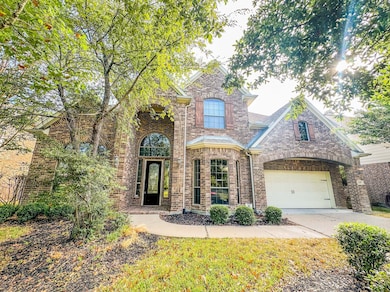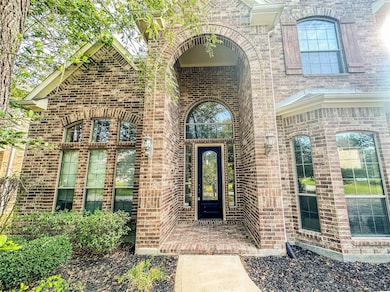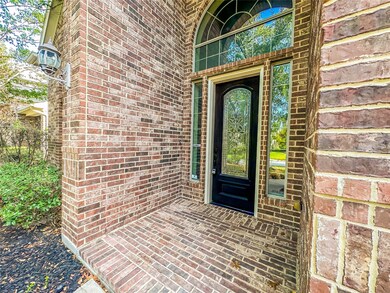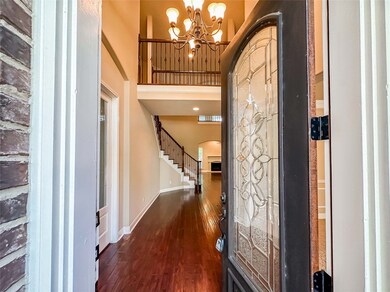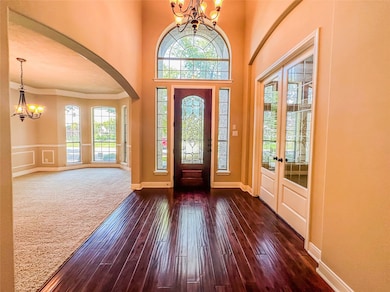135 E Canyon Wren Cir Spring, TX 77389
Creekside Park NeighborhoodHighlights
- Game Room
- Community Pool
- Breakfast Room
- Creekside Forest Elementary School Rated A+
- Home Office
- 3-minute walk to Tupelo Park
About This Home
The Woodlands Village of Creekside Park is true destination and place to call home. Take a look at this beautiful 2 story with 4 beds and 3 and a half baths, formal dining, living area down and game room up. The garage is oversized and tandem for all of your extras. The home is in very close proximity to grocery stores, restaurants, parks and walking trails. Come take a look this one will not disappoint.
Listing Agent
Keller Williams Realty Professionals License #0498005 Listed on: 06/29/2025

Home Details
Home Type
- Single Family
Est. Annual Taxes
- $20,216
Year Built
- Built in 2011
Lot Details
- 8,978 Sq Ft Lot
- Back Yard Fenced
Parking
- 2 Car Attached Garage
- Oversized Parking
- Tandem Garage
- Garage Door Opener
- Driveway
- Additional Parking
Interior Spaces
- 3,843 Sq Ft Home
- 2-Story Property
- Ceiling Fan
- Gas Log Fireplace
- Family Room
- Breakfast Room
- Dining Room
- Home Office
- Game Room
- Utility Room
Kitchen
- Breakfast Bar
- Gas Oven
- Gas Cooktop
- <<microwave>>
- Ice Maker
- Dishwasher
- Kitchen Island
- Disposal
Flooring
- Carpet
- Vinyl Plank
- Vinyl
Bedrooms and Bathrooms
- 4 Bedrooms
- En-Suite Primary Bedroom
- Double Vanity
- Separate Shower
Laundry
- Dryer
- Washer
Schools
- Creekside Forest Elementary School
- Creekside Park Junior High School
- Tomball High School
Utilities
- Central Heating and Cooling System
- Heating System Uses Gas
- Cable TV Available
Listing and Financial Details
- Property Available on 7/1/25
- Long Term Lease
Community Details
Overview
- Front Yard Maintenance
- Rent Check Property Mgt. Inc Association
- The Woodlands Creekside Park 13 Subdivision
Recreation
- Community Pool
- Park
- Dog Park
Pet Policy
- Call for details about the types of pets allowed
- Pet Deposit Required
Map
Source: Houston Association of REALTORS®
MLS Number: 40785585
APN: 1312580010079
- 123 E Canyon Wren Cir
- 18 Homed Lark Place
- 214 Pinto Point Dr
- 90 E Canyon Wren Cir
- 86 S Beech Springs Cir
- 30 Spincaster Dr
- 74 Spincaster Dr
- 35 Prairie Falcon Place
- 6 Freestone Stream Place
- 46 Cove View Trail Ct
- 39 Pronghorn Place
- 30 Johnathan Landing Ct
- 46 Pronghorn Place
- 2 N Badger Lodge Cir
- 19 Pronghorn Place
- 119 W Valera Ridge Place
- 18 Pronghorn Place
- 19 Sandwell Place
- 66 N Thatcher Bend Cir
- 66 Lake Voyageur Dr
- 7 Canyon Wren Dr
- 167 Pinto Point Place
- 87 N Pinto Point Cir
- 39 Prairie Falcon Place
- 11 Black Spruce Ct
- 10 Pintuck Place
- 6 Aquamarine Place
- 154 Bauer Point Cir
- 26915 Longwood Ledge Ln
- 50 N Rocky Point Cir
- 71 N Rocky Point Cir
- 26910 Swanborough Rd
- 8030 Allston Village Trail
- 14 Pleasant Point Place
- 10 Tallgrass Way
- 79 W Lasting Spring Cir
- 27 N Arrow Canyon Cir
- 15 Gull Rock Place
- 63 Sagamore Ridge Place
- 95 Sagamore Ridge Place
