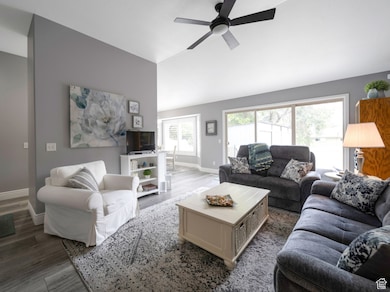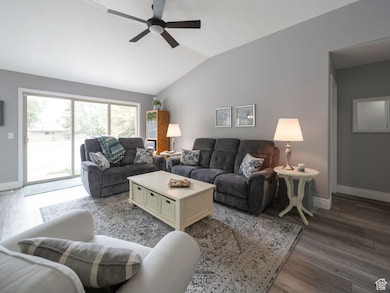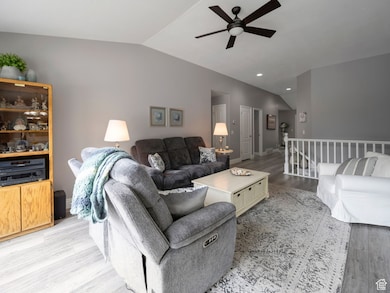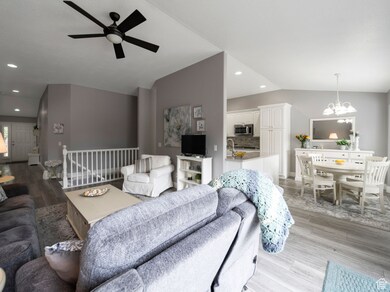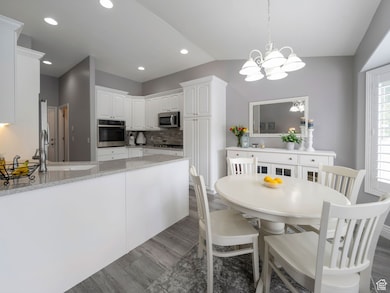Estimated payment $3,610/month
Highlights
- Fitness Center
- Second Kitchen
- Updated Kitchen
- Hillcrest High School Rated A-
- Gated Community
- Vaulted Ceiling
About This Home
Immaculate, move-in ready, main floor living with finished full basement including full kitchen. Main level has been completely updated featuring laminate flooring with new carpet in two bedrooms & tile in two bathrooms. Lush white laminate cabinets, quartz countertops, stainless steel appliances, featuring a gas cooktop & electric range are a welcoming focal point. Large primary suite features walk-in closet & inviting double-sized walk-in shower. Enjoy privacy in enclosed back yard & patio. New HVAC system & heat pump 2021. Water heater 2023. New roof 2021 ($2000 remaining on assessment due April 2026). Property is conveniently located to entertainment, dining & shopping. Sqftg from County Tax records. Buyer advised to obtain independent measurement.
Listing Agent
Lisa Devashrayee
Realtypath LLC (Preferred) License #5508118 Listed on: 08/27/2025
Property Details
Home Type
- Condominium
Est. Annual Taxes
- $3,358
Year Built
- Built in 2002
Lot Details
- South Facing Home
- Property is Fully Fenced
- Landscaped
- Sprinkler System
HOA Fees
- $275 Monthly HOA Fees
Parking
- 2 Car Attached Garage
Home Design
- Rambler Architecture
- Brick Exterior Construction
- Asphalt Roof
- Stucco
Interior Spaces
- 2,882 Sq Ft Home
- 2-Story Property
- Vaulted Ceiling
- Ceiling Fan
- Gas Log Fireplace
- Double Pane Windows
- Plantation Shutters
- Blinds
- Sliding Doors
- Basement Fills Entire Space Under The House
- Gas Dryer Hookup
Kitchen
- Updated Kitchen
- Second Kitchen
- Gas Range
- Microwave
- Granite Countertops
- Disposal
Flooring
- Carpet
- Laminate
- Tile
Bedrooms and Bathrooms
- 4 Bedrooms | 3 Main Level Bedrooms
- Primary Bedroom on Main
- Walk-In Closet
- 3 Full Bathrooms
Home Security
Accessible Home Design
- Grip-Accessible Features
- Accessible Hallway
- Level Entry For Accessibility
Outdoor Features
- Open Patio
Schools
- Midvalley Elementary School
- Midvale Middle School
- Hillcrest High School
Utilities
- Forced Air Heating and Cooling System
- Heat Pump System
- Natural Gas Connected
- Water Softener is Owned
Listing and Financial Details
- Assessor Parcel Number 22-31-180-005
Community Details
Overview
- Association fees include insurance, ground maintenance, trash
- Propertymanagmtsystems Association, Phone Number (801) 262-3900
- Station Place Condo Subdivision
- Maintained Community
Recreation
- Fitness Center
- Snow Removal
Pet Policy
- Pets Allowed
Security
- Controlled Access
- Gated Community
- Storm Doors
Map
Home Values in the Area
Average Home Value in this Area
Tax History
| Year | Tax Paid | Tax Assessment Tax Assessment Total Assessment is a certain percentage of the fair market value that is determined by local assessors to be the total taxable value of land and additions on the property. | Land | Improvement |
|---|---|---|---|---|
| 2025 | $3,358 | $588,800 | $176,600 | $412,200 |
| 2024 | $3,358 | $551,300 | $165,400 | $385,900 |
| 2023 | $3,358 | $530,300 | $159,100 | $371,200 |
| 2022 | $3,232 | $513,700 | $154,100 | $359,600 |
| 2021 | $2,870 | $390,000 | $117,000 | $273,000 |
| 2020 | $3,000 | $385,800 | $115,700 | $270,100 |
| 2019 | $2,403 | $301,000 | $90,300 | $210,700 |
Property History
| Date | Event | Price | List to Sale | Price per Sq Ft |
|---|---|---|---|---|
| 01/22/2026 01/22/26 | Price Changed | $593,000 | -0.3% | $206 / Sq Ft |
| 08/27/2025 08/27/25 | For Sale | $595,000 | -- | $206 / Sq Ft |
Purchase History
| Date | Type | Sale Price | Title Company |
|---|---|---|---|
| Warranty Deed | -- | First American Title Ins Api | |
| Interfamily Deed Transfer | -- | None Available | |
| Warranty Deed | -- | United Title Services | |
| Interfamily Deed Transfer | -- | Integrated Title Ins Service | |
| Corporate Deed | -- | Merrill Title |
Mortgage History
| Date | Status | Loan Amount | Loan Type |
|---|---|---|---|
| Previous Owner | $156,800 | Purchase Money Mortgage | |
| Previous Owner | $120,000 | Purchase Money Mortgage | |
| Previous Owner | $80,000 | No Value Available |
Source: UtahRealEstate.com
MLS Number: 2107793
APN: 22-31-180-005-0000
- 257 E Water Mill Way
- 257 Water Mill Way Unit 211
- 116 E Resaca Dr Unit F2
- 8229 S Resaca Dr Unit D3
- 274 E Water Mill Way Unit 230
- 90 E Resaca Dr Unit C11
- 74 E Resaca Dr Unit B12
- 8264 S Resaca Dr Unit K9
- 117 E Calbourne Ln Unit I4
- 8278 S Resaca Dr Unit L1
- 144 E Chambord Ct
- 140 E Chambord Ct
- 138 E Chambord Ct
- 136 E Chambord Ct
- 132 E Chambord Ct
- 139 E Abbeville Ct
- 7956 S Farm House Ln
- 7824 S 280 E
- 393 E Corral Creek Dr
- 8147 S Roosevelt St
- 80 E 7800 S
- 144 E Abbeville Ct
- 140 E Abbeville Ct
- 32 E Princeton Dr
- 7860 Citori Dr
- 7690 S Center Square
- 8510 S State St
- 198 W Center St
- 198 W Center St
- 174-180 W Foxbridge Dr Unit 180
- 381 Marquette Dr
- 7400 S State St
- 8772 S 120 E
- 7415 S 415 E
- 56 W Cottage Ave
- 8804 S State St
- 8870 S State St
- 7309 S 180 W
- 8707 S 620 E Unit 8707
- 7205-7299 S Apple Honey Ln
Ask me questions while you tour the home.


