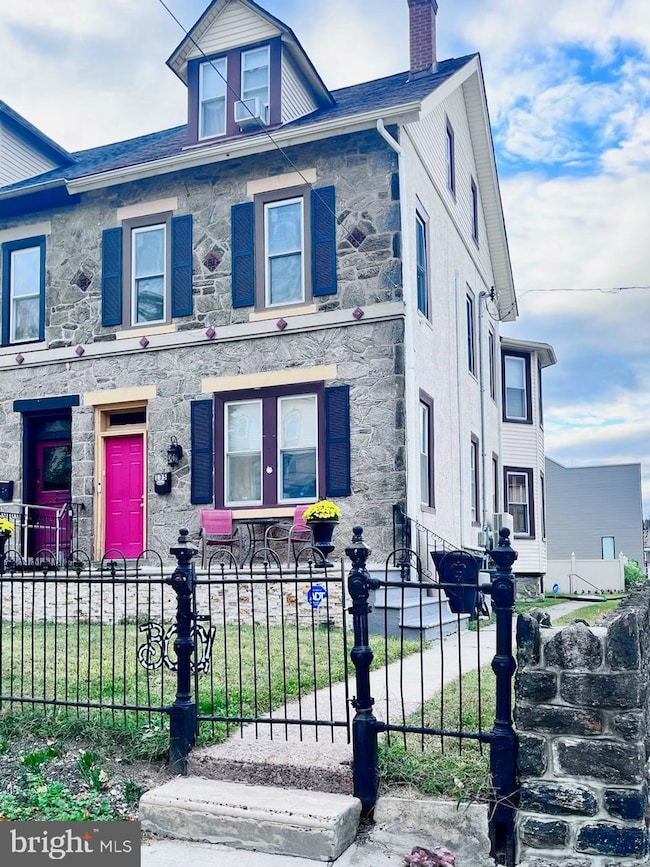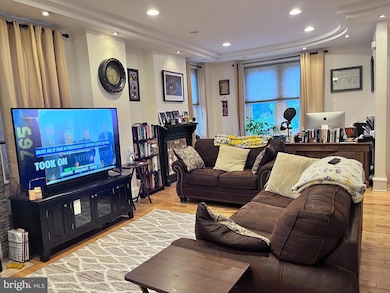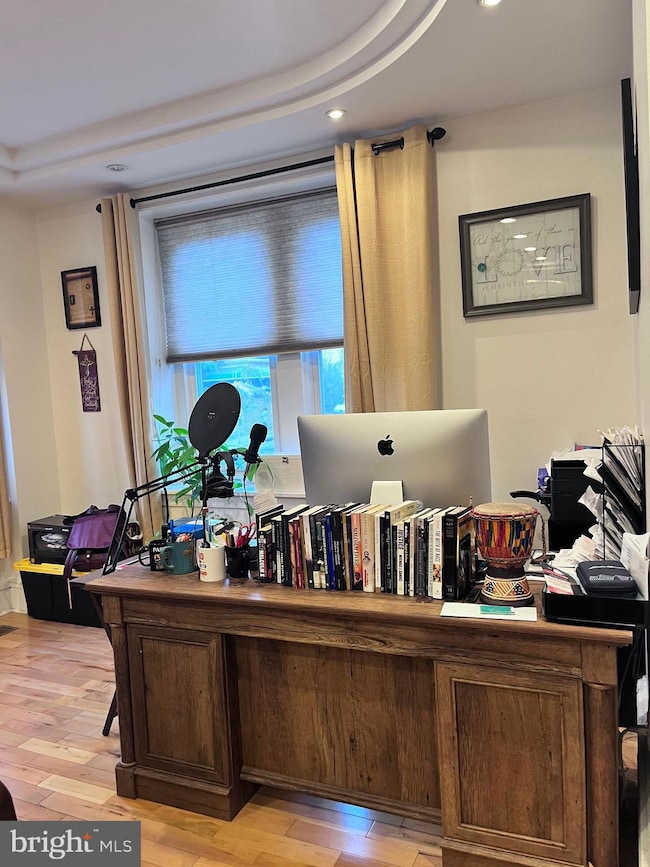135 E Upsal St Philadelphia, PA 19119
East Mount Airy NeighborhoodEstimated payment $3,664/month
Highlights
- Hot Property
- Wood Flooring
- Corner Lot
- Traditional Architecture
- 1 Fireplace
- No HOA
About This Home
Step into timeless elegance with this stunningly renovated 6-bedroom, 2.5-bath gem, gracefully blending its historic 1925 beauty with sleek, modern upgrades. Located in the highly desirable Mt. Airy neighborhood, this home offers space, character, and convenience all in one impressive package! You'll be immediately drawn in by the classic curb appeal, featuring a private iron gate, green front and side yards, and a welcoming presence that feels like home. With a rare 3-car garage, there’s more than enough room for your car collection, workshop, or creative studio. Inside, you’ll find a warm, inviting living space highlighted by wood floors and sun-drenched rooms, recessed lighting, rounded bay windows, a fireplace, sculptured ceilings, 42-inch cabinets, a jacuzzi tub, walk-in closets, a full-length unfinished walk-out basement, and so much more. The first floor opens into the living room. Double classical staircases add charm and sophistication to this home. Living room staircase leads you upstairs to a luxurious primary suite with a spa-like bathroom featuring custom tile work, modern fixtures, and a serene atmosphere. Two additional large bedrooms and a beautifully updated hall bath round out the second floor. Head up to the third level to find three more generously sized bedrooms, offering flexible space for guests, home offices, a gym, or creative studios. Take a shortcut using the second staircase to return to the first floor, which opens into the dining room and is adjacent to the gourmet kitchen. This kitchen is an entertainer’s dream, complete with a stylish island, bar seating, a custom backsplash, modern appliances, and elegant countertops. Perfect for dinner parties or quiet mornings with a cup of coffee. Step out onto your private deck, overlooking a spacious, fenced-in yard, the perfect canvas for a garden, fire pit, or outdoor entertaining space. A walkway connects front to back, making hosting gatherings a breeze! Just one block from the vibrant Germantown Avenue and minutes from the charm of Chestnut Hill’s boutique shops and acclaimed dining, this location offers the perfect mix of suburban serenity and urban access. Enjoy the vibrant community lifestyle with nearby Carpenter Park, Cliveden Park, and Pleasant Playground. Commuting is a dream with easy access to trains and buses to Center City, Philadelphia, plus an easy commute on Amtrak service to Manhattan/Times Square, NY, and Washington, D.C. This is more than just a home; it’s an opportunity to own a piece of history, modernized for today’s lifestyle. The seller is also offering a $5,000 new carpet allowance to make it your own, along with a 1-year home warranty for added peace of mind. Don’t miss your chance to call this Mt. Airy masterpiece your own! Schedule your private tour today before it's gone!
Listing Agent
(910) 273-4583 jesric@aol.com Liberty Bell Real Estate Brokerage LLC License #RS275541 Listed on: 10/30/2025

Townhouse Details
Home Type
- Townhome
Est. Annual Taxes
- $4,701
Year Built
- Built in 1925
Lot Details
- 4,547 Sq Ft Lot
- Lot Dimensions are 28.00 x 165.00
- Back, Front, and Side Yard
Parking
- 3 Car Detached Garage
- Front Facing Garage
Home Design
- Semi-Detached or Twin Home
- Traditional Architecture
- Shingle Roof
- Concrete Perimeter Foundation
- Masonry
Interior Spaces
- Property has 3 Levels
- Ceiling height of 9 feet or more
- Ceiling Fan
- 1 Fireplace
- Bay Window
- Living Room
- Dining Room
- Basement Fills Entire Space Under The House
- Home Security System
Kitchen
- Breakfast Area or Nook
- Butlers Pantry
- Stove
- Microwave
- Dishwasher
Flooring
- Wood
- Carpet
- Ceramic Tile
Bedrooms and Bathrooms
- 6 Bedrooms
- Walk-in Shower
Laundry
- Laundry Room
- Laundry on lower level
Outdoor Features
- Patio
- Exterior Lighting
Utilities
- Forced Air Heating and Cooling System
- 200+ Amp Service
- Natural Gas Water Heater
Community Details
- No Home Owners Association
- Mt Airy Subdivision
Listing and Financial Details
- Tax Lot 33
- Assessor Parcel Number 221091800
Map
Home Values in the Area
Average Home Value in this Area
Tax History
| Year | Tax Paid | Tax Assessment Tax Assessment Total Assessment is a certain percentage of the fair market value that is determined by local assessors to be the total taxable value of land and additions on the property. | Land | Improvement |
|---|---|---|---|---|
| 2025 | $4,107 | $335,900 | $67,180 | $268,720 |
| 2024 | $4,107 | $335,900 | $67,180 | $268,720 |
| 2023 | $4,107 | $293,400 | $58,680 | $234,720 |
| 2022 | $3,959 | $293,400 | $58,680 | $234,720 |
| 2021 | $3,959 | $0 | $0 | $0 |
| 2020 | $3,959 | $0 | $0 | $0 |
| 2019 | $4,132 | $0 | $0 | $0 |
| 2018 | $2,905 | $0 | $0 | $0 |
| 2017 | $2,905 | $0 | $0 | $0 |
| 2016 | $2,905 | $0 | $0 | $0 |
| 2015 | $2,399 | $0 | $0 | $0 |
| 2014 | -- | $179,000 | $38,646 | $140,354 |
| 2012 | -- | $20,896 | $6,870 | $14,026 |
Property History
| Date | Event | Price | List to Sale | Price per Sq Ft | Prior Sale |
|---|---|---|---|---|---|
| 10/30/2025 10/30/25 | For Sale | $625,000 | +119.3% | $267 / Sq Ft | |
| 08/15/2014 08/15/14 | Sold | $285,000 | 0.0% | $126 / Sq Ft | View Prior Sale |
| 06/15/2014 06/15/14 | Pending | -- | -- | -- | |
| 05/11/2014 05/11/14 | For Sale | $285,000 | -- | $126 / Sq Ft |
Purchase History
| Date | Type | Sale Price | Title Company |
|---|---|---|---|
| Deed | $285,000 | None Available | |
| Deed | $260,000 | North American Title Ins Co | |
| Corporate Deed | $95,000 | None Available | |
| Sheriffs Deed | $140,000 | None Available | |
| Special Warranty Deed | $180,000 | -- | |
| Special Warranty Deed | $180,000 | -- | |
| Deed | $139,900 | Lawyers Title Insurance Corp | |
| Special Warranty Deed | $40,000 | -- | |
| Sheriffs Deed | $30,000 | -- |
Mortgage History
| Date | Status | Loan Amount | Loan Type |
|---|---|---|---|
| Open | $279,837 | FHA | |
| Previous Owner | $140,000 | New Conventional | |
| Previous Owner | $750,000 | Future Advance Clause Open End Mortgage | |
| Previous Owner | $162,000 | Purchase Money Mortgage | |
| Previous Owner | $162,000 | Adjustable Rate Mortgage/ARM | |
| Previous Owner | $141,780 | VA |
Source: Bright MLS
MLS Number: PAPH2544796
APN: 221091800
- 73 E Sharpnack St
- 49 E Sharpnack St
- 85 E Sharpnack St
- 6600 Ross St
- 6605 Ross St
- 6492 Lensen St
- 6638 Ross St
- 182 E Sharpnack St
- 6516 Germantown Ave
- 122 E Hortter St
- 16 E Springer St
- 70 E Springer St
- 6610-12 Germantown Ave
- 306 E Upsal St
- 42 Good St
- 6627 Musgrave St
- 6631 Musgrave St
- 135 E Springer St
- 6354 Ross St
- 233 E Sharpnack St
- 264 E Cliveden St Unit 111
- 264 E Cliveden St Unit 119
- 6481 Ross St
- 6619 Ross St
- 6516 Germantown Ave Unit 3
- 6516 Germantown Ave Unit 2
- 119 E Johnson St Unit 3-E
- 49 E Cliveden St Unit A1
- 49 E Cliveden St Unit B2
- 171 E Sharpnack St
- 6610 Germantown Ave Unit 306
- 6610 Germantown Ave Unit 202
- 6610-12 Germantown Ave Unit 200
- 6656 Germantown Ave Unit 407
- 6335 Carnation St Unit 2
- 6339 Morton St Unit GROUND UNIT
- 6339 Morton St Unit 2ND FLOOR
- 6339 Morton St Unit 1ST FLOOR
- 511 E Brinton St Unit 3
- 6328 Magnolia St Unit B






