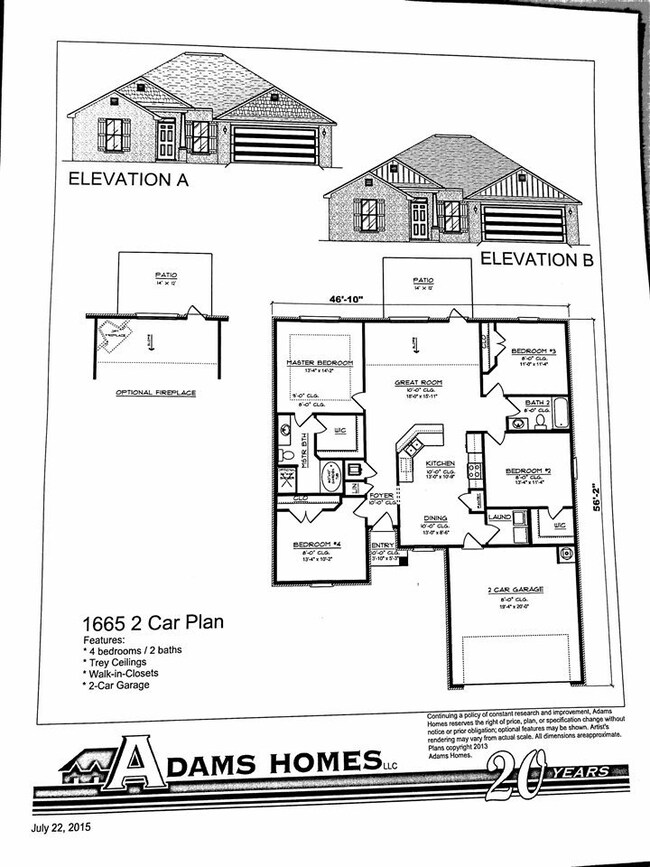
135 Ed Spears Rd Owens Cross Roads, AL 35763
Estimated Value: $264,000 - $354,000
Highlights
- Home Under Construction
- 1 Fireplace
- Central Heating and Cooling System
- Owens Cross Roads Elementary School Rated A-
- No HOA
About This Home
As of February 2020Under Construction-MOVE IN READY! “USDA Rural Development Loan (100% Financing)!! We Have Been Building Award Winning Homes For Over 26 Years!! Our full brick homes are loaded with standard amenities and have an excellent 1-2-10 Warranty!! Full brick 4BR 2BA home located just off of HWY 431 **ASK ABOUT OUR CURRENT SPECIAL!!!** Builder contribution to closing cost with a preferred lender.
Last Agent to Sell the Property
Lennar Homes Coastal Realty License #120625 Listed on: 10/02/2018

Home Details
Home Type
- Single Family
Est. Annual Taxes
- $2,005
Year Built
- 2019
Lot Details
- 0.34
Home Design
- Slab Foundation
Interior Spaces
- 1,665 Sq Ft Home
- Property has 1 Level
- 1 Fireplace
Kitchen
- Oven or Range
- Microwave
- Dishwasher
- Disposal
Bedrooms and Bathrooms
- 4 Bedrooms
- 2 Full Bathrooms
Schools
- New Hope Elementary School
- New Hope High School
Additional Features
- Lot Dimensions are 85 x 135
- Central Heating and Cooling System
Community Details
- No Home Owners Association
- Carriage Park Subdivision
Listing and Financial Details
- Tax Lot 3
- Assessor Parcel Number 010892209290001001.002
Ownership History
Purchase Details
Home Financials for this Owner
Home Financials are based on the most recent Mortgage that was taken out on this home.Similar Homes in the area
Home Values in the Area
Average Home Value in this Area
Purchase History
| Date | Buyer | Sale Price | Title Company |
|---|---|---|---|
| Sumner Sheldon D | $185,645 | None Available |
Mortgage History
| Date | Status | Borrower | Loan Amount |
|---|---|---|---|
| Open | Sumner Sheldon D | $182,282 |
Property History
| Date | Event | Price | Change | Sq Ft Price |
|---|---|---|---|---|
| 05/11/2020 05/11/20 | Off Market | $185,645 | -- | -- |
| 02/07/2020 02/07/20 | Sold | $185,645 | 0.0% | $111 / Sq Ft |
| 01/09/2020 01/09/20 | Price Changed | $185,645 | -2.6% | $111 / Sq Ft |
| 01/09/2020 01/09/20 | Pending | -- | -- | -- |
| 01/08/2020 01/08/20 | Price Changed | $190,645 | 0.0% | $115 / Sq Ft |
| 01/08/2020 01/08/20 | For Sale | $190,645 | +4.4% | $115 / Sq Ft |
| 11/06/2019 11/06/19 | Price Changed | $182,645 | -1.6% | $110 / Sq Ft |
| 11/06/2019 11/06/19 | Pending | -- | -- | -- |
| 10/22/2019 10/22/19 | Off Market | $185,645 | -- | -- |
| 08/07/2019 08/07/19 | Pending | -- | -- | -- |
| 05/06/2019 05/06/19 | Price Changed | $177,650 | +1.7% | $107 / Sq Ft |
| 03/05/2019 03/05/19 | Price Changed | $174,650 | +1.7% | $105 / Sq Ft |
| 10/02/2018 10/02/18 | For Sale | $171,650 | -- | $103 / Sq Ft |
Tax History Compared to Growth
Tax History
| Year | Tax Paid | Tax Assessment Tax Assessment Total Assessment is a certain percentage of the fair market value that is determined by local assessors to be the total taxable value of land and additions on the property. | Land | Improvement |
|---|---|---|---|---|
| 2024 | $2,005 | $49,500 | $9,000 | $40,500 |
| 2023 | $2,005 | $48,280 | $9,000 | $39,280 |
| 2022 | $1,849 | $45,660 | $9,000 | $36,660 |
| 2021 | $1,563 | $38,600 | $5,000 | $33,600 |
| 2020 | $1,094 | $24,900 | $5,000 | $19,900 |
| 2019 | $203 | $5,000 | $5,000 | $0 |
| 2018 | $203 | $5,000 | $0 | $0 |
| 2017 | $203 | $5,000 | $0 | $0 |
| 2016 | $203 | $5,000 | $0 | $0 |
| 2015 | $203 | $5,000 | $0 | $0 |
| 2014 | $203 | $5,000 | $0 | $0 |
Agents Affiliated with this Home
-
Kathy Steadman

Seller's Agent in 2020
Kathy Steadman
Lennar Homes Coastal Realty
(256) 520-4209
72 Total Sales
Map
Source: ValleyMLS.com
MLS Number: 1104316
APN: 22-09-29-0-001-001.002
- 100 Fire Fly Ln
- 104 Syd Rd
- 138 Barlow Way
- 117 Waltrip Dr
- 113 Barlow Way
- 107 Barlow Way
- 104 Barlow Way
- 137 Varina Dr
- 119 Varina Dr
- 109 Gander Cir
- 100 Gander Cir
- 202 Sedgewick Dr
- 121 Gander Cir
- 153 Sedgewick Dr
- 3 acres Highway 431 S
- 228 Chestnut Oak Cir
- 179 Winstead Cir
- 204 Chestnut Oak Cir
- 124 Winstead Cir
- 164 Winstead Cir
- 135 Ed Spears Rd
- 143 Ed Spears Rd
- 129 Ed Spears Rd
- 108 Rein Dance Ln
- 106 Rein Dance Ln
- 121 Ed Spears Rd
- 104 Rein Dance Ln
- 110 Rein Dance Ln
- 100 Old Bridle Way
- 102 Rein Dance Ln
- 155 Ed Spears Rd
- 114 Rein Dance Ln
- 0 Rein Dance Ln Unit 294153
- 0 Rein Dance Ln Unit 294150
- 0 Rein Dance Ln Unit 294154
- 100 Rein Dance Ln
- 161 Ed Spears Rd
- 116 Rein Dance Ln
- 107 Rein Dance Ln
- 109 Rein Dance Ln

