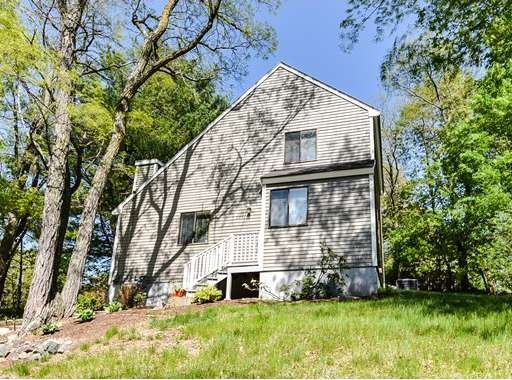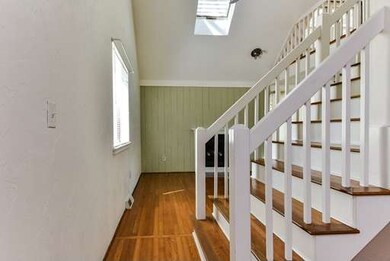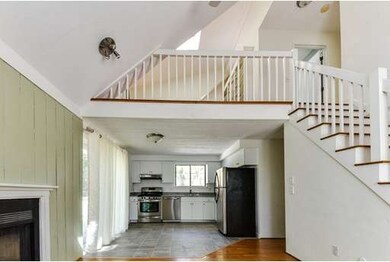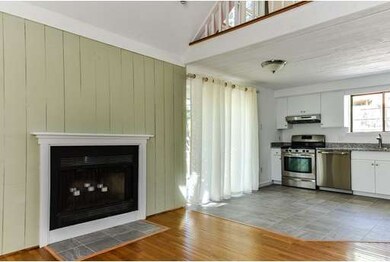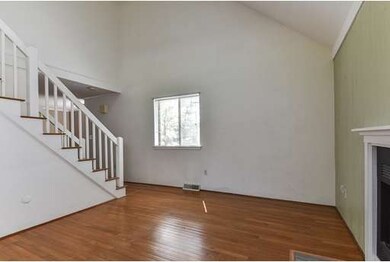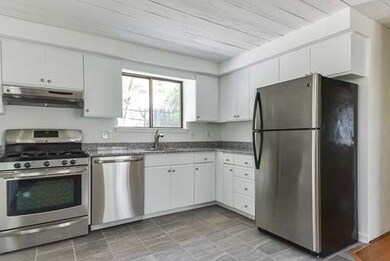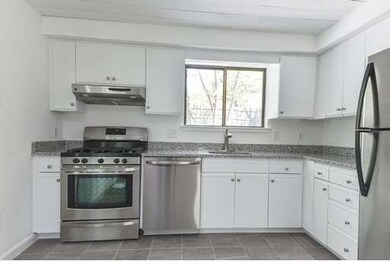
135 Elm St Framingham, MA 01701
Saxonville NeighborhoodAbout This Home
As of November 2023Move right into this bright updated 3 brm, 1.5 bth Contemporary home in great location! Beautiful updated kitchen w/new granite counters, new tile floor, new stainless steel appliances and slider to large deck overlooking private back yard! Bright living rm w/fireplace, cathedral ceiling, skylight and wood floor! Updated baths with new granite and new tile floors! Large Master brm with cathedral ceiling, skylight and new carpet, 2 additional brms w/new carpet! 2nd floor loft area w/wood floor, built ins, cathedral ceiling and skylight overlooking the first floor! Exterior painted in June of 2014! Gas heat, gas water heater(2015), Central Air(2010)! Expansion potential in huge unfinished basement! Wonderful location, abutting the aqueduct and walk to Cameron Middle School and Stapleton Elementary, and minutes to all major routes, schools and shopping!
Home Details
Home Type
Single Family
Est. Annual Taxes
$6,828
Year Built
1982
Lot Details
0
Listing Details
- Lot Description: Paved Drive
- Other Agent: 2.50
- Special Features: None
- Property Sub Type: Detached
- Year Built: 1982
Interior Features
- Appliances: Range, Dishwasher, Disposal, Refrigerator
- Fireplaces: 1
- Has Basement: Yes
- Fireplaces: 1
- Number of Rooms: 7
- Amenities: Public Transportation, Shopping, Swimming Pool, Tennis Court, Park, Walk/Jog Trails, Stables, Golf Course, Medical Facility, Bike Path, Conservation Area, Highway Access, House of Worship, Private School, Public School, T-Station, University
- Electric: Circuit Breakers, 100 Amps
- Flooring: Wood, Tile, Wall to Wall Carpet
- Bedroom 2: Second Floor
- Bedroom 3: First Floor
- Bathroom #1: First Floor
- Bathroom #2: Second Floor
- Kitchen: First Floor
- Laundry Room: Basement
- Living Room: First Floor
- Master Bedroom: Second Floor
- Master Bedroom Description: Ceiling - Cathedral, Closet, Flooring - Wall to Wall Carpet
- Family Room: First Floor
Exterior Features
- Roof: Asphalt/Fiberglass Shingles
- Exterior: Clapboard, Wood
- Exterior Features: Deck, Professional Landscaping
- Foundation: Poured Concrete
Garage/Parking
- Parking Spaces: 2
Utilities
- Cooling: Central Air
- Heating: Forced Air, Gas
- Hot Water: Natural Gas, Tank
- Utility Connections: for Gas Range, for Gas Oven
Condo/Co-op/Association
- HOA: No
Ownership History
Purchase Details
Home Financials for this Owner
Home Financials are based on the most recent Mortgage that was taken out on this home.Purchase Details
Similar Home in Framingham, MA
Home Values in the Area
Average Home Value in this Area
Purchase History
| Date | Type | Sale Price | Title Company |
|---|---|---|---|
| Land Court Massachusetts | $360,000 | -- | |
| Land Court Massachusetts | $360,000 | -- | |
| Deed | $168,700 | -- |
Mortgage History
| Date | Status | Loan Amount | Loan Type |
|---|---|---|---|
| Open | $365,000 | Purchase Money Mortgage | |
| Closed | $475,000 | New Conventional | |
| Closed | $311,125 | New Conventional | |
| Closed | $210,000 | No Value Available | |
| Closed | $288,000 | Purchase Money Mortgage | |
| Previous Owner | $135,000 | No Value Available | |
| Previous Owner | $135,000 | No Value Available |
Property History
| Date | Event | Price | Change | Sq Ft Price |
|---|---|---|---|---|
| 11/28/2023 11/28/23 | Sold | $620,000 | +7.8% | $356 / Sq Ft |
| 10/21/2023 10/21/23 | Pending | -- | -- | -- |
| 10/17/2023 10/17/23 | For Sale | $575,000 | +15.0% | $330 / Sq Ft |
| 08/21/2020 08/21/20 | Sold | $500,000 | +6.4% | $312 / Sq Ft |
| 07/06/2020 07/06/20 | Pending | -- | -- | -- |
| 07/01/2020 07/01/20 | For Sale | $469,900 | +43.5% | $293 / Sq Ft |
| 07/08/2015 07/08/15 | Sold | $327,500 | -0.7% | $251 / Sq Ft |
| 05/19/2015 05/19/15 | Pending | -- | -- | -- |
| 05/18/2015 05/18/15 | For Sale | $329,900 | -- | $253 / Sq Ft |
Tax History Compared to Growth
Tax History
| Year | Tax Paid | Tax Assessment Tax Assessment Total Assessment is a certain percentage of the fair market value that is determined by local assessors to be the total taxable value of land and additions on the property. | Land | Improvement |
|---|---|---|---|---|
| 2025 | $6,828 | $571,900 | $259,100 | $312,800 |
| 2024 | $6,412 | $514,600 | $231,400 | $283,200 |
| 2023 | $6,184 | $472,400 | $206,500 | $265,900 |
| 2022 | $5,807 | $422,600 | $187,400 | $235,200 |
| 2021 | $5,817 | $414,000 | $180,100 | $233,900 |
| 2020 | $5,647 | $377,000 | $163,700 | $213,300 |
| 2019 | $5,546 | $360,600 | $163,700 | $196,900 |
| 2018 | $5,402 | $331,000 | $157,600 | $173,400 |
| 2017 | $5,300 | $317,200 | $153,000 | $164,200 |
| 2016 | $5,164 | $297,100 | $153,000 | $144,100 |
| 2015 | -- | $279,000 | $152,600 | $126,400 |
Agents Affiliated with this Home
-

Seller's Agent in 2023
Bill Chandler
Douglas Elliman Real Estate - Wellesley
(781) 929-0159
4 in this area
99 Total Sales
-

Buyer's Agent in 2023
Margaret Chassie
Berkshire Hathaway HomeServices Commonwealth Real Estate
(508) 314-5195
1 in this area
83 Total Sales
-

Seller's Agent in 2020
Heidi Zizza
MDM Realty, Inc
(802) 464-1200
2 in this area
48 Total Sales
-

Seller's Agent in 2015
Kathy Foran
Realty Executives
(508) 395-2932
37 in this area
363 Total Sales
Map
Source: MLS Property Information Network (MLS PIN)
MLS Number: 71839366
APN: FRAM-000040-000025-009136
- 77 Nicholas Rd Unit I
- 83 Central St Unit 1
- 12 Fairfield Terrace
- 11 Danforth Park Rd
- 14 Victoria Garden Unit B
- 9 Larnis Rd
- 19 Riverview Rd
- 408 Elm St
- 7 Lowry Rd
- 18 Paxton Rd
- 16 Birch Rd
- 472 Potter Rd
- 32 Prior Dr
- 38 Gleason St
- 35 Wallace Rd
- 143 Brook St
- 199 Brook St
- 25 Lynne Rd
- 6 Merlin St
- 1206 Concord St
