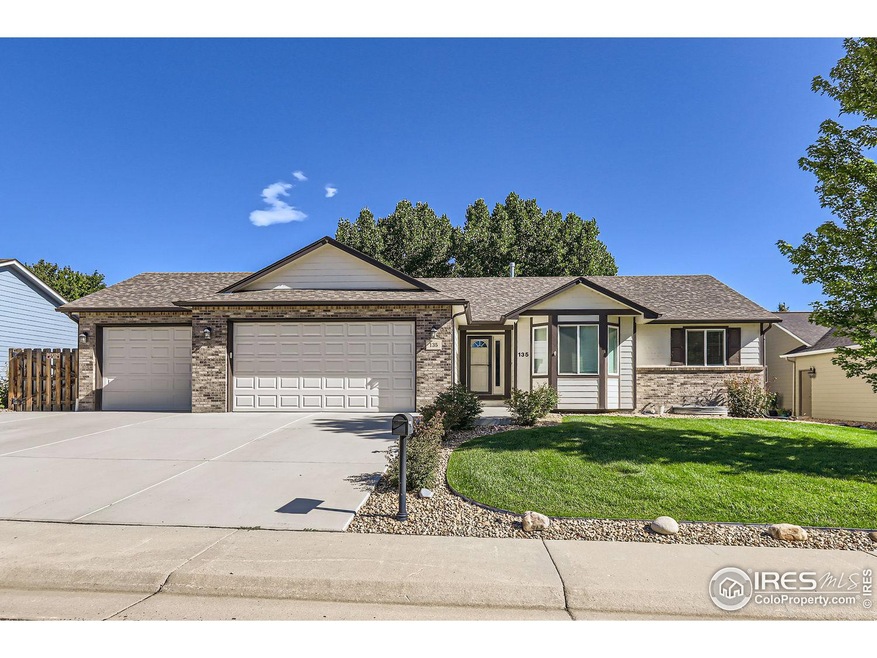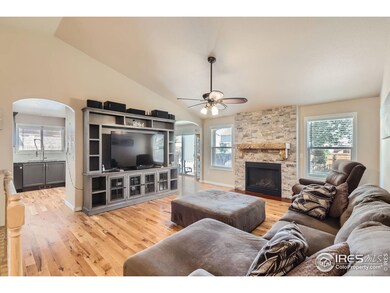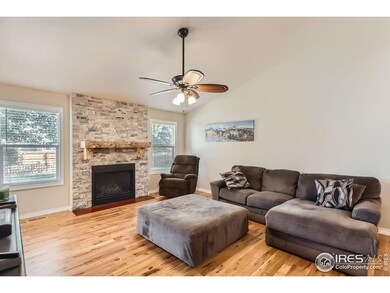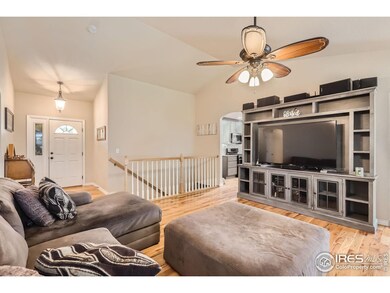
Highlights
- Open Floorplan
- Mountain View
- Contemporary Architecture
- Mead Elementary School Rated A-
- Deck
- Wood Flooring
About This Home
As of August 2024Great ranch in Mead! The small, well-established neighborhood of Feather Ridge is centrally located in Mead within walking distance to parks, schools and Ziggi's. This 3 bed, 2 bath home has a 3 car garage and unfinished basement that awaits your personal finishes. Large "cottonless" cottonwood trees offer shade in the backyard, where you can fill the raised garden beds with your favorite vegetable crops. The home faces South, and in Colorado, you don't know how much you'll love that feature until it snows! No Metro tax and VERY low HOA fee makes this an affordable and highly competitive and desirable home. The recently renovated kitchen offers soft close drawers, gas stove, granite countertops and an ample sized pantry. The large 3 car garage is fully insulated. Furnace, Air Conditioning Unit and hot water heater were replaced in Oct 2023! Relax in the cool shade of the outdoor pergola, or on cooler days, sit by the gas fireplace in the family room. This home is move-in ready!
Last Buyer's Agent
Elizabeth Peterson
Home Details
Home Type
- Single Family
Est. Annual Taxes
- $3,104
Year Built
- Built in 1998
Lot Details
- 0.28 Acre Lot
- South Facing Home
- Wood Fence
- Sprinkler System
HOA Fees
- $2 Monthly HOA Fees
Parking
- 3 Car Attached Garage
Home Design
- Contemporary Architecture
- Brick Veneer
- Wood Frame Construction
- Composition Roof
Interior Spaces
- 2,985 Sq Ft Home
- 1-Story Property
- Open Floorplan
- Gas Fireplace
- Window Treatments
- Mountain Views
- Unfinished Basement
- Basement Fills Entire Space Under The House
Kitchen
- Eat-In Kitchen
- Gas Oven or Range
- Microwave
- Dishwasher
- Kitchen Island
- Disposal
Flooring
- Wood
- Carpet
Bedrooms and Bathrooms
- 3 Bedrooms
- 2 Full Bathrooms
- Primary bathroom on main floor
Laundry
- Laundry on main level
- Dryer
- Washer
Outdoor Features
- Deck
- Outdoor Storage
Schools
- Mead Elementary And Middle School
- Mead High School
Utilities
- Forced Air Heating and Cooling System
Listing and Financial Details
- Assessor Parcel Number R6784797
Community Details
Overview
- Feather Ridge Subdivision
Recreation
- Park
- Hiking Trails
Ownership History
Purchase Details
Home Financials for this Owner
Home Financials are based on the most recent Mortgage that was taken out on this home.Purchase Details
Home Financials for this Owner
Home Financials are based on the most recent Mortgage that was taken out on this home.Purchase Details
Home Financials for this Owner
Home Financials are based on the most recent Mortgage that was taken out on this home.Purchase Details
Purchase Details
Similar Homes in Mead, CO
Home Values in the Area
Average Home Value in this Area
Purchase History
| Date | Type | Sale Price | Title Company |
|---|---|---|---|
| Special Warranty Deed | $549,500 | None Listed On Document | |
| Warranty Deed | $169,348 | -- | |
| Warranty Deed | $33,800 | Stewart Title | |
| Deed | $492,000 | -- | |
| Deed | -- | -- |
Mortgage History
| Date | Status | Loan Amount | Loan Type |
|---|---|---|---|
| Previous Owner | $0 | New Conventional | |
| Previous Owner | $50,000 | Future Advance Clause Open End Mortgage | |
| Previous Owner | $240,000 | New Conventional | |
| Previous Owner | $57,500 | Unknown | |
| Previous Owner | $206,400 | Unknown | |
| Previous Owner | $25,000 | Credit Line Revolving | |
| Previous Owner | $160,880 | No Value Available | |
| Previous Owner | $135,000 | Unknown |
Property History
| Date | Event | Price | Change | Sq Ft Price |
|---|---|---|---|---|
| 08/30/2024 08/30/24 | Sold | $549,500 | -1.0% | $184 / Sq Ft |
| 08/14/2024 08/14/24 | For Sale | $555,000 | -- | $186 / Sq Ft |
Tax History Compared to Growth
Tax History
| Year | Tax Paid | Tax Assessment Tax Assessment Total Assessment is a certain percentage of the fair market value that is determined by local assessors to be the total taxable value of land and additions on the property. | Land | Improvement |
|---|---|---|---|---|
| 2025 | $3,220 | $31,960 | $7,880 | $24,080 |
| 2024 | $3,220 | $31,960 | $7,880 | $24,080 |
| 2023 | $3,104 | $34,250 | $5,750 | $28,500 |
| 2022 | $2,728 | $25,550 | $5,560 | $19,990 |
| 2021 | $2,781 | $26,290 | $5,720 | $20,570 |
| 2020 | $2,730 | $26,020 | $5,010 | $21,010 |
| 2019 | $2,725 | $26,020 | $5,010 | $21,010 |
| 2018 | $2,368 | $22,850 | $4,680 | $18,170 |
| 2017 | $2,282 | $22,850 | $4,680 | $18,170 |
| 2016 | $2,115 | $21,060 | $3,580 | $17,480 |
| 2015 | $2,052 | $21,060 | $3,580 | $17,480 |
| 2014 | $1,644 | $16,920 | $3,580 | $13,340 |
Agents Affiliated with this Home
-

Seller's Agent in 2024
Dina James Young
Resident Realty
(303) 709-7814
10 in this area
70 Total Sales
-
E
Buyer's Agent in 2024
Elizabeth Peterson
Map
Source: IRES MLS
MLS Number: 1016274
APN: R6784797
- 3326 Dryden Place
- 3308 Dryden Place
- 16722 Chilton Dr
- 16815 Mckay Dr
- 16873 Ballinger Cir
- 16836 Roberts St
- Silverton Plan at Highlands Preserve
- Jefferson Plan at Highlands Preserve
- Keystone II Plan at Highlands Preserve
- Minturn Plan at Highlands Preserve
- Lakewood II Plan at Highlands Preserve
- Jansen Plan at Highlands Preserve
- Gunnison Plan at Highlands Preserve
- Jackson Plan at Highlands Preserve
- 16835 Mckay Dr
- 16870 Mckay Dr
- 16848 Weber Way
- 409 Main St
- 0 Welker Ave Unit 1039203
- 126 2nd St






