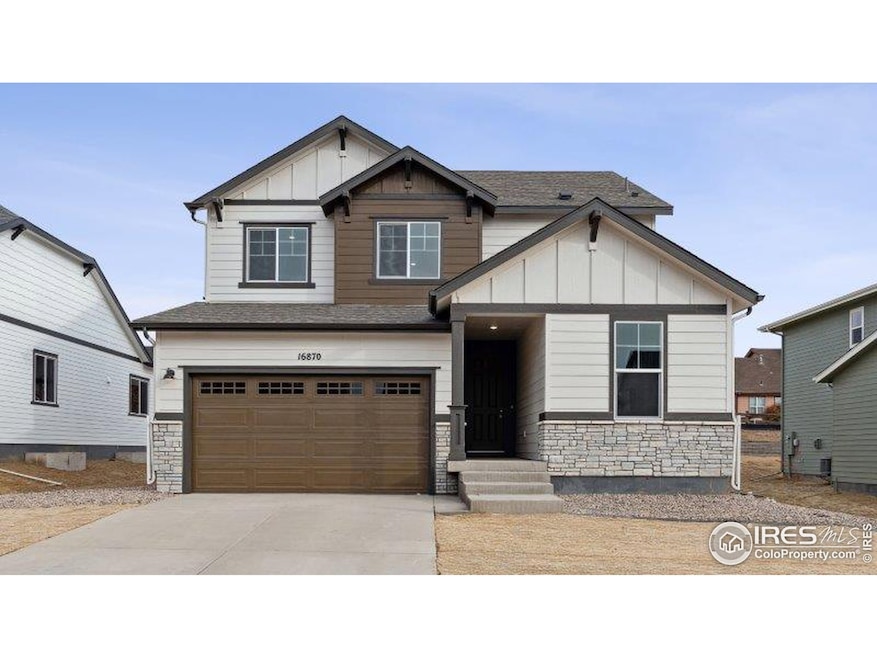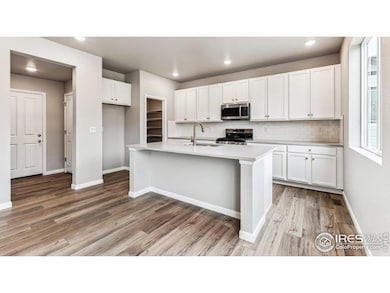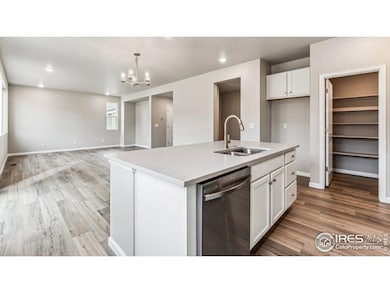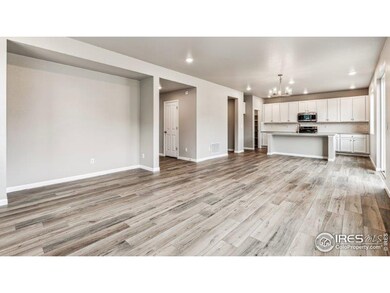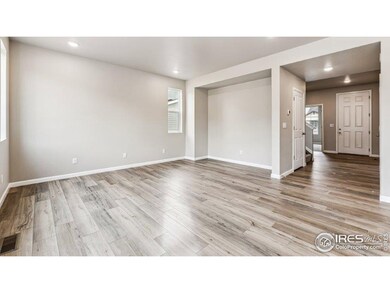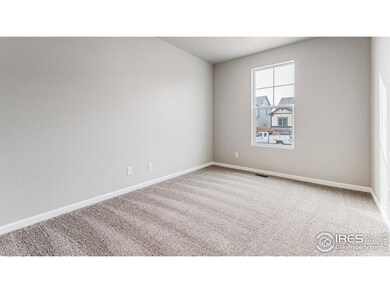
Estimated payment $3,680/month
Highlights
- New Construction
- Green Energy Generation
- Loft
- Mead Elementary School Rated A-
- Open Floorplan
- Home Office
About This Home
This home is eligible for a below-market fixed interest rate through Landsea Homes' preferred lender, available for a limited time. Terms and conditions apply, contact the onsite sales associate for more information! Our very popular Jackson floorplan has tons of room with a main floor study, 3 bedrooms and a loft! Open layout on the main floor, the kitchen has a large island, quartz countertops, white cabinets, champagne bronze hardware and faucets as well as a big walk-in pantry! This home also has a full, unfinished basement giving you even more room to use however you need. Quiet community nestled near historical downtown Mead, Highlands Preserve has a small town feel while having easy access to Denver and Fort Collins. We are in our final phase so don't miss out on your opportunity to live in this fabulous neighborhood!
Co-Listing Agent
Non-IRES Agent
Non-IRES
Home Details
Home Type
- Single Family
Est. Annual Taxes
- $6,270
Year Built
- Built in 2024 | New Construction
Lot Details
- 8,125 Sq Ft Lot
- West Facing Home
HOA Fees
- $120 Monthly HOA Fees
Parking
- 2 Car Attached Garage
- Garage Door Opener
Home Design
- Slab Foundation
- Wood Frame Construction
- Composition Roof
- Composition Shingle
- Stone
Interior Spaces
- 3,201 Sq Ft Home
- 2-Story Property
- Open Floorplan
- Double Pane Windows
- Home Office
- Loft
- Unfinished Basement
- Basement Fills Entire Space Under The House
- Fire and Smoke Detector
Kitchen
- Eat-In Kitchen
- Gas Oven or Range
- Self-Cleaning Oven
- Microwave
- Dishwasher
- Kitchen Island
- Disposal
Flooring
- Carpet
- Luxury Vinyl Tile
Bedrooms and Bathrooms
- 3 Bedrooms
- Walk-In Closet
Laundry
- Laundry on upper level
- Washer and Dryer Hookup
Eco-Friendly Details
- Energy-Efficient HVAC
- Green Energy Generation
Schools
- Mead Elementary And Middle School
- Mead High School
Utilities
- Forced Air Heating and Cooling System
- High Speed Internet
Listing and Financial Details
- Assessor Parcel Number R8970613
Community Details
Overview
- Association fees include common amenities, trash
- The Highlands HOA, Phone Number (720) 689-1056
- Built by Landsea Homes
- Highlands Preserve Subdivision, Jackson Floorplan
Recreation
- Park
Map
Home Values in the Area
Average Home Value in this Area
Tax History
| Year | Tax Paid | Tax Assessment Tax Assessment Total Assessment is a certain percentage of the fair market value that is determined by local assessors to be the total taxable value of land and additions on the property. | Land | Improvement |
|---|---|---|---|---|
| 2025 | $1,065 | $38,060 | $7,880 | $30,180 |
| 2024 | $1,065 | $38,060 | $7,880 | $30,180 |
| 2023 | $1,037 | $5,930 | $5,930 | $0 |
| 2022 | $443 | $2,590 | $2,590 | $0 |
| 2021 | $437 | $2,590 | $2,590 | $0 |
Property History
| Date | Event | Price | Change | Sq Ft Price |
|---|---|---|---|---|
| 05/23/2025 05/23/25 | Price Changed | $549,950 | 0.0% | $172 / Sq Ft |
| 05/23/2025 05/23/25 | Price Changed | $549,950 | -5.2% | $249 / Sq Ft |
| 05/07/2025 05/07/25 | Price Changed | $579,950 | 0.0% | $181 / Sq Ft |
| 05/07/2025 05/07/25 | Price Changed | $579,950 | -5.2% | $263 / Sq Ft |
| 04/17/2025 04/17/25 | Price Changed | $611,550 | 0.0% | $191 / Sq Ft |
| 04/17/2025 04/17/25 | Price Changed | $611,550 | +9.2% | $277 / Sq Ft |
| 02/23/2025 02/23/25 | Price Changed | $559,950 | 0.0% | $254 / Sq Ft |
| 02/23/2025 02/23/25 | Price Changed | $559,950 | -4.3% | $175 / Sq Ft |
| 02/04/2025 02/04/25 | Price Changed | $584,950 | 0.0% | $183 / Sq Ft |
| 02/04/2025 02/04/25 | Price Changed | $584,950 | +0.9% | $265 / Sq Ft |
| 01/01/2025 01/01/25 | Price Changed | $579,950 | 0.0% | $263 / Sq Ft |
| 01/01/2025 01/01/25 | Price Changed | $579,950 | +5.5% | $181 / Sq Ft |
| 12/21/2024 12/21/24 | Price Changed | $549,950 | 0.0% | $172 / Sq Ft |
| 12/21/2024 12/21/24 | Price Changed | $549,950 | -3.5% | $249 / Sq Ft |
| 11/21/2024 11/21/24 | For Sale | $569,950 | 0.0% | $258 / Sq Ft |
| 11/20/2024 11/20/24 | For Sale | $569,950 | -- | $178 / Sq Ft |
Purchase History
| Date | Type | Sale Price | Title Company |
|---|---|---|---|
| Special Warranty Deed | $2,901,300 | None Listed On Document | |
| Special Warranty Deed | $882,000 | Land Title Guarantee |
Similar Homes in Mead, CO
Source: IRES MLS
MLS Number: 1022881
APN: R8970613
- 16835 Mckay Dr
- 16873 Ballinger Cir
- 16815 Mckay Dr
- 16848 Weber Way
- 16722 Chilton Dr
- 3326 Dryden Place
- 3308 Dryden Place
- 3796 Vale View Ln
- 17482 Foxtail Ct
- 17635 Silver Fox Ct
- 0 Welker Ave Unit 1039203
- 409 Main St
- 16336 9th St
- 16282 Ginger Ave
- 18715 Wagon Trail
- 4326 County Road 38
- 0 County Road 34 5 Unit 1018123
- 15283 Ypsilon Cir
- 15300 Ypsilon Cir
- 4700 County Road 38
- 14714 Normande Dr
- 1605 County Line Rd
- 1927 Rannoch Dr
- 11334 Business Park Cir
- 11371 Arbor St
- 1100 E 17th Ave
- 4155 Carson
- 2205 Alpine St
- 804 Summer Hawk Dr Unit 7301
- 804 Summer Hawk Dr Unit 203
- 1404 Swan Peter Dr
- 1403 Burt Ave
- 11324 Dover St
- 804 Summer Hawk Dr Unit 6105
- 2650 Erfert St
- 10670 Jake Jabs Blvd
- 213 23rd Ave
- 10767 Cimarron St
- 6245 Oak Meadows Blvd
- 920 Cedar Pine Dr
