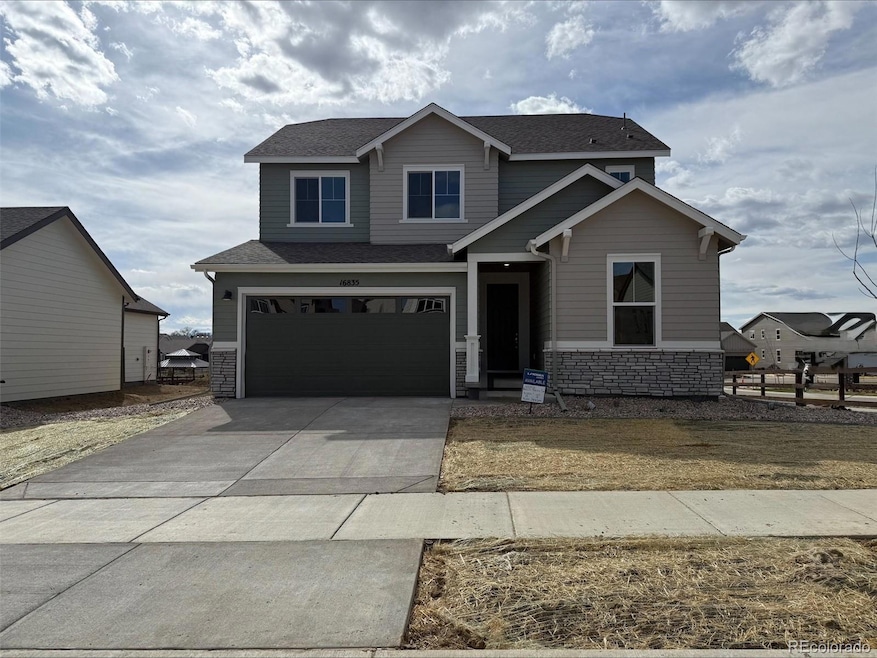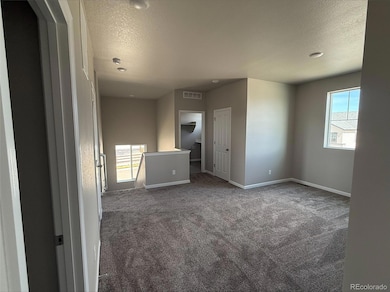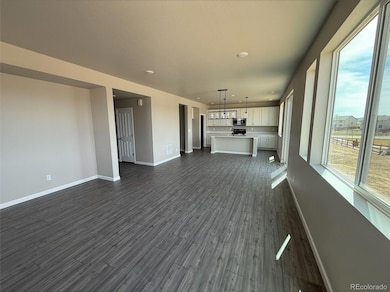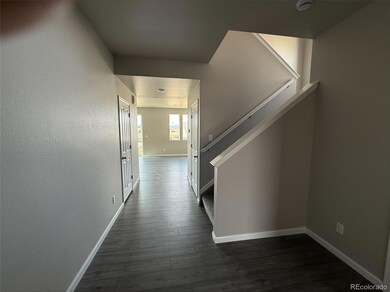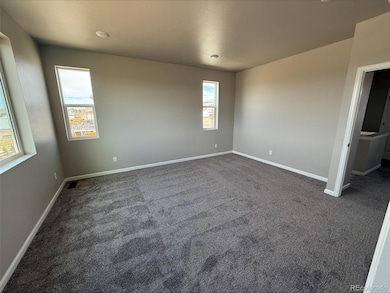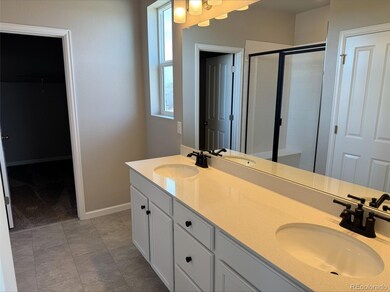
Estimated payment $3,943/month
Highlights
- New Construction
- Open Floorplan
- Loft
- Mead Elementary School Rated A-
- Deck
- Great Room
About This Home
This home is eligible for a below-market fixed interest rate through Landsea Homes' preferred lender, available for a limited time. Terms and conditions apply, contact the onsite sales associate for more information! Fabulous 2 story home in the sought after Highlands Preserve community in Mead has a well-appointed kitchen with big island, white cabinets, quartz countertops, gas range and walk-in pantry that overlooks a spacious dining and great room area-boasting plenty of space for entertaining with direct access to the backyard. Additional main-floor highlights include a study and powder bath off the foyer. Heading upstairs, you'll find a versatile loft with access to two secondary bedrooms-one, a full hall bath, and a lavish primary suite with a large walk-in closet and attached bath. This home has a 22’ deep 2 car garage, garage door openers, a/c and air purification system on corner lot! This a High-Performance Home which means it’s designed to respect the planet with money-saving innovation to stay healthier and more comfortable, along with home automation technology so it’s easier to take on every day. Schedule an appointment to see your future home at Highlands Preserve today!
Listing Agent
RE/MAX Professionals Brokerage Email: erica@denvercohomes.com,720-233-6481 License #40024757 Listed on: 02/07/2025

Co-Listing Agent
RE/MAX Professionals Brokerage Email: erica@denvercohomes.com,720-233-6481 License #40040781
Home Details
Home Type
- Single Family
Est. Annual Taxes
- $6,819
Year Built
- Built in 2025 | New Construction
Lot Details
- 7,686 Sq Ft Lot
- East Facing Home
- Garden
HOA Fees
- $117 Monthly HOA Fees
Parking
- 2 Car Attached Garage
Home Design
- Frame Construction
- Composition Roof
- Cement Siding
Interior Spaces
- 2-Story Property
- Open Floorplan
- Double Pane Windows
- Great Room
- Home Office
- Loft
- Laundry Room
Kitchen
- Eat-In Kitchen
- Self-Cleaning Oven
- Range
- Microwave
- Dishwasher
- Kitchen Island
- Disposal
Flooring
- Carpet
- Vinyl
Bedrooms and Bathrooms
- 3 Bedrooms
Unfinished Basement
- Basement Fills Entire Space Under The House
- Sump Pump
Home Security
- Carbon Monoxide Detectors
- Fire and Smoke Detector
Schools
- Mead Elementary And Middle School
- Mead High School
Utilities
- Central Air
- Heat Pump System
- Tankless Water Heater
- Cable TV Available
Additional Features
- Smoke Free Home
- Deck
Listing and Financial Details
- Assessor Parcel Number R8970566
Community Details
Overview
- Association fees include trash
- The Highlands Homeowner’S Association, Inc. Association, Phone Number (720) 689-1056
- Built by Landsea Homes
- Highlands Preserve Subdivision, Jackson Floorplan
Recreation
- Community Playground
- Park
- Trails
Map
Home Values in the Area
Average Home Value in this Area
Tax History
| Year | Tax Paid | Tax Assessment Tax Assessment Total Assessment is a certain percentage of the fair market value that is determined by local assessors to be the total taxable value of land and additions on the property. | Land | Improvement |
|---|---|---|---|---|
| 2025 | $1,065 | $23,640 | $23,640 | -- |
| 2024 | $1,065 | $23,640 | $23,640 | -- |
| 2023 | $1,037 | $5,930 | $5,930 | $0 |
| 2022 | $443 | $2,590 | $2,590 | $0 |
| 2021 | $437 | $2,590 | $2,590 | $0 |
Property History
| Date | Event | Price | Change | Sq Ft Price |
|---|---|---|---|---|
| 06/04/2025 06/04/25 | Price Changed | $589,950 | 0.0% | $184 / Sq Ft |
| 06/04/2025 06/04/25 | Price Changed | $589,950 | -6.3% | $267 / Sq Ft |
| 04/05/2025 04/05/25 | Price Changed | $629,900 | 0.0% | $197 / Sq Ft |
| 04/05/2025 04/05/25 | Price Changed | $629,900 | +0.8% | $285 / Sq Ft |
| 02/10/2025 02/10/25 | Price Changed | $624,900 | 0.0% | $195 / Sq Ft |
| 02/07/2025 02/07/25 | For Sale | $624,900 | +0.8% | $283 / Sq Ft |
| 02/06/2025 02/06/25 | For Sale | $619,900 | -- | $194 / Sq Ft |
Purchase History
| Date | Type | Sale Price | Title Company |
|---|---|---|---|
| Special Warranty Deed | $882,000 | Land Title |
Similar Homes in Mead, CO
Source: REcolorado®
MLS Number: 1586212
APN: R8970566
- 16870 Mckay Dr
- 16873 Ballinger Cir
- 16815 Mckay Dr
- 16848 Weber Way
- 16722 Chilton Dr
- 3326 Dryden Place
- 3308 Dryden Place
- 3796 Vale View Ln
- 17482 Foxtail Ct
- 17635 Silver Fox Ct
- 0 Welker Ave Unit 1039203
- 409 Main St
- 16336 9th St
- 16282 Ginger Ave
- 18715 Wagon Trail
- 4326 County Road 38
- 0 County Road 34 5 Unit 1018123
- 15283 Ypsilon Cir
- 15300 Ypsilon Cir
- 4700 County Road 38
- 14714 Normande Dr
- 1605 County Line Rd
- 1927 Rannoch Dr
- 11334 Business Park Cir
- 11371 Arbor St
- 1100 E 17th Ave
- 4155 Carson
- 2205 Alpine St
- 804 Summer Hawk Dr Unit 7301
- 804 Summer Hawk Dr Unit 203
- 1404 Swan Peter Dr
- 1403 Burt Ave
- 11324 Dover St
- 804 Summer Hawk Dr Unit 6105
- 2650 Erfert St
- 10670 Jake Jabs Blvd
- 213 23rd Ave
- 10767 Cimarron St
- 6245 Oak Meadows Blvd
- 920 Cedar Pine Dr
