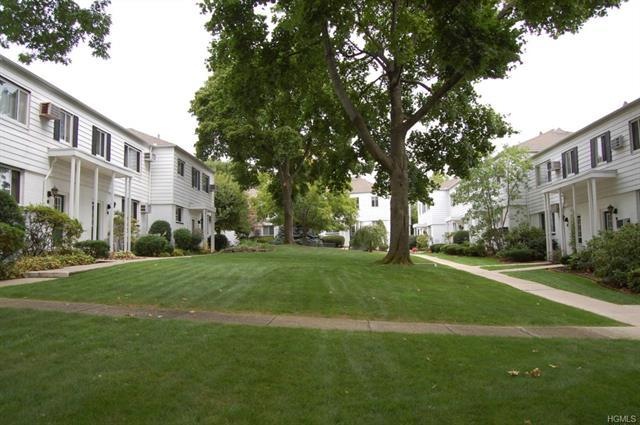
135 Fenimore Rd Unit B Mamaroneck, NY 10543
Mamaroneck Town NeighborhoodHighlights
- Water Access
- Property is near public transit
- Eat-In Kitchen
- Mamaroneck High School Rated A+
- Wood Flooring
- Cooling System Mounted In Outer Wall Opening
About This Home
As of November 2020Bright, 2nd/top floor 2 bedroom apartment in immaculate condition just steps from Mamaroneck's Harbor Island Park. This apartment features a large living room, dining area, large eat in kitchen. Washer in the apartment unit. Master Bedroom has windows on two sides. Sunny 2nd bedroom could be used as a den, office or guest room as well. Good closet space throughout. Quiet park-like grounds near everything Mamaroneck has to offer...shopping, restaurants, train station, schools and parks. Parking is assigned. Outdoor $40/month, Indoor $55/month. Comes with private storage area in basement. Metro North - 35 min to Grand Central. Easy commute via train, I95, I287 and the Hutchinson River Parkway. STAR reduction of $1250 not reflected in the maintenance.
Last Agent to Sell the Property
Houlihan Lawrence Inc. Brokerage Phone: 914-834-7100 License #40HO1101337 Listed on: 03/27/2015
Property Details
Home Type
- Co-Op
Year Built
- Built in 1955 | Remodeled in 1978
HOA Fees
- $833 Monthly HOA Fees
Parking
- 1 Car Garage
- Parking Lot
- Assigned Parking
Home Design
- Garden Apartment
- Brick Exterior Construction
- Aluminum Siding
Interior Spaces
- 938 Sq Ft Home
- 2-Story Property
- Storage
- Wood Flooring
- Basement
Kitchen
- Eat-In Kitchen
- Oven
- Dishwasher
Bedrooms and Bathrooms
- 2 Bedrooms
- 1 Full Bathroom
Laundry
- Laundry in unit
- Washer
Schools
- Mamaroneck Avenue Elementary School
- Hommocks Middle School
- Mamaroneck High School
Utilities
- Cooling System Mounted In Outer Wall Opening
- Hot Water Heating System
- Heating System Uses Natural Gas
- Heating System Uses Oil
Additional Features
- Water Access
- Two or More Common Walls
- Property is near public transit
Listing and Financial Details
- Assessor Parcel Number TAX ID NOT FOUND
Community Details
Overview
- Association fees include heat, hot water
Pet Policy
- Cats Allowed
Similar Homes in the area
Home Values in the Area
Average Home Value in this Area
Property History
| Date | Event | Price | Change | Sq Ft Price |
|---|---|---|---|---|
| 11/25/2020 11/25/20 | Sold | $289,000 | -2.1% | $311 / Sq Ft |
| 06/16/2020 06/16/20 | Pending | -- | -- | -- |
| 06/16/2020 06/16/20 | For Sale | $295,222 | +12.3% | $317 / Sq Ft |
| 08/13/2015 08/13/15 | Sold | $263,000 | -4.4% | $280 / Sq Ft |
| 05/18/2015 05/18/15 | Pending | -- | -- | -- |
| 03/27/2015 03/27/15 | For Sale | $275,000 | -- | $293 / Sq Ft |
Tax History Compared to Growth
Agents Affiliated with this Home
-
Mark Seiden

Seller's Agent in 2020
Mark Seiden
Mark Seiden Real Estate Team
(914) 362-1006
1 in this area
380 Total Sales
-
John Hofstetter

Buyer's Agent in 2020
John Hofstetter
Houlihan Lawrence Inc.
(914) 584-1845
8 in this area
21 Total Sales
-
Pamela Joyce
P
Buyer's Agent in 2015
Pamela Joyce
Houlihan Lawrence Inc.
(914) 582-9940
7 in this area
13 Total Sales
Map
Source: OneKey® MLS
MLS Number: KEY4511937
- 314 Livingston Ave Unit 101 E
- 314 Livingston Ave Unit 304E
- 300 Livingston Ave Unit 2H
- 301 Livingston Ave
- 680 W Boston Post Rd Unit 3R
- 709 Hall St
- 309 Palmer Terrace Unit 2B
- 311 Palmer Terrace Unit 2F
- 703 Palmer Ct Unit 2A
- 225 Stanley Ave Unit 304
- 225 Stanley Ave Unit 412
- 917 Hall St
- 120 Dubois Ave
- 1015 Old Post Rd Unit 3R
- 1015 Old Post Rd
- 1015 Old Post Rd Unit MM
- 533 Walton Ave
- 919 Sylvan Ln
- 39 Old Post Ln
- 651 Plaza Ave
