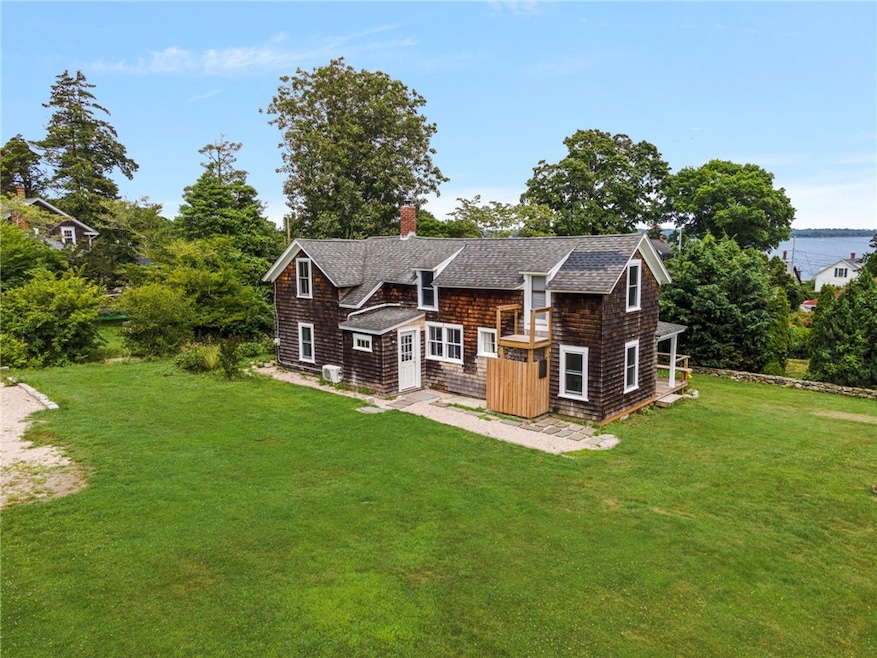
135 Ferry Rd Saunderstown, RI 02874
Saunderstown NeighborhoodEstimated payment $6,689/month
Highlights
- Marina
- Water Views
- Wood Burning Stove
- Hamilton Elementary School Rated A
- Golf Course Community
- Wood Flooring
About This Home
Nestled in the heart of sought-after Saunderstown Village, this charming 3-bedroom, 1.5-bath home offers the timeless character of an original beach cottage blended with thoughtful modern updates. Set back on a beautifully landscaped half-acre interior lot, the property enjoys rare privacy surrounded by hand-crafted stone walls, lush green lawn, and blueberry bushes laden with fruit! Just one block from the water, this home boasts views of Narragansett Bay and the Newport Bridge, with easy access to a vibrant and welcoming coastal community. Inside, recent renovations include fully gutted and insulated walls, new energy-efficient windows, heat pumps for heat and AC, and a renovated full bath inside as well as a new outdoor shower all designed for comfort and efficiency while preserving the home's cozy seaside charm. Enjoy the peaceful setting of the large yard, perfect for relaxing or entertaining. Just one block from the private Saunderstown Yacht Club, the beloved neighborhood library, and the popular Casey Farm Farmer's Market. With Narragansett and Wickford just 10 minutes away and Newport only 15 minutes by car, you'll have the best of Rhode Island at your fingertips. Easy access to Amtrak and the MBTA make this an ideal year-round residence or weekend retreat.
Home Details
Home Type
- Single Family
Est. Annual Taxes
- $8,962
Year Built
- Built in 1850
Lot Details
- 0.52 Acre Lot
- Property is zoned NR
Home Design
- Stone Foundation
- Shingle Siding
- Concrete Perimeter Foundation
- Plaster
Interior Spaces
- 1,286 Sq Ft Home
- 2-Story Property
- 1 Fireplace
- Wood Burning Stove
- Water Views
- Unfinished Basement
- Crawl Space
Kitchen
- Oven
- Range
- Dishwasher
Flooring
- Wood
- Laminate
Bedrooms and Bathrooms
- 3 Bedrooms
Laundry
- Dryer
- Washer
Parking
- 4 Parking Spaces
- No Garage
Outdoor Features
- Walking Distance to Water
- Outbuilding
Utilities
- Ductless Heating Or Cooling System
- Heating System Uses Wood
- Heat Pump System
- 100 Amp Service
- High-Efficiency Water Heater
- Septic Tank
Additional Features
- Energy-Efficient Windows
- Property near a hospital
Listing and Financial Details
- Tax Lot 96
- Assessor Parcel Number 135FERRYRDNKNG
Community Details
Overview
- Saunderstown Village Subdivision
Amenities
- Shops
- Public Transportation
Recreation
- Marina
- Golf Course Community
- Tennis Courts
- Recreation Facilities
Map
Home Values in the Area
Average Home Value in this Area
Tax History
| Year | Tax Paid | Tax Assessment Tax Assessment Total Assessment is a certain percentage of the fair market value that is determined by local assessors to be the total taxable value of land and additions on the property. | Land | Improvement |
|---|---|---|---|---|
| 2025 | $9,810 | $888,600 | $634,100 | $254,500 |
| 2024 | $8,963 | $625,000 | $459,900 | $165,100 |
| 2023 | $8,963 | $625,000 | $459,900 | $165,100 |
| 2022 | $8,788 | $625,000 | $459,900 | $165,100 |
| 2021 | $7,089 | $405,100 | $260,600 | $144,500 |
| 2020 | $6,923 | $405,100 | $260,600 | $144,500 |
| 2019 | $6,923 | $405,100 | $260,600 | $144,500 |
| 2018 | $6,744 | $355,500 | $249,000 | $106,500 |
| 2017 | $6,609 | $355,500 | $249,000 | $106,500 |
| 2016 | $6,420 | $355,500 | $249,000 | $106,500 |
| 2015 | $6,566 | $340,200 | $249,000 | $91,200 |
| 2014 | $6,433 | $340,200 | $249,000 | $91,200 |
Property History
| Date | Event | Price | Change | Sq Ft Price |
|---|---|---|---|---|
| 08/29/2025 08/29/25 | Price Changed | $1,099,000 | -8.3% | $855 / Sq Ft |
| 07/14/2025 07/14/25 | For Sale | $1,199,000 | -- | $932 / Sq Ft |
Purchase History
| Date | Type | Sale Price | Title Company |
|---|---|---|---|
| Warranty Deed | $1,050,000 | None Available | |
| Warranty Deed | $1,050,000 | None Available | |
| Warranty Deed | -- | None Available | |
| Warranty Deed | -- | None Available | |
| Warranty Deed | $600,000 | None Available | |
| Warranty Deed | $600,000 | None Available | |
| Deed | $382,500 | -- | |
| Deed | $382,500 | -- |
Mortgage History
| Date | Status | Loan Amount | Loan Type |
|---|---|---|---|
| Open | $750,000 | Purchase Money Mortgage | |
| Closed | $750,000 | Purchase Money Mortgage | |
| Previous Owner | $264,000 | No Value Available |
Similar Homes in Saunderstown, RI
Source: State-Wide MLS
MLS Number: 1389696
APN: NKIN-000001-000096
- 41 Pettaquamscutt Lake Rd
- 55 S Ferry Rd
- 53 Pepper Bush Trail
- 55 Pepper Bush Trail
- 53 Wake Robin Trail
- 47 Wake Robin Trail
- 65 Spring St
- 105 North Rd
- 236 Indian Trail
- 18 Anawan Ave
- 136 Plum Point Rd
- 20 Anchorage Rd
- 2424 Tower Hill Rd
- 55 Bonnet Shores Rd
- 133 Bridgetown Rd
- 9 Courtland Dr
- 4 Ottawa Trail
- 46 Hillside Ct
- 53 Bonnet Shores Rd
- 51 Bonnet Shores Rd
- 77 Kelley Rd Unit B
- 31 Wood Sorrel Trail
- 8 Woodsia Rd
- 15 Treasure Rd
- 10 Isabelle Dr
- 29 Salem Trail
- 20 Aroostook Trail
- 37 Algonquin Trail
- 78 Nautilus St
- 46 Bayberry Rd
- 953 Fort Getty Rd
- 6 Dunes Rd
- 7 Spring St
- 46 Steamboat St
- 135 Longfellow Rd
- 153 Hamilton Ave
- 93 Riverside Dr
- 67 Buoy St
- 127 Howland Ave Unit Rear
- 9 Union St Unit 1






