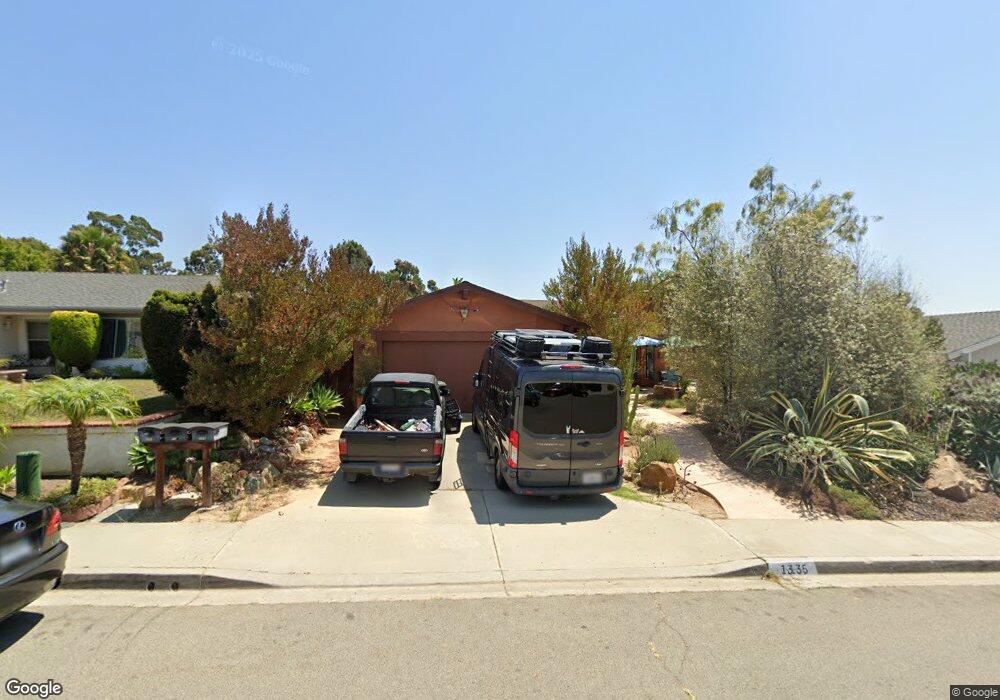135 Five Crowns Way Encinitas, CA 92024
Central Encinitas NeighborhoodEstimated Value: $1,497,000 - $1,669,000
3
Beds
2
Baths
1,386
Sq Ft
$1,139/Sq Ft
Est. Value
About This Home
This home is located at 135 Five Crowns Way, Encinitas, CA 92024 and is currently estimated at $1,579,171, approximately $1,139 per square foot. 135 Five Crowns Way is a home located in San Diego County with nearby schools including Park Dale Lane Elementary, Diegueno Middle School, and La Costa Canyon High School.
Ownership History
Date
Name
Owned For
Owner Type
Purchase Details
Closed on
Jul 25, 2013
Sold by
Polansky Peter Isaac
Bought by
Polansky Peter I
Current Estimated Value
Home Financials for this Owner
Home Financials are based on the most recent Mortgage that was taken out on this home.
Original Mortgage
$223,000
Outstanding Balance
$162,154
Interest Rate
3.92%
Mortgage Type
New Conventional
Estimated Equity
$1,417,017
Purchase Details
Closed on
Jun 28, 2013
Sold by
Polansky Julia Wren
Bought by
Polansky Peter Isaac
Home Financials for this Owner
Home Financials are based on the most recent Mortgage that was taken out on this home.
Original Mortgage
$223,000
Outstanding Balance
$162,154
Interest Rate
3.92%
Mortgage Type
New Conventional
Estimated Equity
$1,417,017
Purchase Details
Closed on
Apr 24, 2013
Sold by
Estate Of Philip E Thorndyke
Bought by
Polansky Peter Isaac and Polansky Julia Wren
Home Financials for this Owner
Home Financials are based on the most recent Mortgage that was taken out on this home.
Original Mortgage
$385,000
Outstanding Balance
$272,249
Interest Rate
3.51%
Mortgage Type
Unknown
Estimated Equity
$1,306,922
Create a Home Valuation Report for This Property
The Home Valuation Report is an in-depth analysis detailing your home's value as well as a comparison with similar homes in the area
Home Values in the Area
Average Home Value in this Area
Purchase History
| Date | Buyer | Sale Price | Title Company |
|---|---|---|---|
| Polansky Peter I | -- | Equity Title Company | |
| Polansky Peter Isaac | -- | Equity Title Company | |
| Polansky Peter Isaac | $572,000 | Ticor Title Company Of Ca |
Source: Public Records
Mortgage History
| Date | Status | Borrower | Loan Amount |
|---|---|---|---|
| Open | Polansky Peter I | $223,000 | |
| Open | Polansky Peter Isaac | $385,000 |
Source: Public Records
Tax History Compared to Growth
Tax History
| Year | Tax Paid | Tax Assessment Tax Assessment Total Assessment is a certain percentage of the fair market value that is determined by local assessors to be the total taxable value of land and additions on the property. | Land | Improvement |
|---|---|---|---|---|
| 2025 | $8,042 | $718,292 | $591,079 | $127,213 |
| 2024 | $8,042 | $704,209 | $579,490 | $124,719 |
| 2023 | $7,810 | $690,402 | $568,128 | $122,274 |
| 2022 | $7,622 | $676,866 | $556,989 | $119,877 |
| 2021 | $7,492 | $663,595 | $546,068 | $117,527 |
| 2020 | $7,370 | $656,791 | $540,469 | $116,322 |
| 2019 | $7,223 | $643,914 | $529,872 | $114,042 |
| 2018 | $7,100 | $631,289 | $519,483 | $111,806 |
| 2017 | $6,977 | $618,912 | $509,298 | $109,614 |
| 2016 | $6,641 | $595,012 | $499,312 | $95,700 |
| 2015 | $6,521 | $586,075 | $491,812 | $94,263 |
| 2014 | $6,369 | $574,596 | $482,179 | $92,417 |
Source: Public Records
Map
Nearby Homes
- 1741 Charleston Ln
- 1730 Pleasantdale Dr
- 155 Countrywood Ln
- 2005 Countrywood Ct
- 277 Via Del Cerrito
- 1824 Eastwood Ln
- 516 Whisper Wind Dr
- 1753 Red Barn Rd Unit 29
- 1982 Fairlee Dr
- 248 Avenida de Los Claveles
- 1986 Azure Way Unit 107
- 1709 Edgefield Ln
- 1517 Shields Ave
- 1617 Blossom Field Way
- 612 Lucylle Ln
- 608 Crest Dr
- 1105 Catania Ct Unit 201
- 804 & 814 Clark Ave
- 3736 38 Via Rancho Michelle
- 772 Conestoga Ct
- 141 Five Crowns Way Unit 13
- 142 Glen Arbor Dr
- 123 Five Crowns Way
- 147 Five Crowns Way
- 136 Glen Arbor Dr
- 146 Glen Arbor Dr
- 140 Five Crowns Way
- 130 Glen Arbor Dr
- 134 Five Crowns Way
- 117 Five Crowns Way
- 114 Blue Ash Ct
- 153 Five Crowns Way
- 146 Five Crowns Way
- 128 Five Crowns Way
- 152 Glen Arbor Dr
- 152 Five Crowns Way
- 118 Blue Ash Ct
- 122 Five Crowns Way
- 111 Five Crowns Way
- 159 Five Crowns Way
