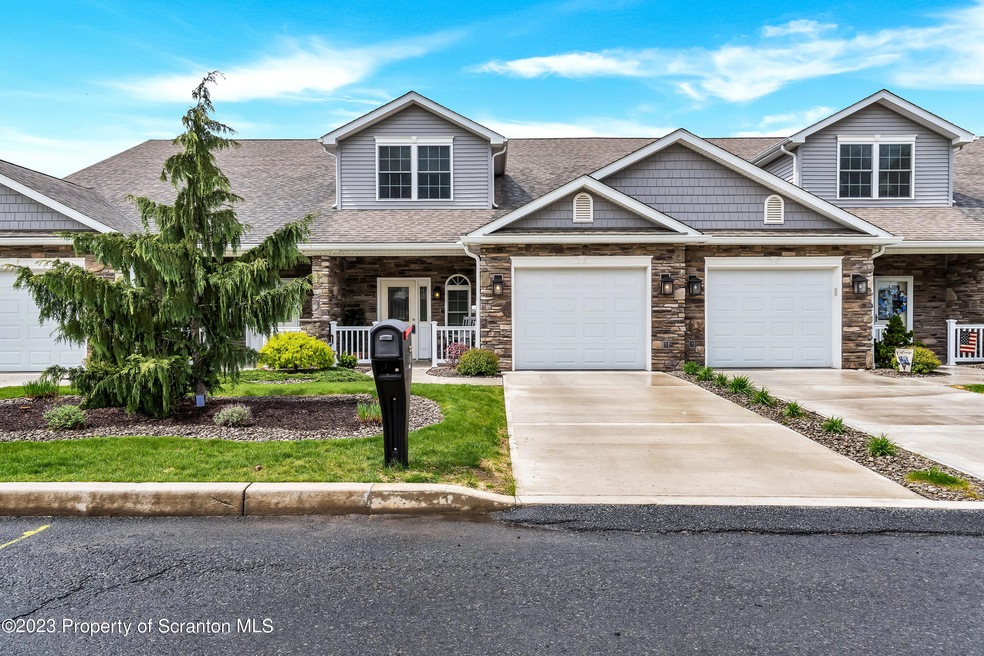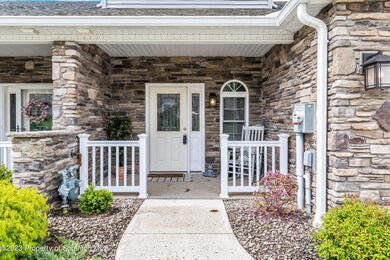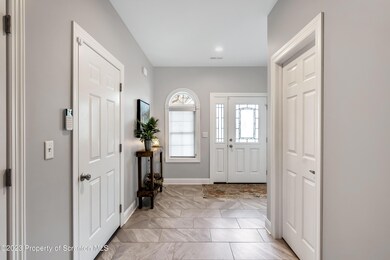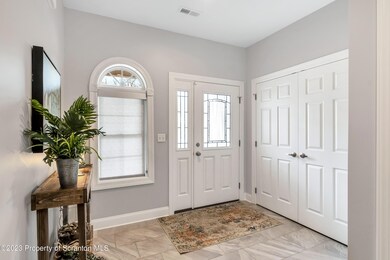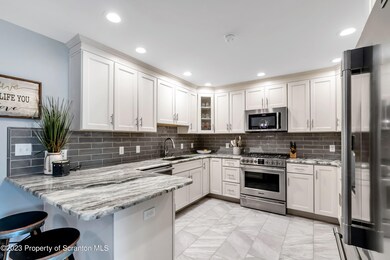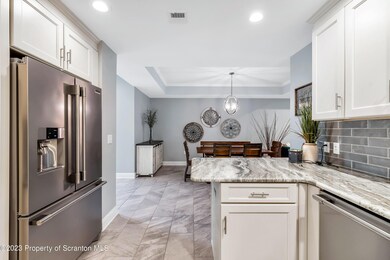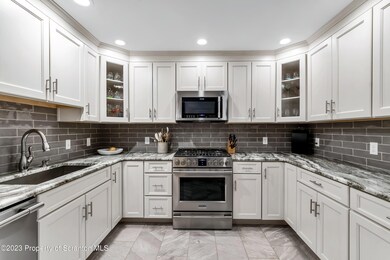
135 Forest Dr Archbald, PA 18403
Highlights
- Traditional Architecture
- Porch
- Walk-In Closet
- Wood Flooring
- Eat-In Kitchen
- Views
About This Home
As of July 2023Looking for carefree living? This is the perfect package.... with all the extras! This 3-year young townhouse has many upgrades which include Bruce hardwood floors with premium finish and tile throughout, custom blinds, high-end stainless-steel appliances, customized lighting and more. Nothing to do but move in (contents are negotiable). The open floor plan includes a large welcoming foyer, dining area, ultra-modern kitchen, and oversized living room with a gas fireplace. A french door leads to an all-season sunroom that opens to a beautifully landscaped private patio area perfect for relaxation. First floor master bedroom features ensuite bath, spacious walk-in closet, and laundry. The second floor offers 2 large bedrooms with walk-in closets and a full bath. Conveniently located to shopping, restaurants, business route 6 & the Casey Hwy. Call now for your private appointment!, Baths: 1 Bath Lev 1,Full Bath - Master,Modern,1 Half Lev 1,1 Bath Lev 2, Beds: Mstr 1st,2+ Bed 2nd, SqFt Fin - Main: 1285.00, SqFt Fin - 3rd: 0.00, Tax Information: Available, Modern Kitchen: Y, SqFt Fin - 2nd: 977.00, Additional Info: All contents are negotiable.
Last Agent to Sell the Property
Keller Williams Real Estate-Clarks Summit License #RS188366L Listed on: 05/03/2023

Townhouse Details
Home Type
- Townhome
Est. Annual Taxes
- $3,718
Year Built
- Built in 2020
Lot Details
- 436 Sq Ft Lot
- Landscaped
HOA Fees
- $152 Monthly HOA Fees
Parking
- 1 Car Garage
- Garage Door Opener
- Driveway
- Off-Street Parking
Home Design
- Traditional Architecture
- Wood Roof
- Composition Roof
- Vinyl Siding
- Stone
Interior Spaces
- 2,262 Sq Ft Home
- 2-Story Property
- Gas Fireplace
- Living Room with Fireplace
- Crawl Space
- Property Views
Kitchen
- Eat-In Kitchen
- Gas Oven
- Gas Range
- <<microwave>>
- Dishwasher
Flooring
- Wood
- Tile
Bedrooms and Bathrooms
- 3 Bedrooms
- Walk-In Closet
Laundry
- Dryer
- Washer
Outdoor Features
- Patio
- Porch
Utilities
- Forced Air Heating and Cooling System
- Heating System Uses Natural Gas
Listing and Financial Details
- Assessor Parcel Number 0940101001518
Similar Homes in the area
Home Values in the Area
Average Home Value in this Area
Property History
| Date | Event | Price | Change | Sq Ft Price |
|---|---|---|---|---|
| 07/13/2023 07/13/23 | Sold | $378,900 | -1.8% | $168 / Sq Ft |
| 06/01/2023 06/01/23 | Pending | -- | -- | -- |
| 05/03/2023 05/03/23 | For Sale | $385,900 | +48.4% | $171 / Sq Ft |
| 02/24/2020 02/24/20 | Sold | $260,000 | -5.5% | $113 / Sq Ft |
| 01/23/2020 01/23/20 | Pending | -- | -- | -- |
| 01/22/2020 01/22/20 | For Sale | $275,000 | -- | $120 / Sq Ft |
Tax History Compared to Growth
Tax History
| Year | Tax Paid | Tax Assessment Tax Assessment Total Assessment is a certain percentage of the fair market value that is determined by local assessors to be the total taxable value of land and additions on the property. | Land | Improvement |
|---|---|---|---|---|
| 2025 | $4,374 | $17,000 | $1,000 | $16,000 |
| 2024 | $3,752 | $17,000 | $1,000 | $16,000 |
| 2023 | $3,752 | $17,000 | $1,000 | $16,000 |
| 2022 | $3,635 | $17,000 | $1,000 | $16,000 |
| 2021 | $3,626 | $17,000 | $1,000 | $16,000 |
Agents Affiliated with this Home
-
Terri Ames
T
Seller's Agent in 2023
Terri Ames
Keller Williams Real Estate-Clarks Summit
(570) 498-1176
4 in this area
116 Total Sales
-
Janine Christian

Buyer's Agent in 2023
Janine Christian
NASSER REAL ESTATE, INC.
(570) 267-8229
3 in this area
187 Total Sales
-
J
Buyer's Agent in 2023
JANINE DEECKE CHRISTIAN
Henry E. Deecke Appraisals
-
K
Seller's Agent in 2020
Kim Stafursky
Castle Key Real Estate
Map
Source: Greater Scranton Board of REALTORS®
MLS Number: GSB231679
APN: 0940101001518
- 137 Forest Dr Unit 5c
- 70 & 71 Apple St
- 0 Archbald Mt Rd Unit GSBSC5719
- 0 Berry Rd
- 140 Living Waters Rd
- 0 Joel (Lot 51) Dr Unit GSBSC3079
- 0 Joel (Lot 50) Dr Unit GSBSC3078
- 0 Jamie (Lot 11) Dr Unit GSBSC3086
- 0 Joel (Lot 34) Dr Unit GSBSC3073
- 183 Chestnut St
- 15 Queens Rd Unit L 10
- 168 Cemetery St
- 0 Cortez Rd Unit PWBPW251830
- 229 Laurel St Unit L 49
- 841 Hill St
- 888 Rock St
- 996 Rosengrant Rd
- 0 Mountain Rd & McKinney Rd
- 0 Forest Ln
- 0 Joel (Lot 30) Dr
