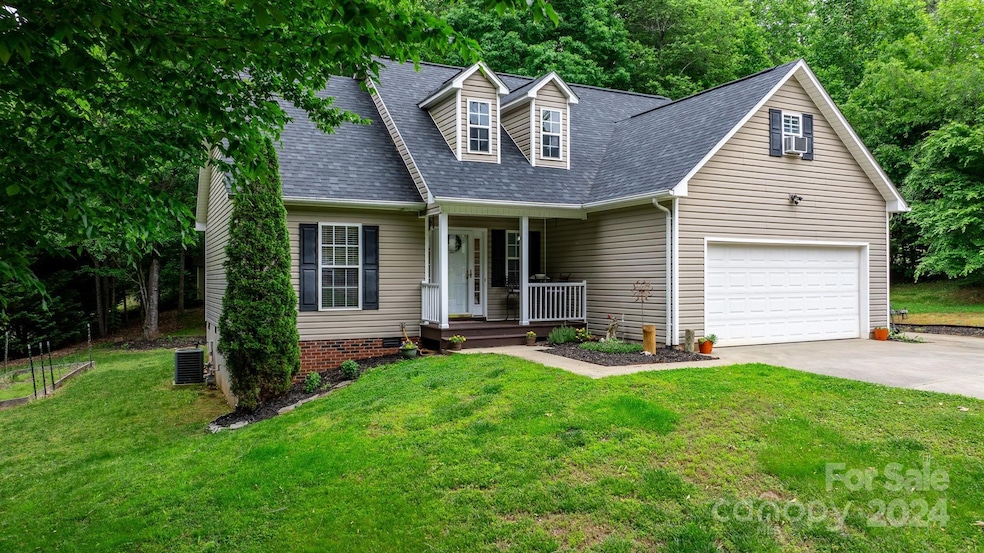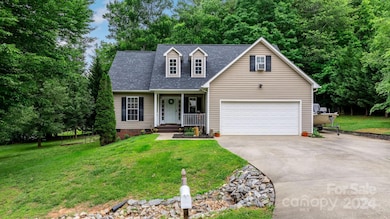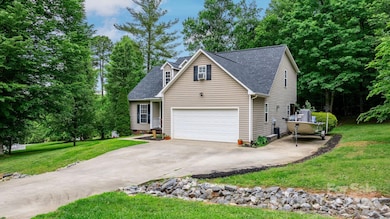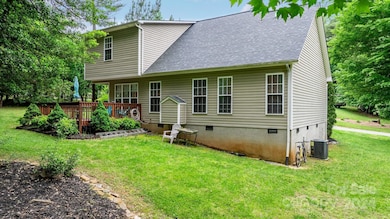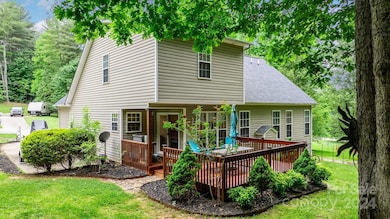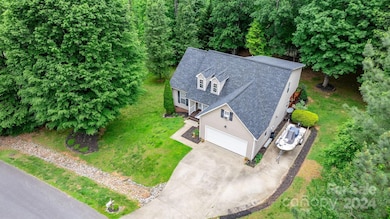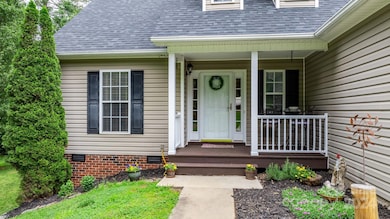
135 Forest Glen Way Morganton, NC 28655
Highlights
- Deck
- 2 Car Attached Garage
- Shed
- Wood Flooring
- Laundry Room
- Central Air
About This Home
As of August 2024Beautiful 4 bedroom 2 1/2 Bath home in a very desirable neighborhood. As you arrive you will notice that, even though you are in a thriving, active community the lot has protection on three sides with mature trees and landscaping. Step onto the front porch and enter into a great vaulted open living room. Note the beautiful floors. To the left is the primary bedroom suite. TO the right is the kitchen, dining area, two car garage and laundry. Step out of the dining area to a great deck. Step upstairs to three bedrooms and a full bath. Off of the back patio is a wonderful back yard with great areas with a firepit and a well placed outbuilding. This home is just minutes to the canoe launch on the Catawba River and a few miles from the pristine waters of Lake James, the Fonta Flora Trail and a bounty of other outdoor opportunities. Home is approx. 15 minutes from downtown Morganton which is nestled in the western North Carolina Foothills with great day and nightlife.
Last Agent to Sell the Property
RE/MAX Southern Lifestyles Brokerage Email: bryaneblack@att.net License #222319 Listed on: 05/16/2024
Home Details
Home Type
- Single Family
Est. Annual Taxes
- $2,476
Year Built
- Built in 2006
Lot Details
- Level Lot
- Property is zoned Glen Alp, R-20
Parking
- 2 Car Attached Garage
- Driveway
Home Design
- Vinyl Siding
Interior Spaces
- 1.5-Story Property
- Living Room with Fireplace
- Crawl Space
- Laundry Room
Kitchen
- Electric Range
- Microwave
- Dishwasher
Flooring
- Wood
- Tile
Bedrooms and Bathrooms
Outdoor Features
- Deck
- Shed
Schools
- Glen Alpine Elementary School
- Table Rock Middle School
- Freedom High School
Utilities
- Central Air
- Heat Pump System
- Heating System Uses Natural Gas
Community Details
- River Glen Subdivision
Listing and Financial Details
- Assessor Parcel Number 1773754298
Ownership History
Purchase Details
Home Financials for this Owner
Home Financials are based on the most recent Mortgage that was taken out on this home.Purchase Details
Home Financials for this Owner
Home Financials are based on the most recent Mortgage that was taken out on this home.Purchase Details
Home Financials for this Owner
Home Financials are based on the most recent Mortgage that was taken out on this home.Purchase Details
Home Financials for this Owner
Home Financials are based on the most recent Mortgage that was taken out on this home.Similar Homes in Morganton, NC
Home Values in the Area
Average Home Value in this Area
Purchase History
| Date | Type | Sale Price | Title Company |
|---|---|---|---|
| Warranty Deed | $370,000 | None Listed On Document | |
| Warranty Deed | $180,000 | Attorney | |
| Warranty Deed | $55,000 | None Available | |
| Warranty Deed | $159,000 | None Available |
Mortgage History
| Date | Status | Loan Amount | Loan Type |
|---|---|---|---|
| Open | $369,900 | New Conventional | |
| Previous Owner | $179,900 | Adjustable Rate Mortgage/ARM | |
| Previous Owner | $41,250 | Future Advance Clause Open End Mortgage | |
| Previous Owner | $159,650 | New Conventional |
Property History
| Date | Event | Price | Change | Sq Ft Price |
|---|---|---|---|---|
| 08/22/2024 08/22/24 | Sold | $369,000 | -2.9% | $218 / Sq Ft |
| 06/29/2024 06/29/24 | Price Changed | $379,900 | -2.6% | $225 / Sq Ft |
| 06/08/2024 06/08/24 | Price Changed | $389,900 | -2.5% | $230 / Sq Ft |
| 05/16/2024 05/16/24 | For Sale | $399,900 | +122.3% | $236 / Sq Ft |
| 10/13/2016 10/13/16 | Sold | $179,900 | 0.0% | $111 / Sq Ft |
| 09/07/2016 09/07/16 | Pending | -- | -- | -- |
| 09/06/2016 09/06/16 | For Sale | $179,900 | -- | $111 / Sq Ft |
Tax History Compared to Growth
Tax History
| Year | Tax Paid | Tax Assessment Tax Assessment Total Assessment is a certain percentage of the fair market value that is determined by local assessors to be the total taxable value of land and additions on the property. | Land | Improvement |
|---|---|---|---|---|
| 2024 | $2,476 | $291,234 | $31,719 | $259,515 |
| 2023 | $2,563 | $291,234 | $31,719 | $259,515 |
| 2022 | $1,834 | $169,260 | $25,375 | $143,885 |
| 2021 | $1,828 | $169,260 | $25,375 | $143,885 |
| 2020 | $1,841 | $169,260 | $25,375 | $143,885 |
| 2019 | $1,841 | $169,260 | $25,375 | $143,885 |
| 2018 | $1,657 | $148,872 | $17,875 | $130,997 |
| 2017 | $1,677 | $148,872 | $17,875 | $130,997 |
| 2016 | $1,747 | $148,872 | $17,875 | $130,997 |
| 2015 | $1,677 | $148,872 | $17,875 | $130,997 |
| 2014 | $1,520 | $148,872 | $17,875 | $130,997 |
| 2013 | $1,520 | $148,872 | $17,875 | $130,997 |
Agents Affiliated with this Home
-
Bryan Black

Seller's Agent in 2024
Bryan Black
RE/MAX
(828) 439-1004
14 in this area
185 Total Sales
-
Greg Shuffler

Buyer's Agent in 2024
Greg Shuffler
Fonta Flora Realty
(828) 413-7255
25 in this area
186 Total Sales
-
Andi Jack

Seller's Agent in 2016
Andi Jack
RE/MAX
(828) 291-9514
415 Total Sales
Map
Source: Canopy MLS (Canopy Realtor® Association)
MLS Number: 4138833
APN: 55623
- 240 Doe Run
- 225 Forest Glen Way
- 117 N River Glen Dr
- 999 River Breeze Dr Unit 10
- tbd River Breeze Dr Unit 11
- 255 Eagles Landing
- 196 Eagles Landing
- 209 Eagles Landing
- 192 Old Lumber Yard Rd
- 416 Catawba St
- 1119 Greene Ct Unit 37
- 1077 Greene Ct Unit 34
- 1113 Greene Ct Unit 36
- 113 N Park Dr Unit 11 & 12
- 0 N Park Dr Unit 7 CAR4185864
- 0 N Park Dr Unit 6
- 109 Turkey Tail Ln Unit 8 & 10
- 313 E Main St
- 102 Cuthberson St
- 1305 Carbon City Rd Unit 3
