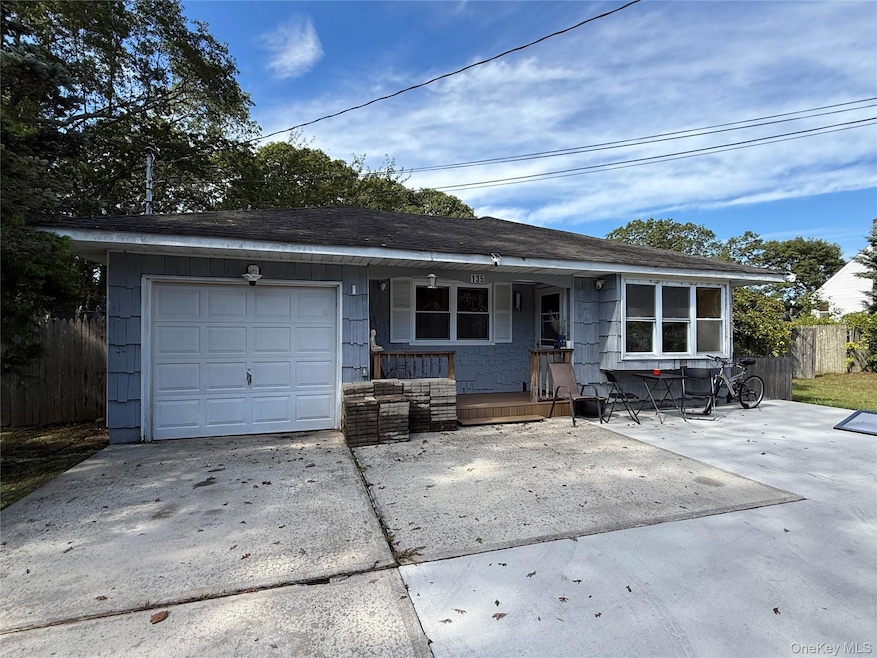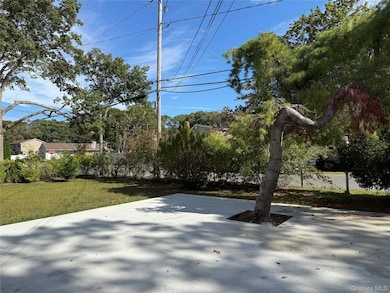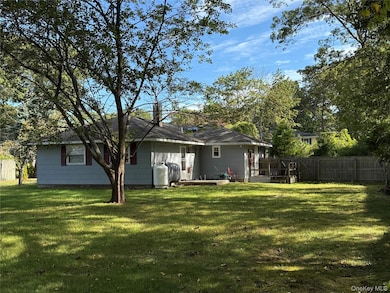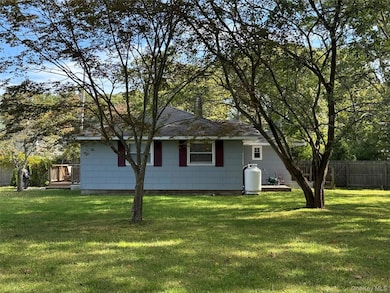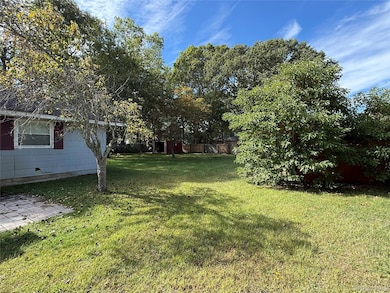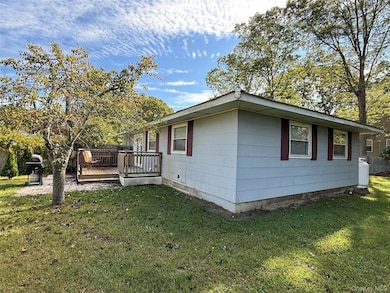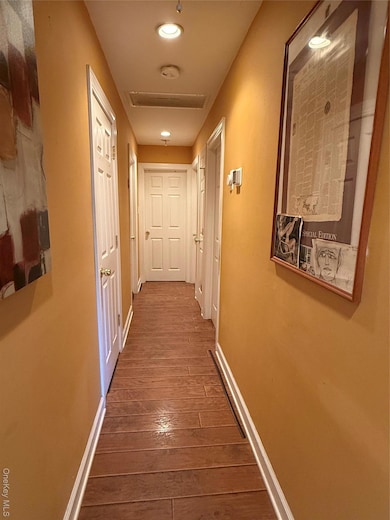
135 Forrest Ave Shirley, NY 11967
Estimated payment $3,063/month
Highlights
- Deck
- Ranch Style House
- Granite Countertops
- Private Lot
- Cathedral Ceiling
- Neighborhood Views
About This Home
Rare Lot, in North Shirley, you want to buy this house at 135 Forrest Avenue. A park-like property, beautifully updated 3-bed, 1-bath ranch on a generous 0.38-acre lot in the heart of Shirley. At 1,032 sq ft, this home blends modern upgrades with comfort and value, making it ideal for first-time buyers, downsizers, or anyone seeking a move-in-ready Long Island home with exceptionally low taxes. *Property Highlights - Low annual taxes of approximately $6,6200- well below average for Long Island, offering meaningful long-term savings. Bright, airy vaulted-ceiling kitchen with skylights, granite counters, and appliances. Modern Pergo flooring, recessed lighting, and a built-in surround-sound system throughout. Upgraded 200-amp electrical service, tankless water heater, central air/heat, and propane heating & cooking. Smart home integration: Lutron-controlled indoor/outdoor lighting plus security camera system. Large cement driveway with parking for 4+ vehicles. 0.38 acre lot with excellent potential or room to create your dream home. Location benefits. Quiet residential block with quick access to major highways, shopping, and beaches. Served by William Floyd School District. Minutes from parks, the waterfront, and transportation. Lot size and tax savings make this property a strong value play compared to many Long Island homes. This home checks all the boxes: modern systems, smart features, ample space, and low carrying costs. Don't miss the chance to own a move-in-ready property with room to grow.
Listing Agent
HomeSmart Premier Living Rlty Brokerage Email: natashavconklin@gmail.com License #10401325881 Listed on: 09/26/2025

Co-Listing Agent
HomeSmart Premier Living Rlty Brokerage Email: natashavconklin@gmail.com License #10401327358
Home Details
Home Type
- Single Family
Est. Annual Taxes
- $6,620
Year Built
- Built in 1976
Lot Details
- 0.38 Acre Lot
- Lot Dimensions are 107 x 160
- Private Lot
- Corner Lot
- Irregular Lot
- Back Yard Fenced
Home Design
- Ranch Style House
- Frame Construction
- Shingle Siding
Interior Spaces
- 1,032 Sq Ft Home
- Cathedral Ceiling
- Recessed Lighting
- Laminate Flooring
- Neighborhood Views
Kitchen
- Oven
- Cooktop
- Microwave
- Dishwasher
- Granite Countertops
Bedrooms and Bathrooms
- 3 Bedrooms
- 1 Full Bathroom
Laundry
- Laundry Room
- Washer and Dryer Hookup
Home Security
- Security Lights
- Video Cameras
- Fire and Smoke Detector
Parking
- 5 Parking Spaces
- Driveway
Outdoor Features
- Deck
- Exterior Lighting
- Shed
- Private Mailbox
Location
- Property is near schools and shops
Schools
- William Floyd Elementary School
- William Floyd Middle School
- William Floyd High School
Utilities
- Central Air
- Heating System Uses Propane
- Propane
- Septic Tank
- Cable TV Available
Listing and Financial Details
- Assessor Parcel Number 0200-783-00-05-00-018-005
Map
Home Values in the Area
Average Home Value in this Area
Tax History
| Year | Tax Paid | Tax Assessment Tax Assessment Total Assessment is a certain percentage of the fair market value that is determined by local assessors to be the total taxable value of land and additions on the property. | Land | Improvement |
|---|---|---|---|---|
| 2022 | $6,562 | $1,750 | $200 | $1,550 |
| 2021 | $6,562 | $1,750 | $200 | $1,550 |
| 2020 | $6,739 | $1,750 | $200 | $1,550 |
| 2019 | $6,739 | $0 | $0 | $0 |
Property History
| Date | Event | Price | List to Sale | Price per Sq Ft |
|---|---|---|---|---|
| 01/15/2026 01/15/26 | Price Changed | $485,000 | +9.0% | $470 / Sq Ft |
| 12/20/2025 12/20/25 | Price Changed | $445,000 | -18.3% | $431 / Sq Ft |
| 09/26/2025 09/26/25 | For Sale | $545,000 | -- | $528 / Sq Ft |
Purchase History
| Date | Type | Sale Price | Title Company |
|---|---|---|---|
| Deed | $202,000 | John Messinetti | |
| Bargain Sale Deed | $80,000 | Stewart Title | |
| Deed | $67,000 | -- |
Mortgage History
| Date | Status | Loan Amount | Loan Type |
|---|---|---|---|
| Open | $199,300 | No Value Available | |
| Previous Owner | $80,000 | No Value Available |
About the Listing Agent

Natasha Conklin attended the Fashion Institute of Technology and earned a Bachelors in Fashion Buying & Merchandising, and her skills in Fashion Merchandising gives her a unique insight into how to follow fashion trends and sales to collaborate with a team of designers and buyers. To give the buyers the product they need to drive sales in the business. Natasha entered the Real Estate world to be her own boss and share her pleasant experience to improve upon a less-than-stellar experience with
Natasha's Other Listings
Source: OneKey® MLS
MLS Number: 917874
APN: 0200-783-00-05-00-018-005
- 139 Forrest Ave
- 89 Oak Ave
- 98 Auborn Ave
- 125 Grand Ave
- 50 Beatrice Dr
- 97 Maple Ave
- 99 Grand Ave
- 0 Pinelawn Ave
- 45 Oak Ave
- 120 River Rd
- 15 Beatrice Dr
- 249 Revilo Ave
- 173 W End Ave
- 188 W End Ave
- 0 Mcgraw St Unit KEY868704
- 302 Auborn Ave
- 574 Montauk Hwy
- 25 Sweetbriar Dr
- 0 Moriches Mid Isl Rd Unit 3439402
- 0 Pinewood Dr Unit KEY867819
- 50 Beatrice Dr
- 18 Brandywine Dr
- 12 Hart Place
- 30 Somerset Ave
- 20 Broadway
- 469 Auborn Ave
- 133 Moriches Ave
- 1775 Montauk Hwy
- 178 Barnes Rd Unit COTTAGE
- 178 Barnes Rd Unit MAIN HOUSE
- 484unitB Moriches Middle Rd
- 1 Breston Dr W
- 1 Meadows Ln Unit 11
- 1 Meadows Ln Unit 14
- 1 Meadows Ln Unit 5
- 410 Princeton Rd
- 100 Fairfield Ln
- 1 Meadowoods Ln
- 1 Reserve Dr
- 20 Mirror Ln
