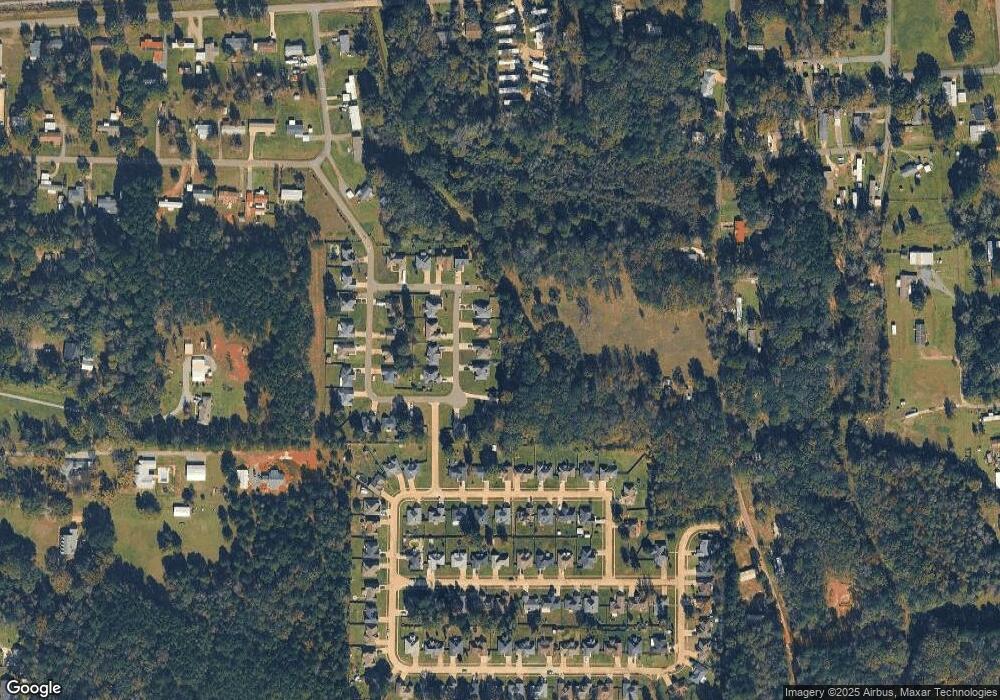135 Foxchase Dr Haughton, LA 71037
Estimated Value: $236,000 - $241,112
3
Beds
2
Baths
1,549
Sq Ft
$155/Sq Ft
Est. Value
About This Home
This home is located at 135 Foxchase Dr, Haughton, LA 71037 and is currently estimated at $239,528, approximately $154 per square foot. 135 Foxchase Dr is a home located in Bossier Parish with nearby schools including Haughton Elementary School, Haughton Middle School, and Haughton High School.
Ownership History
Date
Name
Owned For
Owner Type
Purchase Details
Closed on
Sep 25, 2020
Sold by
Tremell-Coleman Dominique and Delaure-Coleman Renita
Bought by
Scott Charles
Current Estimated Value
Home Financials for this Owner
Home Financials are based on the most recent Mortgage that was taken out on this home.
Original Mortgage
$196,000
Outstanding Balance
$173,145
Interest Rate
2.9%
Mortgage Type
New Conventional
Estimated Equity
$66,383
Purchase Details
Closed on
Nov 18, 2014
Sold by
Kaad Construction Llc
Bought by
Coleman Dominique Tremell and Coleman Renita Delauren
Home Financials for this Owner
Home Financials are based on the most recent Mortgage that was taken out on this home.
Original Mortgage
$181,827
Interest Rate
4.14%
Mortgage Type
VA
Create a Home Valuation Report for This Property
The Home Valuation Report is an in-depth analysis detailing your home's value as well as a comparison with similar homes in the area
Home Values in the Area
Average Home Value in this Area
Purchase History
| Date | Buyer | Sale Price | Title Company |
|---|---|---|---|
| Scott Charles | $196,000 | None Available | |
| Coleman Dominique Tremell | $182,000 | None Available |
Source: Public Records
Mortgage History
| Date | Status | Borrower | Loan Amount |
|---|---|---|---|
| Open | Scott Charles | $196,000 | |
| Previous Owner | Coleman Dominique Tremell | $181,827 |
Source: Public Records
Tax History Compared to Growth
Tax History
| Year | Tax Paid | Tax Assessment Tax Assessment Total Assessment is a certain percentage of the fair market value that is determined by local assessors to be the total taxable value of land and additions on the property. | Land | Improvement |
|---|---|---|---|---|
| 2024 | $1,583 | $21,059 | $3,000 | $18,059 |
| 2023 | $1,289 | $17,425 | $2,500 | $14,925 |
| 2022 | $1,282 | $17,425 | $2,500 | $14,925 |
| 2021 | $1,282 | $17,425 | $2,500 | $14,925 |
| 2020 | $1,056 | $17,425 | $2,500 | $14,925 |
| 2019 | $1,064 | $17,360 | $2,500 | $14,860 |
| 2018 | $1,064 | $17,360 | $2,500 | $14,860 |
| 2017 | $1,279 | $17,360 | $2,500 | $14,860 |
| 2016 | $1,279 | $17,360 | $2,500 | $14,860 |
| 2015 | $1,201 | $17,280 | $2,500 | $14,780 |
| 2014 | $158 | $1,450 | $1,450 | $0 |
Source: Public Records
Map
Nearby Homes
- 621 Alex Way
- 410 Cross Dr
- 223 W Mckinley Ave
- 119 W Mckinley Ave
- 309 W Mckinley Ave
- 12 El Dorado
- 0 Louisiana 157 Unit 21128560
- 101 W Jefferson Ave
- 411 S Elm St
- 247 Berkshire Place
- 13886 Louisiana 157
- 426 Zinfandel Place
- Townsend IV B Plan at Legacy Pointe
- Vernham IV A Plan at Legacy Pointe
- Ramsey V B Plan at Legacy Pointe
- Yardley III A Plan at Legacy Pointe
- Woodford II B Plan at Legacy Pointe
- Croydon IV B Plan at Legacy Pointe
- Bolton II B Plan at Legacy Pointe
- Townsend IV A Plan at Legacy Pointe
- 133 Foxchase Dr
- 133 Foxchase Dr Unit 2
- 137 Foxchase Dr
- 139 Foxchase Dr
- 129 Foxchase Dr
- 136 Foxchase Dr
- 134 Foxchase Dr
- 132 Foxchase Dr
- 127 Foxchase Dr
- 138 Foxchase Dr
- 207 Dart Dr
- 112 Foxchase Dr
- 110 Foxchase Dr
- 123 Foxchase Dr
- 114 Foxchase Dr
- 618 Alex Way
- 108 Foxchase Dr
- 620 Alex Way
- 616 Alex Way
- 203 Dart Dr
